4187 Webster Dr, YORK, PA 17402
Local realty services provided by:Better Homes and Gardens Real Estate Cassidon Realty
Listed by:jessica l engle
Office:berkshire hathaway homeservices homesale realty
MLS#:PAYK2089076
Source:BRIGHTMLS
Price summary
- Price:$325,000
- Price per sq. ft.:$189.39
About this home
Beautiful Split-Level in Central York Schools – East York Location!
Welcome to this well-maintained 3-bedroom, 1.5-bath split-level home offering over 1,700 sq. ft. of living space in the desirable Central York School District. Perfectly located in East York, this home combines timeless character with modern updates.
Step inside to find original hardwood floors and a gorgeous updated kitchen featuring quartz countertops, a live-edge wood peninsula, custom cabinetry, and stainless steel appliances. The bright and welcoming living room with a cozy gas fireplace is the perfect gathering space. Upstairs, you’ll find three well-sized bedrooms, including a primary with direct access to the main bath.
The lower level provides even more versatility with a family room, half bath, laundry area, and attached 1-car garage. While the basement offers abundant storage and potential for additional finished space.
Enjoy the outdoors from the 15x13 screened-in porch, overlooking the peaceful fish pond with waterfall. The level yard, dotted with mature trees, offers plenty of room for play, gardening, or entertaining on a 0.39 Acre Lot. Don't miss the extended parking area and room for your RV or Boat.
Nestled in a lovely neighborhood with sidewalk-lined streets, this home is just minutes from Route 30 with quick access to York or Lancaster. Not to mention just down the road from White Clover Farms!
Move-in ready and full of charm. Don’t miss your chance to make this East York gem your new home!
Contact an agent
Home facts
- Year built:1961
- Listing ID #:PAYK2089076
- Added:6 day(s) ago
- Updated:September 08, 2025 at 04:37 AM
Rooms and interior
- Bedrooms:3
- Total bathrooms:2
- Full bathrooms:1
- Half bathrooms:1
- Living area:1,716 sq. ft.
Heating and cooling
- Cooling:Central A/C
- Heating:Baseboard - Hot Water, Natural Gas
Structure and exterior
- Roof:Architectural Shingle, Shingle
- Year built:1961
- Building area:1,716 sq. ft.
- Lot area:0.39 Acres
Schools
- High school:CENTRAL YORK
- Middle school:CENTRAL YORK
Utilities
- Water:Public
- Sewer:Public Sewer
Finances and disclosures
- Price:$325,000
- Price per sq. ft.:$189.39
- Tax amount:$4,390 (2024)
New listings near 4187 Webster Dr
- Coming Soon
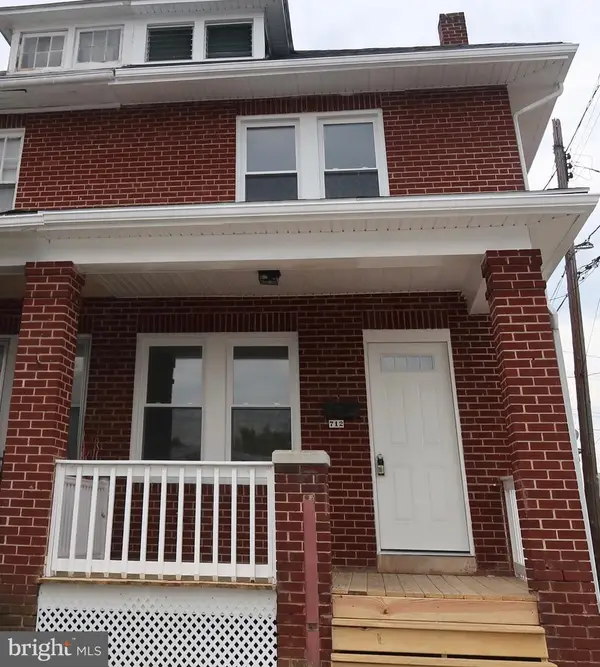 $169,900Coming Soon4 beds 1 baths
$169,900Coming Soon4 beds 1 baths712 Bierman Ave, YORK, PA 17401
MLS# PAYK2089506Listed by: LPT REALTY, LLC - Coming Soon
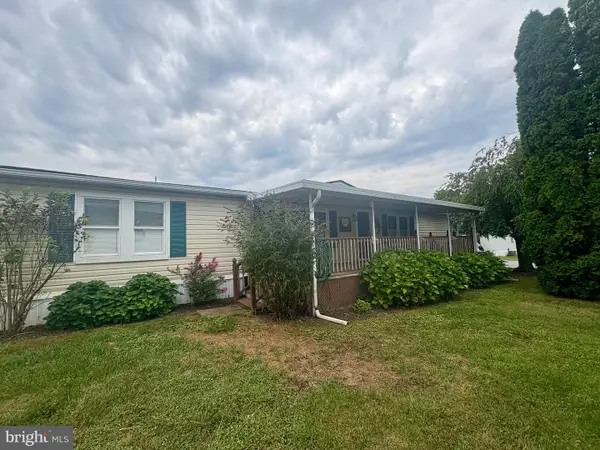 $99,900Coming Soon4 beds 2 baths
$99,900Coming Soon4 beds 2 baths728 Laura Ln, YORK, PA 17402
MLS# PAYK2089292Listed by: RE/MAX COMPONENTS - Open Tue, 11am to 12pmNew
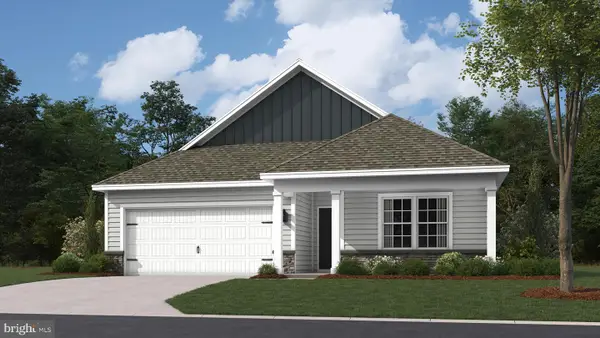 $379,990Active4 beds 2 baths1,698 sq. ft.
$379,990Active4 beds 2 baths1,698 sq. ft.2025 Paperback Way, YORK, PA 17408
MLS# PAYK2089468Listed by: D.R. HORTON REALTY OF PENNSYLVANIA - New
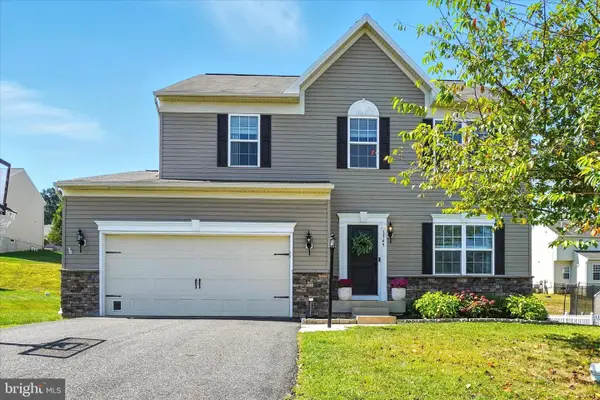 $415,000Active4 beds 4 baths3,076 sq. ft.
$415,000Active4 beds 4 baths3,076 sq. ft.1345 Nugent Way, YORK, PA 17402
MLS# PAYK2088240Listed by: BERKSHIRE HATHAWAY HOMESERVICES HOMESALE REALTY - New
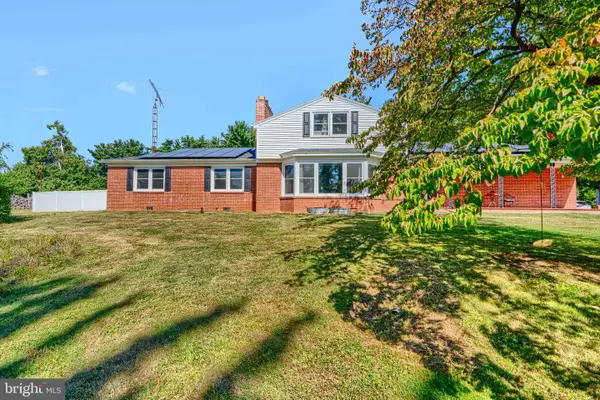 $389,900Active4 beds 3 baths3,118 sq. ft.
$389,900Active4 beds 3 baths3,118 sq. ft.2233 Loucks Rd, YORK, PA 17408
MLS# PAYK2089450Listed by: HOMEOWNERS REAL ESTATE - New
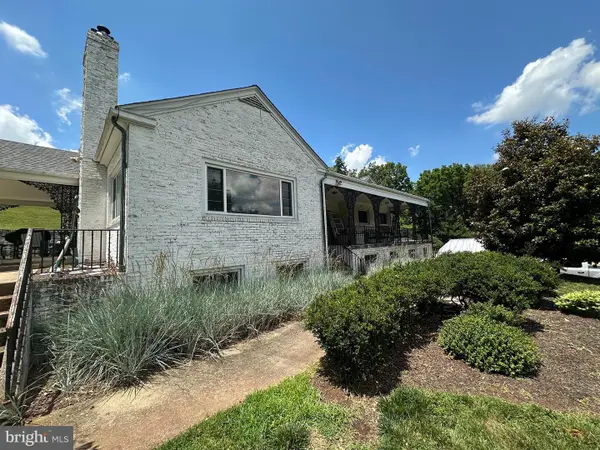 $385,000Active5 beds 3 baths2,796 sq. ft.
$385,000Active5 beds 3 baths2,796 sq. ft.1625 Haviland Rd, YORK, PA 17408
MLS# PAYK2089432Listed by: COLDWELL BANKER REALTY - New
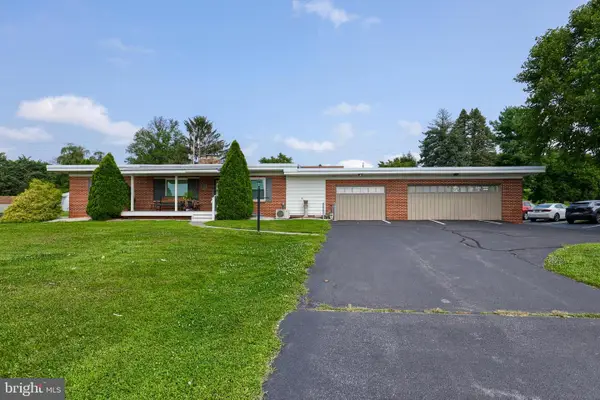 $325,000Active1 beds 1 baths2,200 sq. ft.
$325,000Active1 beds 1 baths2,200 sq. ft.4325 W Market St, YORK, PA 17408
MLS# PAYK2089444Listed by: KELLER WILLIAMS KEYSTONE REALTY - Coming Soon
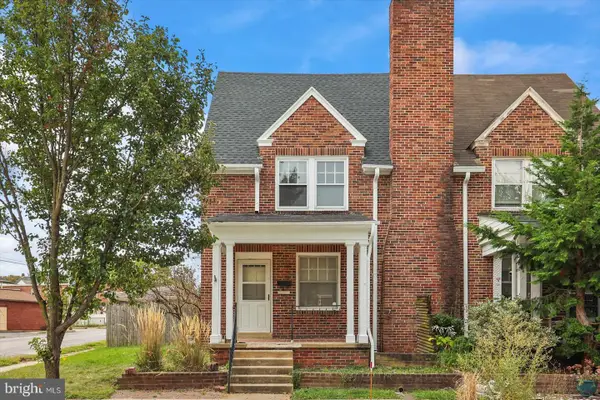 $175,000Coming Soon3 beds 1 baths
$175,000Coming Soon3 beds 1 baths1250 Edison St, YORK, PA 17403
MLS# PAYK2089436Listed by: IRON VALLEY REAL ESTATE OF YORK COUNTY - New
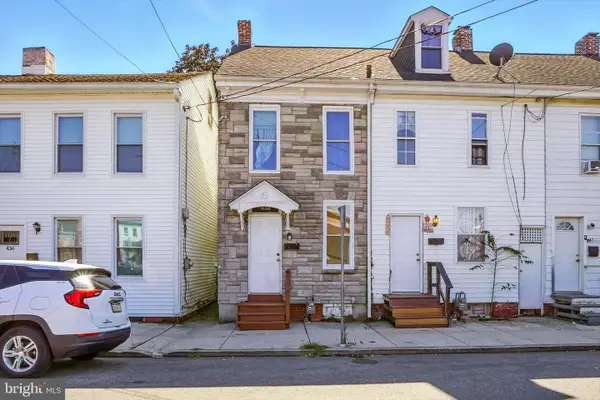 $149,900Active3 beds 1 baths1,068 sq. ft.
$149,900Active3 beds 1 baths1,068 sq. ft.438 Salem Ave, YORK, PA 17401
MLS# PAYK2089352Listed by: INCH & CO. REAL ESTATE, LLC - New
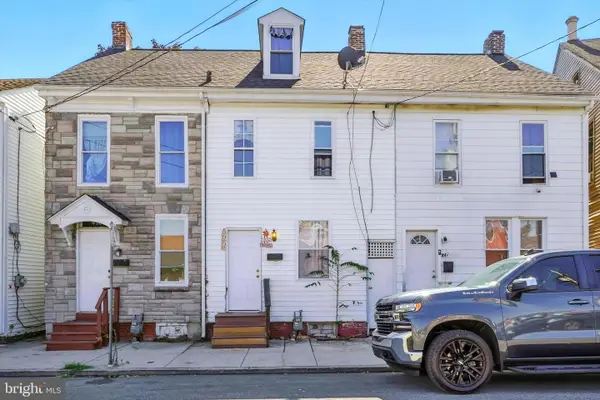 $149,900Active5 beds 2 baths1,633 sq. ft.
$149,900Active5 beds 2 baths1,633 sq. ft.440 Salem Ave, YORK, PA 17401
MLS# PAYK2089356Listed by: INCH & CO. REAL ESTATE, LLC
