639 Chestnut Hill Rd, York, PA 17402
Local realty services provided by:Better Homes and Gardens Real Estate Murphy & Co.
639 Chestnut Hill Rd,York, PA 17402
$650,000
- 5 Beds
- 5 Baths
- 4,998 sq. ft.
- Single family
- Active
Listed by: michael j wheeler
Office: berkshire hathaway homeservices homesale realty
MLS#:PAYK2091522
Source:BRIGHTMLS
Price summary
- Price:$650,000
- Price per sq. ft.:$130.05
About this home
Golf Course living meets everyday luxury-Just a short walk from Bridgewater Golf Club (formerly Springwood), this spacious 5BR, 4.5BA home offers the ultimate blend of leisure and convenience. Whether you're an avid golfer or a busy commuter, you'll appreciate being steps from the fairways and within quick access of I83, Queen St and Mt Rose Ave Exits, making daily travel effortless. Inside, a well-appointed interior showcases soaring ceilings, decorative moldings, upgraded flooring, and generous living spaces to create an inviting and functional layout designed for both comfort and entertaining. The 1st floor primary suite is a true retreat, featuring a walk-in closet; luxury bath with double vanities, a whirlpool tub, separate shower; and private access to the living room—a great option for those seeking the ease of 1-floor living without compromising space or style.The elegant formal dining room is well-suited for special gatherings and includes a butler’s pantry connecting it to the kitchen, offering additional storage and serving space. The eat-in kitchen features stainless steel appliances, including double wall ovens, and flows seamlessly into the vaulted ceiling family room, with a cozy gas fireplace. Both rooms provide direct access to the updated deck, creating an effortless flow for entertaining or unwinding. A light-filled laundry room, with abundant cabinetry, a utility sink, and washer/dryer, adds everyday practicality. Upstairs, you'll find a spacious loft area perfect for a study, playroom, or meditation/fitness space, along with three additional bedrooms. One features its own private whirlpool bath and walk-in closet, while Bedroom #2 enjoys direct access to the hall bath, which is smartly designed with a separate vanity area and enclosed tub/shower/toilet—great for busy mornings.The walk-out lower level offers incredible flexibility, with a family/game room, 2nd kitchen, 5th bedroom, full bath, and a tiled bonus space that opens to the patio—an excellent space for guests, in-laws, or entertaining. Two large unfinished areas provide abundant storage or additional room to expand. A 3-car end-load garage and ample driveway parking complete this exceptional property. Whether you're drawn to the golf course lifestyle, want 1st floor living, or need to spread out and thrive, this home truly checks all the boxes. Dallastown Schools and NO HOA or monthly fees to worry about! AGENTS - Please read Agent Remarks regarding showings and possession.
Contact an agent
Home facts
- Year built:2007
- Listing ID #:PAYK2091522
- Added:92 day(s) ago
- Updated:January 11, 2026 at 02:43 PM
Rooms and interior
- Bedrooms:5
- Total bathrooms:5
- Full bathrooms:4
- Half bathrooms:1
- Living area:4,998 sq. ft.
Heating and cooling
- Cooling:Ceiling Fan(s), Central A/C, Programmable Thermostat
- Heating:Forced Air, Natural Gas, Programmable Thermostat
Structure and exterior
- Roof:Architectural Shingle
- Year built:2007
- Building area:4,998 sq. ft.
- Lot area:0.48 Acres
Schools
- High school:DALLASTOWN AREA
- Middle school:DALLASTOWN AREA
- Elementary school:ORE VALLEY
Utilities
- Water:Public
- Sewer:Public Sewer
Finances and disclosures
- Price:$650,000
- Price per sq. ft.:$130.05
- Tax amount:$13,175 (2025)
New listings near 639 Chestnut Hill Rd
- Coming Soon
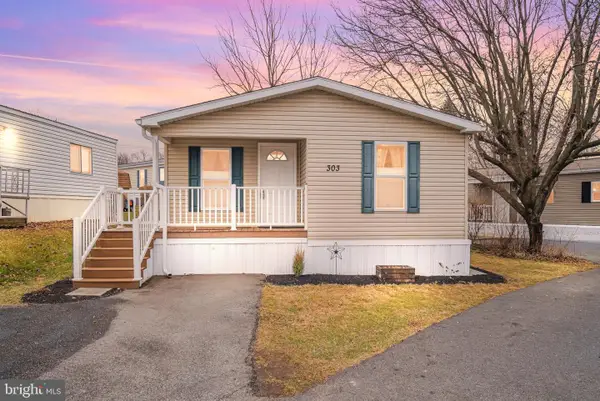 $75,000Coming Soon2 beds 2 baths
$75,000Coming Soon2 beds 2 baths303 Basil Ct, YORK, PA 17402
MLS# PAYK2095966Listed by: RE/MAX PINNACLE - New
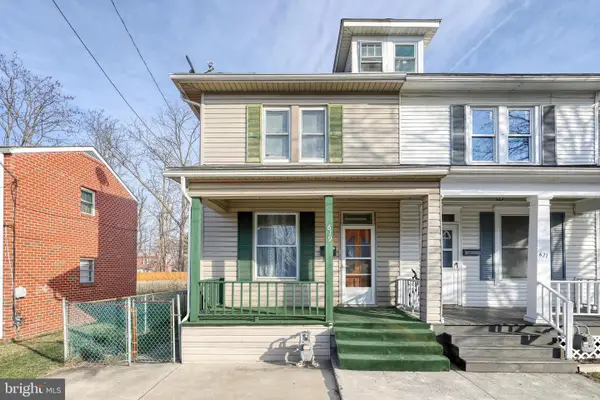 $135,000Active4 beds 1 baths1,408 sq. ft.
$135,000Active4 beds 1 baths1,408 sq. ft.619 Dallas St, YORK, PA 17403
MLS# PAYK2095962Listed by: THE GREENE REALTY GROUP - Open Sun, 4 to 6pmNew
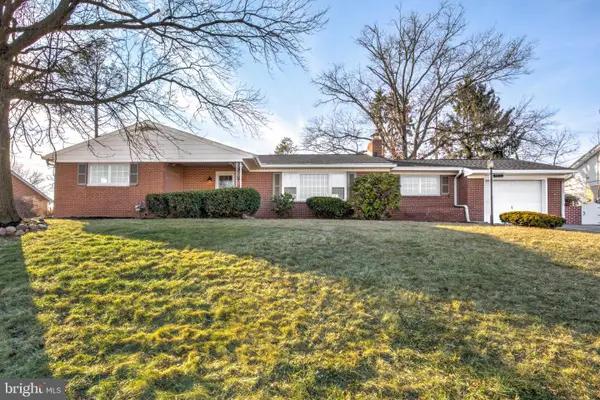 $389,900Active3 beds 3 baths2,622 sq. ft.
$389,900Active3 beds 3 baths2,622 sq. ft.1330 Chapel Dr, YORK, PA 17404
MLS# PAYK2095512Listed by: KELLER WILLIAMS ELITE - Coming Soon
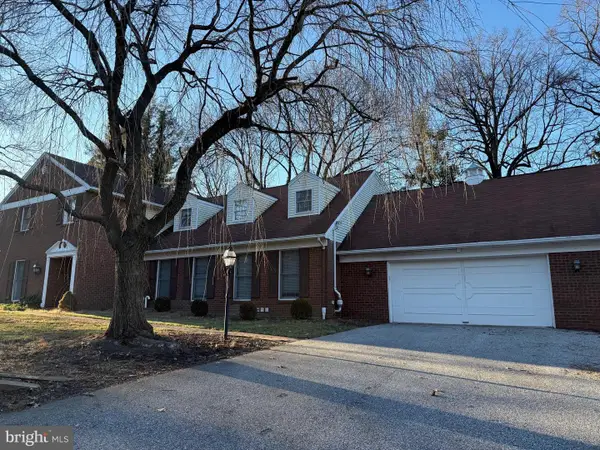 $479,900Coming Soon7 beds 6 baths
$479,900Coming Soon7 beds 6 baths197 Scarboro Dr, YORK, PA 17403
MLS# PAYK2095862Listed by: BERKSHIRE HATHAWAY HOMESERVICES HOMESALE REALTY - New
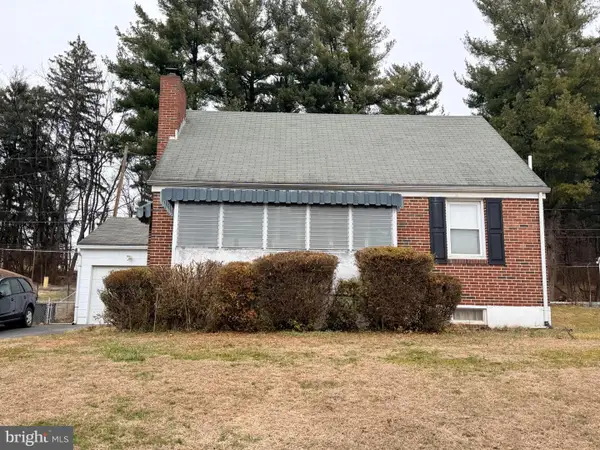 $210,000Active4 beds 2 baths1,176 sq. ft.
$210,000Active4 beds 2 baths1,176 sq. ft.1339 Canterbury Ln, YORK, PA 17406
MLS# PAYK2095882Listed by: IRON VALLEY REAL ESTATE OF YORK COUNTY - New
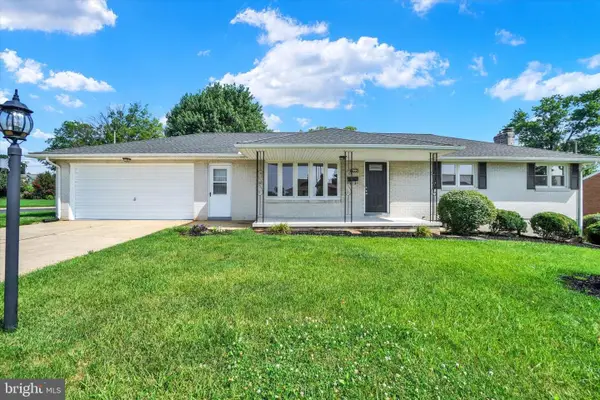 $337,500Active3 beds 2 baths1,288 sq. ft.
$337,500Active3 beds 2 baths1,288 sq. ft.1995 Worth St, YORK, PA 17404
MLS# PAYK2095950Listed by: HOWARD HANNA REAL ESTATE SERVICES-YORK - New
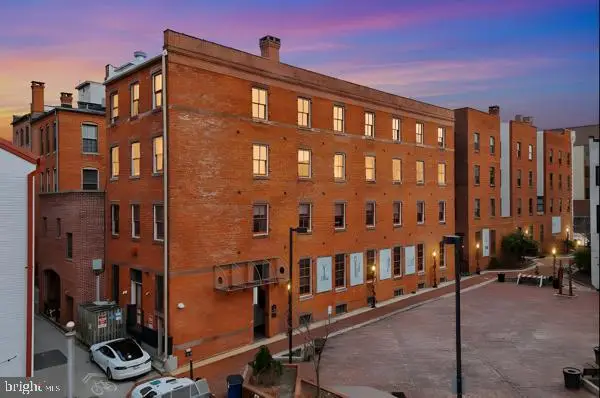 $349,900Active6 beds 3 baths4,500 sq. ft.
$349,900Active6 beds 3 baths4,500 sq. ft.15 N Cherry Ln #3, YORK, PA 17401
MLS# PAYK2095382Listed by: YORKTOWNE PROPERTY SHOPPE, LLC - Open Sun, 1 to 3pmNew
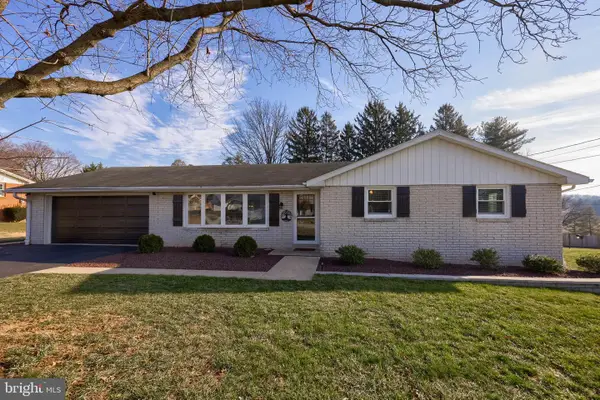 $365,000Active3 beds 2 baths2,194 sq. ft.
$365,000Active3 beds 2 baths2,194 sq. ft.140 Ridgefield Dr, YORK, PA 17403
MLS# PAYK2095838Listed by: KELLER WILLIAMS KEYSTONE REALTY - Open Sun, 11am to 1pmNew
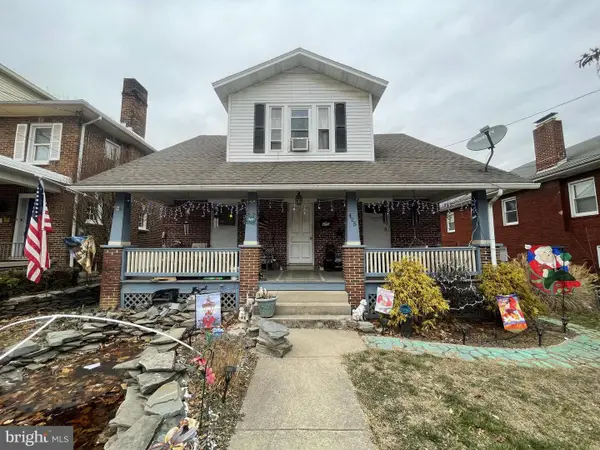 $235,000Active3 beds 2 baths1,386 sq. ft.
$235,000Active3 beds 2 baths1,386 sq. ft.425 W Jackson St, YORK, PA 17401
MLS# PAYK2095934Listed by: KELLER WILLIAMS KEYSTONE REALTY - New
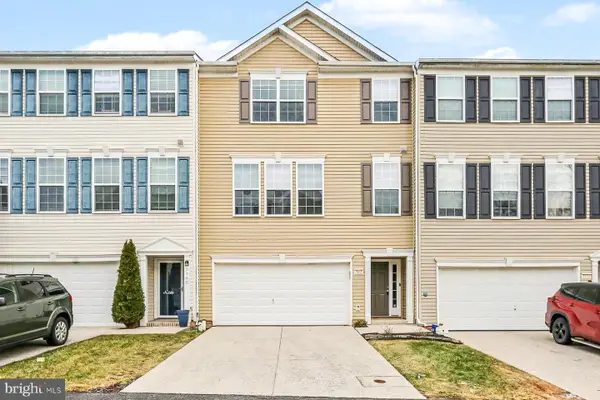 $270,000Active3 beds 3 baths2,224 sq. ft.
$270,000Active3 beds 3 baths2,224 sq. ft.2162 Golden Eagle Dr, YORK, PA 17408
MLS# PAYK2095922Listed by: KELLER WILLIAMS ELITE
