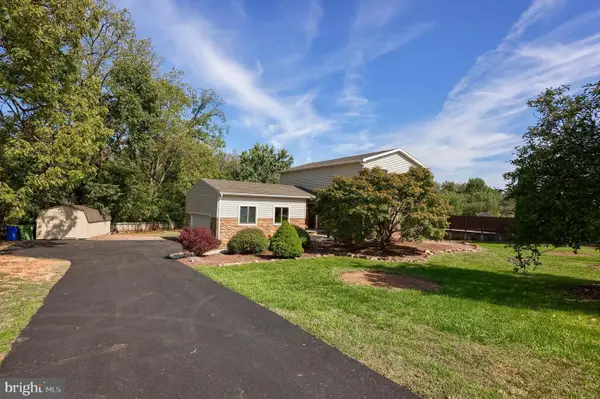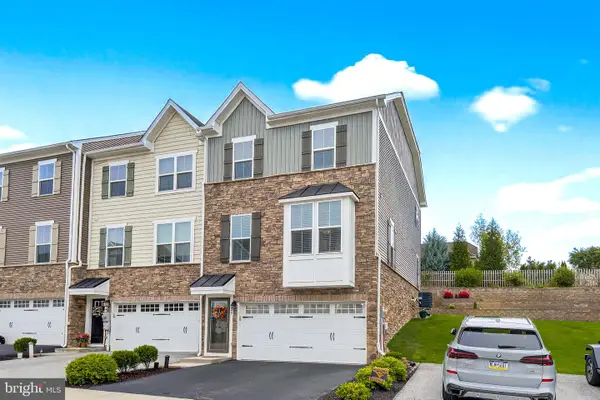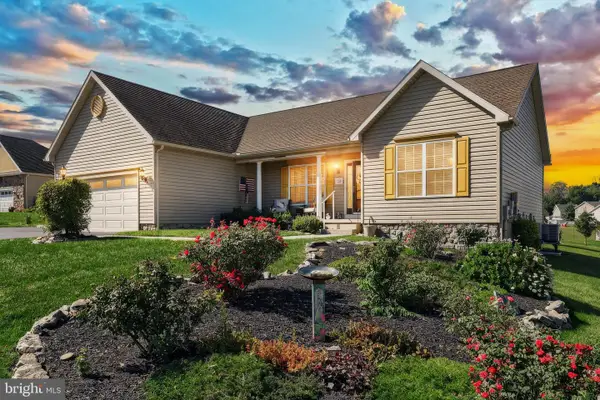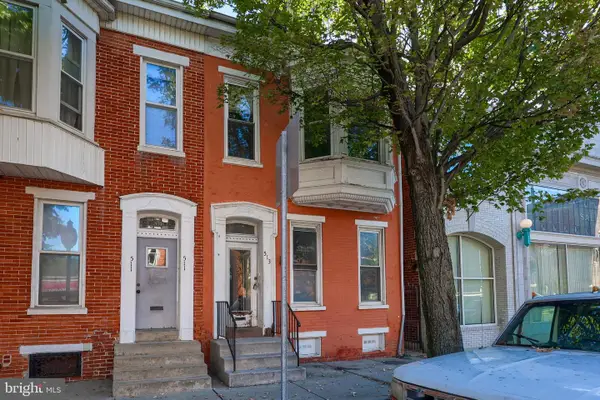639 Dallas St, York, PA 17403
Local realty services provided by:Better Homes and Gardens Real Estate Valley Partners
639 Dallas St,York, PA 17403
$209,900
- 2 Beds
- 1 Baths
- 2,520 sq. ft.
- Single family
- Pending
Listed by:heather k bradley
Office:core partners realty
MLS#:PAYK2088344
Source:BRIGHTMLS
Price summary
- Price:$209,900
- Price per sq. ft.:$83.29
About this home
This beautifully maintained home offers a perfect blend of charm, functionality, and flexible living—all in one inviting package. With 2 bedrooms and 1 full bath, it also features a versatile bonus room that’s currently used as a 3rd bedroom, also ideal for a home office, or a quiet study. Step inside to an open floor plan that creates a bright and airy feel, perfect for modern living. The living and dining areas flow seamlessly into a thoughtfully designed kitchen, complete with charming built-ins, stainless steel appliances, and an abundance of counter space for cooking and entertaining. A walk-out basement provides even more useable space and leads directly to a fenced-in backyard—perfect for outdoor activities, gardening, pets, or simply enjoying some fresh air. The front of the home features a classic wrap-around porch with a porch swing, offering the perfect spot to relax with your morning coffee or wind down in the evening. One of the bedrooms provides access to a full walk-up attic with ample storage space, giving you room to grow or organize as needed. Whether you’re looking for a starter home, a place to downsize, or something with a little extra character and flexibility, this home is a must-see. Don’t miss the opportunity to make it yours!
Contact an agent
Home facts
- Year built:1935
- Listing ID #:PAYK2088344
- Added:44 day(s) ago
- Updated:October 05, 2025 at 07:35 AM
Rooms and interior
- Bedrooms:2
- Total bathrooms:1
- Full bathrooms:1
- Living area:2,520 sq. ft.
Heating and cooling
- Cooling:Central A/C
- Heating:Forced Air, Natural Gas
Structure and exterior
- Roof:Asphalt
- Year built:1935
- Building area:2,520 sq. ft.
- Lot area:0.1 Acres
Schools
- High school:WILLIAM PENN
- Middle school:HANNAH PENN
Utilities
- Water:Public
- Sewer:Public Sewer
Finances and disclosures
- Price:$209,900
- Price per sq. ft.:$83.29
- Tax amount:$4,617 (2024)
New listings near 639 Dallas St
- New
 $185,000Active3 beds 1 baths972 sq. ft.
$185,000Active3 beds 1 baths972 sq. ft.820 Gunnison Rd, YORK, PA 17404
MLS# PAYK2091262Listed by: BERKSHIRE HATHAWAY HOMESERVICES HOMESALE REALTY - New
 $420,000Active3 beds 3 baths1,896 sq. ft.
$420,000Active3 beds 3 baths1,896 sq. ft.2751 Lewisberry Rd, YORK, PA 17404
MLS# PAYK2091188Listed by: FSBO BROKER - Coming Soon
 $350,000Coming Soon4 beds 2 baths
$350,000Coming Soon4 beds 2 baths146 Lexington Rd, YORK, PA 17402
MLS# PAYK2091242Listed by: IRON VALLEY REAL ESTATE OF YORK COUNTY - New
 $849,900Active7 beds 6 baths7,101 sq. ft.
$849,900Active7 beds 6 baths7,101 sq. ft.1801 Shawan Ln, YORK, PA 17406
MLS# PAYK2091002Listed by: BERKSHIRE HATHAWAY HOMESERVICES HOMESALE REALTY - Coming Soon
 $325,000Coming Soon3 beds 3 baths
$325,000Coming Soon3 beds 3 baths1149 Rosecroft Ln #58, YORK, PA 17403
MLS# PAYK2091046Listed by: KELLER WILLIAMS ELITE - New
 $174,900Active4 beds 1 baths1,459 sq. ft.
$174,900Active4 beds 1 baths1,459 sq. ft.1250 W King St, YORK, PA 17404
MLS# PAYK2091208Listed by: COLDWELL BANKER REALTY - New
 $411,500Active3 beds 3 baths1,906 sq. ft.
$411,500Active3 beds 3 baths1,906 sq. ft.1245 Pinnacle Ct, YORK, PA 17408
MLS# PAYK2090972Listed by: BERKSHIRE HATHAWAY HOMESERVICES HOMESALE REALTY - New
 $329,900Active3 beds 2 baths1,628 sq. ft.
$329,900Active3 beds 2 baths1,628 sq. ft.3205 Eastern Blvd, YORK, PA 17402
MLS# PAYK2091054Listed by: BERKSHIRE HATHAWAY HOMESERVICES HOMESALE REALTY - New
 $164,900Active4 beds 2 baths1,492 sq. ft.
$164,900Active4 beds 2 baths1,492 sq. ft.120 N Penn St, YORK, PA 17401
MLS# PAYK2091142Listed by: BERKSHIRE HATHAWAY HOMESERVICES HOMESALE REALTY - New
 $125,000Active4 beds 3 baths1,944 sq. ft.
$125,000Active4 beds 3 baths1,944 sq. ft.513 S George St, YORK, PA 17401
MLS# PAYK2091194Listed by: PRIME HOME REAL ESTATE, LLC
