650 Clydesdale Dr, York, PA 17402
Local realty services provided by:Better Homes and Gardens Real Estate Community Realty
Listed by: beau ambrose
Office: lpt realty, llc.
MLS#:PAYK2088900
Source:BRIGHTMLS
Price summary
- Price:$514,900
- Price per sq. ft.:$144.15
- Monthly HOA dues:$11.67
About this home
Welcome to 650 Clydesdale Drive in Red Lion! This impressive colonial build is located in the beautiful Taylor Estates Community. Sitting on a large half acre lot with mature landscaping, this almost 3600 square foot home features 5 bedrooms and 3.5 bathrooms PLUS a finished basement with brand new LVP floors!! The entire home has neutral wall and floor colors. Many windows in the home design give off natural light throughout, especially in the two story foyer and oversized living room area which also has a fireplace. Additionally, the first floor has a formal dining room, second living room, an office (or use it as a first floor/5th bedroom) large eat in kitchen, half bathroom and first floor laundry. On the second floor you have 4 bedrooms and two full bathrooms. The finished basement also has a full bathroom and provides ample storage/recreation space. This move in ready home is waiting for you! Call today to schedule your private tour.
Contact an agent
Home facts
- Year built:2005
- Listing ID #:PAYK2088900
- Added:94 day(s) ago
- Updated:November 30, 2025 at 02:46 PM
Rooms and interior
- Bedrooms:5
- Total bathrooms:4
- Full bathrooms:3
- Half bathrooms:1
- Living area:3,572 sq. ft.
Heating and cooling
- Cooling:Central A/C
- Heating:Hot Water, Natural Gas
Structure and exterior
- Year built:2005
- Building area:3,572 sq. ft.
- Lot area:0.51 Acres
Utilities
- Water:Public
- Sewer:Public Sewer
Finances and disclosures
- Price:$514,900
- Price per sq. ft.:$144.15
- Tax amount:$10,821 (2025)
New listings near 650 Clydesdale Dr
- New
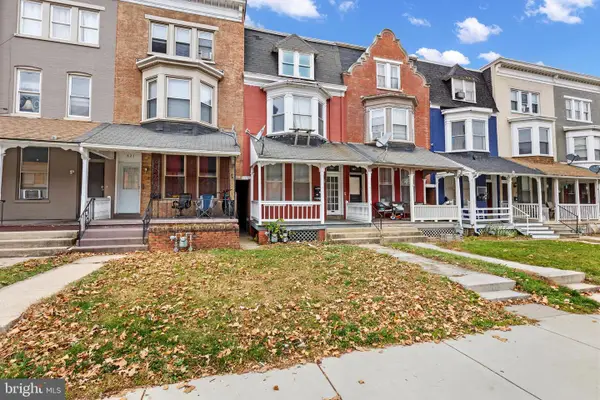 $235,000Active4 beds -- baths1,990 sq. ft.
$235,000Active4 beds -- baths1,990 sq. ft.819 Linden Ave, YORK, PA 17404
MLS# PAYK2094458Listed by: REAL OF PENNSYLVANIA - New
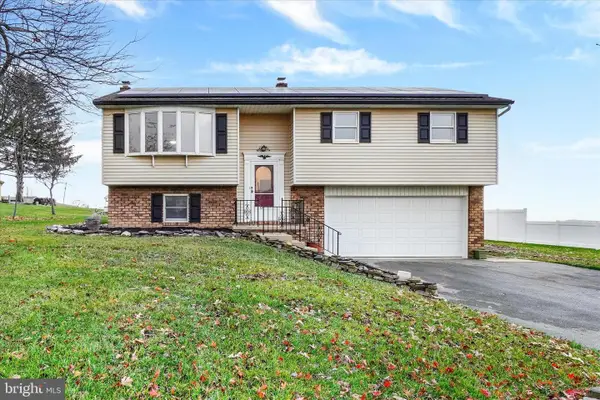 $299,900Active3 beds 2 baths1,584 sq. ft.
$299,900Active3 beds 2 baths1,584 sq. ft.121 Pauline Ave, YORK, PA 17408
MLS# PAYK2094454Listed by: INCH & CO. REAL ESTATE, LLC - New
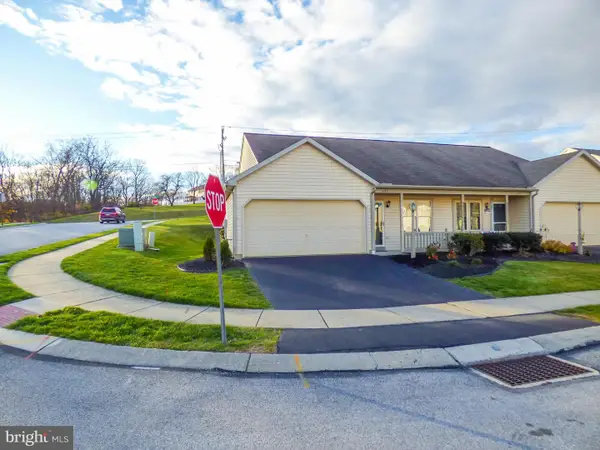 $259,900Active2 beds 2 baths1,064 sq. ft.
$259,900Active2 beds 2 baths1,064 sq. ft.699 Hayley Rd, YORK, PA 17404
MLS# PAYK2094446Listed by: BERKSHIRE HATHAWAY HOMESERVICES HOMESALE REALTY - New
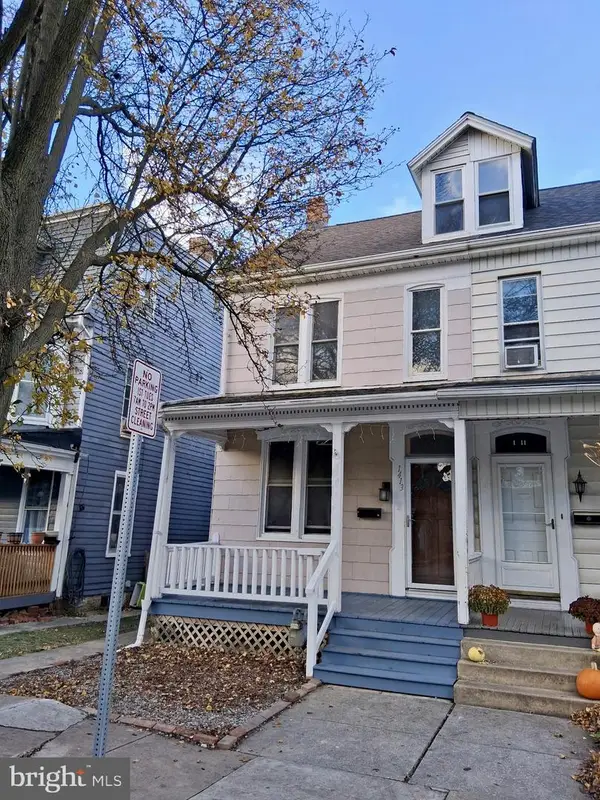 $159,900Active3 beds 2 baths1,354 sq. ft.
$159,900Active3 beds 2 baths1,354 sq. ft.1413 Monroe St, YORK, PA 17404
MLS# PAYK2094444Listed by: INCH & CO. REAL ESTATE, LLC - New
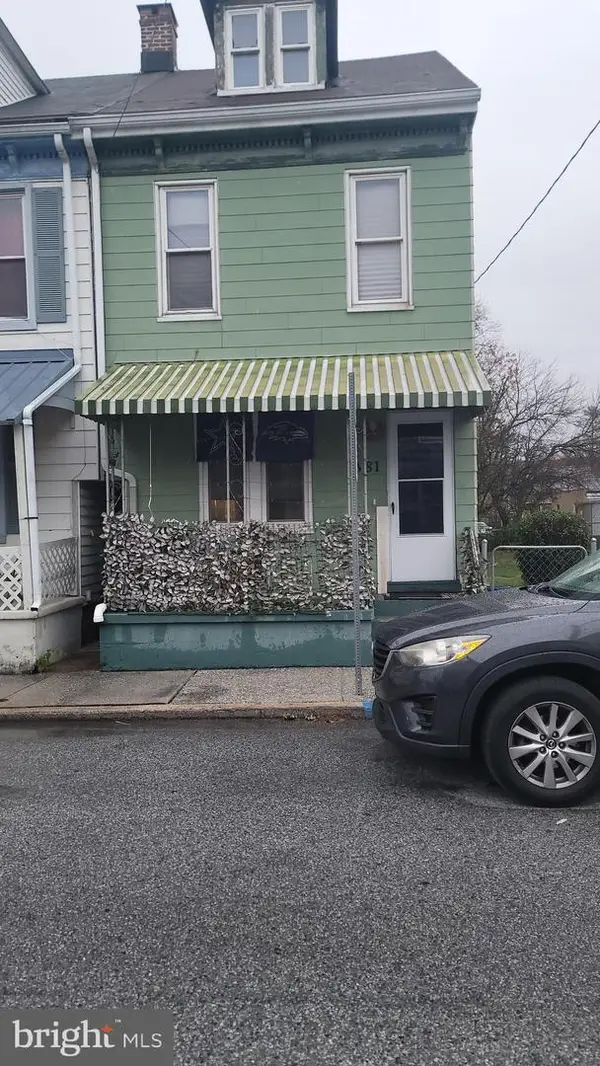 $145,000Active3 beds 1 baths1,160 sq. ft.
$145,000Active3 beds 1 baths1,160 sq. ft.381 S Simpson St, YORK, PA 17403
MLS# PAYK2094422Listed by: IRON VALLEY REAL ESTATE OF YORK COUNTY - New
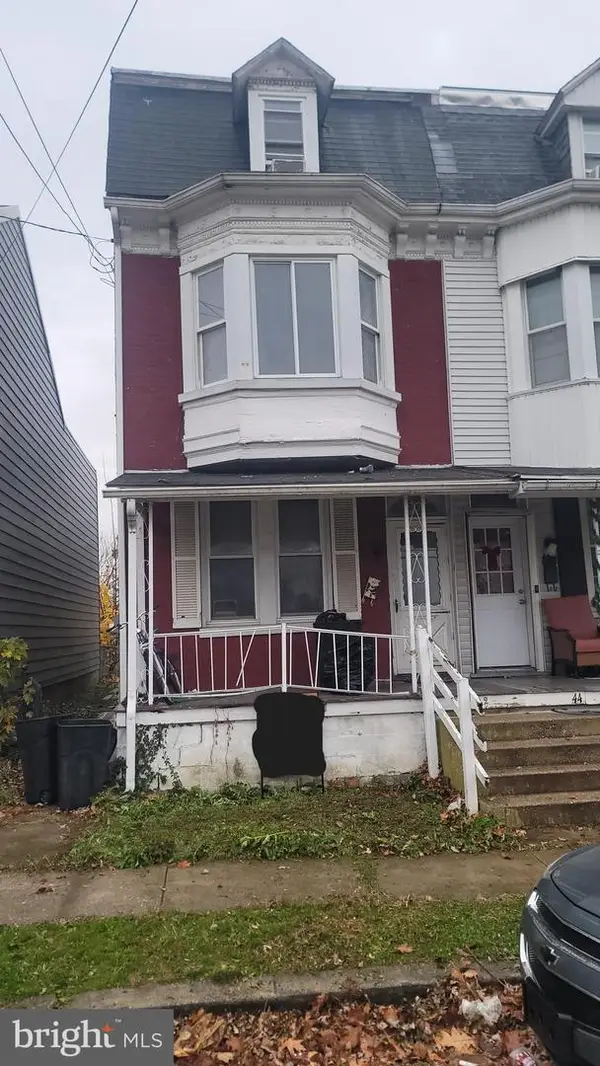 $130,000Active5 beds 2 baths1,160 sq. ft.
$130,000Active5 beds 2 baths1,160 sq. ft.42 N East St, YORK, PA 17403
MLS# PAYK2094416Listed by: IRON VALLEY REAL ESTATE OF YORK COUNTY - New
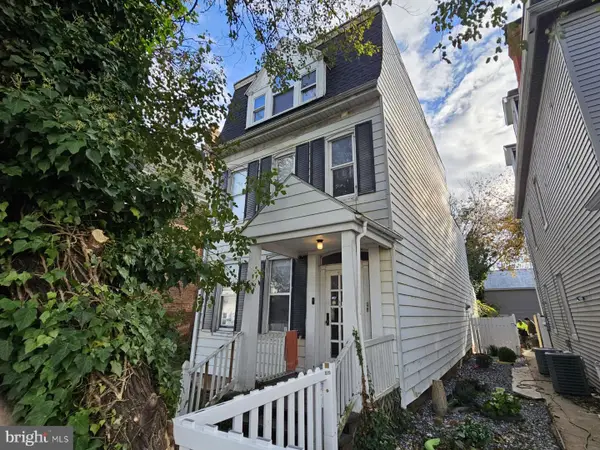 $189,900Active4 beds -- baths2,358 sq. ft.
$189,900Active4 beds -- baths2,358 sq. ft.248 Roosevelt Ave, YORK, PA 17404
MLS# PAYK2094288Listed by: KELLER WILLIAMS KEYSTONE REALTY - Coming Soon
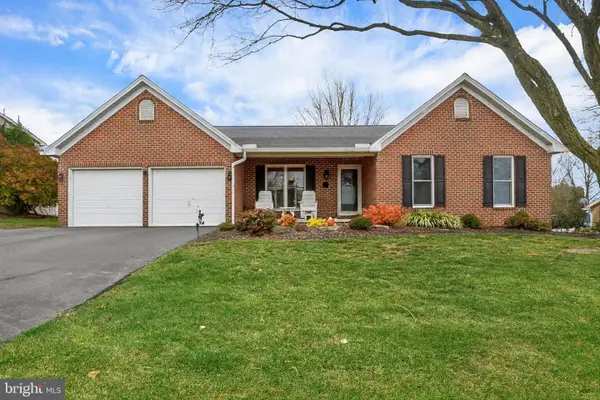 $400,000Coming Soon3 beds 2 baths
$400,000Coming Soon3 beds 2 baths2881 Candlelight Dr, YORK, PA 17402
MLS# PAYK2094418Listed by: HOUSE BROKER REALTY LLC - New
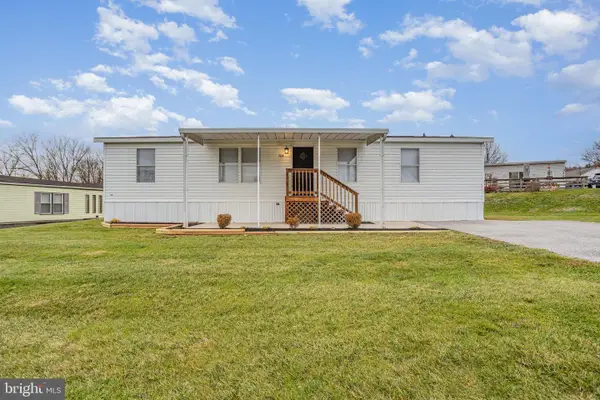 $90,000Active3 beds 2 baths1,344 sq. ft.
$90,000Active3 beds 2 baths1,344 sq. ft.264 Westwood Dr, YORK, PA 17404
MLS# PAYK2094398Listed by: COLDWELL BANKER REALTY - Coming Soon
 $129,900Coming Soon3 beds 1 baths
$129,900Coming Soon3 beds 1 baths1046 Schmuck Rd, YORK, PA 17406
MLS# PAYK2093900Listed by: RE/MAX COMPONENTS
