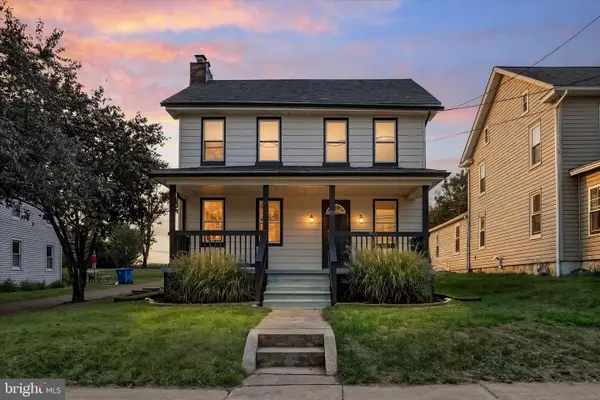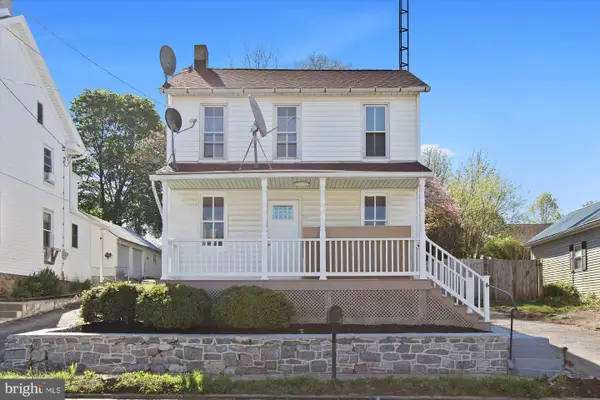93 Main, Yorkana, PA 17402
Local realty services provided by:Better Homes and Gardens Real Estate Community Realty
93 Main,Yorkana, PA 17402
$319,900
- 3 Beds
- 2 Baths
- 2,104 sq. ft.
- Single family
- Active
Listed by:george o karanicolas
Office:berkshire hathaway homeservices homesale realty
MLS#:PAYK2091342
Source:BRIGHTMLS
Price summary
- Price:$319,900
- Price per sq. ft.:$152.04
About this home
Welcome to an Open Feel Raised Rancher sitting on almost 3/4 Acre Lot. Main Level has Enormous FR with Vaulted Ceiling, Two Ceiling Fans, Wood Flooring and access to concrete patio. KIT w/porcelain floor. DA and LR have wood floors and ceiling fans. Primary Bedroom with full Bath with walk-in shower. Two other comfortable Bedrooms. All bedrooms have ceiling fans. Full hallway Bath w/Skylight and Tub/Shower Combo. Laundry on main level. Wainscoting in KIT, LR, Foyer and steps down to the basement area. Finished room in basement also has a ceiling fan. Large storage area in basement with access to outside through Bilco doors. Shelving in Kitchen, Laundry Room and foyer and Bedroom. Home has a Radon Mitigation System. Seller is replacing the Air Conditioning Unit. Fenced in yard with three access doors. 10x18 Shed. Septic was just pumped and inspected. Oversized two car garage with exit door. Home will sell itself.
Contact an agent
Home facts
- Year built:1996
- Listing ID #:PAYK2091342
- Added:4 day(s) ago
- Updated:October 11, 2025 at 01:40 PM
Rooms and interior
- Bedrooms:3
- Total bathrooms:2
- Full bathrooms:2
- Living area:2,104 sq. ft.
Heating and cooling
- Cooling:Central A/C
- Heating:Baseboard - Electric, Electric, Forced Air, Natural Gas
Structure and exterior
- Roof:Asphalt
- Year built:1996
- Building area:2,104 sq. ft.
- Lot area:0.73 Acres
Schools
- High school:EASTERN YORK
- Middle school:EASTERN YORK
Utilities
- Water:Public
- Sewer:Mound System, On Site Septic
Finances and disclosures
- Price:$319,900
- Price per sq. ft.:$152.04
- Tax amount:$4,608 (2025)


