5061 Wendi Drive W, Zionsville, PA 18092
Local realty services provided by:Better Homes and Gardens Real Estate Cassidon Realty
Upcoming open houses
- Sat, Nov 0101:00 pm - 03:00 pm
Listed by:larry w. ginsburg
Office:bhhs regency real estate
MLS#:762675
Source:PA_LVAR
Price summary
- Price:$899,900
- Price per sq. ft.:$206.97
About this home
Spacious 3,568 Sq. Ft. custom contemporary home situated on a 1.087 acre cul-de-sac lot in the popular East Penn School District. There is an additional 780 Sq. Ft. of daylight living space in the lower level offering a recreation room, multi-purpose room plus additional storage area. The first floor welcomes you with soaring ceilings, walls of glass, and abundant natural light, setting the stage for elegant living. The renovated chef’s kitchen showcases rich Brazilian granite, premium stainless-steel appliances, and a 5-seat breakfast bar, flowing seamlessly into a sunlit breakfast area and a dramatic two-story dining room. The formal living room, with its floor-to-ceiling windows and vaulted ceiling, creates an inviting space for entertaining. A spacious guest suite offers comfort and privacy, while a stylish powder room and convenient laundry room complete this thoughtfully designed main level.The second floor features a dramatic hallway overlook to the two-story living room, accented by striking wood beams. A bright loft with three skylights opens to a spacious 20' x 15' deck, perfect for relaxing or entertaining. The luxurious primary suite offers a private balcony, expansive walk-in closet, and spa-inspired bath. Two additional bedrooms include a generously sized room currently enjoyed as a craft space, along with an updated full hallway bath. Recently refreshed with a 2025 exterior paint update. This one of kind home blends timeless design with modern comfort.
Contact an agent
Home facts
- Year built:1986
- Listing ID #:762675
- Added:81 day(s) ago
- Updated:October 28, 2025 at 06:51 PM
Rooms and interior
- Bedrooms:4
- Total bathrooms:3
- Full bathrooms:2
- Half bathrooms:1
- Living area:4,348 sq. ft.
Heating and cooling
- Cooling:Central Air, Zoned
- Heating:Electric, Heat Pump, Wood Stove, Zoned
Structure and exterior
- Roof:Asphalt, Fiberglass
- Year built:1986
- Building area:4,348 sq. ft.
- Lot area:1.09 Acres
Schools
- High school:Emmaus
Utilities
- Water:Well
- Sewer:Septic Tank
Finances and disclosures
- Price:$899,900
- Price per sq. ft.:$206.97
- Tax amount:$9,712
New listings near 5061 Wendi Drive W
- New
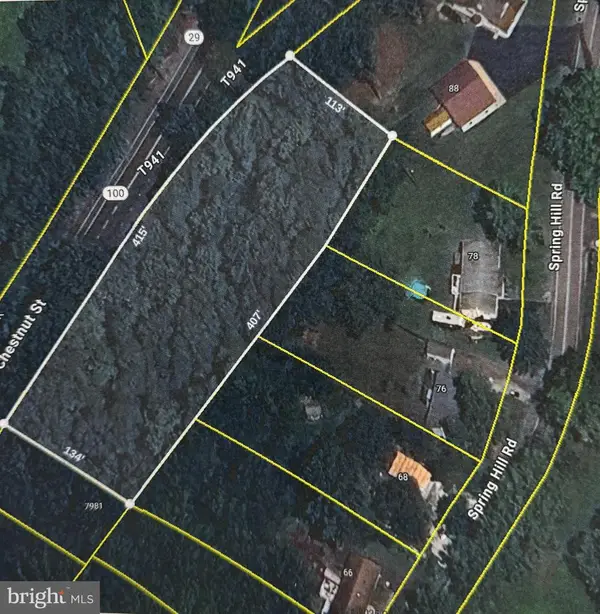 $139,000Active4.74 Acres
$139,000Active4.74 Acres0 Chestnut St, HEREFORD, PA 18056
MLS# PABK2064734Listed by: BHHS FOX & ROACH-MACUNGIE 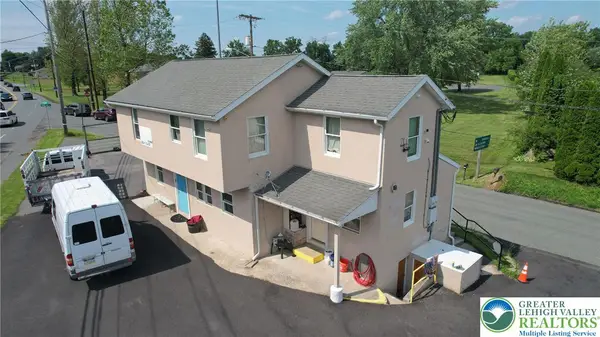 $650,000Active2 beds 3 baths2,700 sq. ft.
$650,000Active2 beds 3 baths2,700 sq. ft.5722 S Kings Highway, Lower Milford Twp, PA 18092
MLS# 765399Listed by: HOWARDHANNA THEFREDERICKGROUP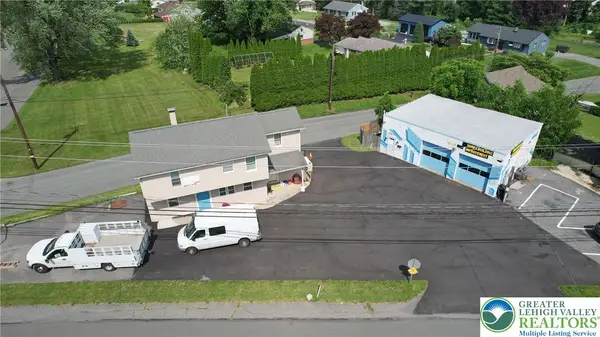 $650,000Active3 beds 4 baths2,722 sq. ft.
$650,000Active3 beds 4 baths2,722 sq. ft.5722 S Kings Highway, Lower Milford Twp, PA 18092
MLS# 764959Listed by: HOWARDHANNA THEFREDERICKGROUP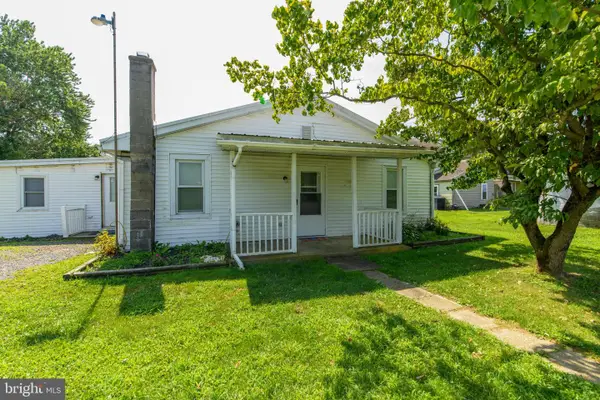 $159,000Pending6 beds 2 baths3,025 sq. ft.
$159,000Pending6 beds 2 baths3,025 sq. ft.7921 Corning Rd, ZIONSVILLE, PA 18092
MLS# PALH2012854Listed by: IRON VALLEY REAL ESTATE LEGACY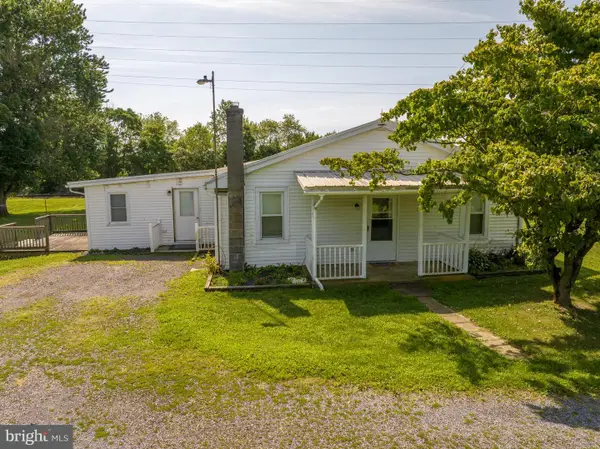 $159,000Pending5 beds -- baths3,025 sq. ft.
$159,000Pending5 beds -- baths3,025 sq. ft.7921 Corning Rd, ZIONSVILLE, PA 18092
MLS# PALH2012852Listed by: IRON VALLEY REAL ESTATE LEGACY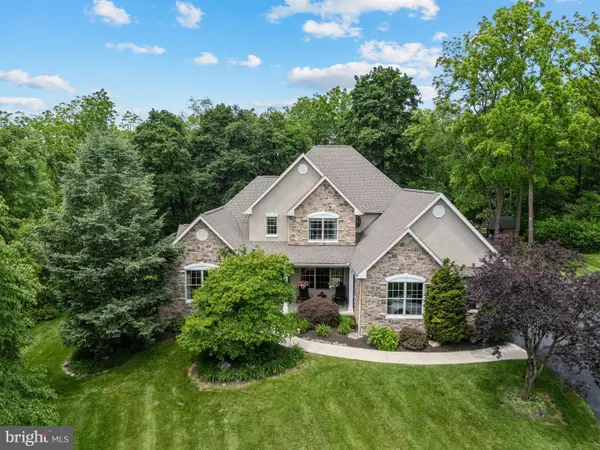 $929,900Active4 beds 5 baths5,477 sq. ft.
$929,900Active4 beds 5 baths5,477 sq. ft.6335 Sweetbriar Ln, ZIONSVILLE, PA 18092
MLS# PALH2012270Listed by: BHHS FOX & ROACH-MACUNGIE Listed by BHGRE$274,900Active3 beds 1 baths1,259 sq. ft.
Listed by BHGRE$274,900Active3 beds 1 baths1,259 sq. ft.5761 Chestnut Street, Upper Milford Twp, PA 18029
MLS# 758761Listed by: BETTER HOMES&GARDENS RE VALLEY
