65 Oakland Ave, Burrillville, RI 02858
Local realty services provided by:Better Homes and Gardens Real Estate The Shanahan Group
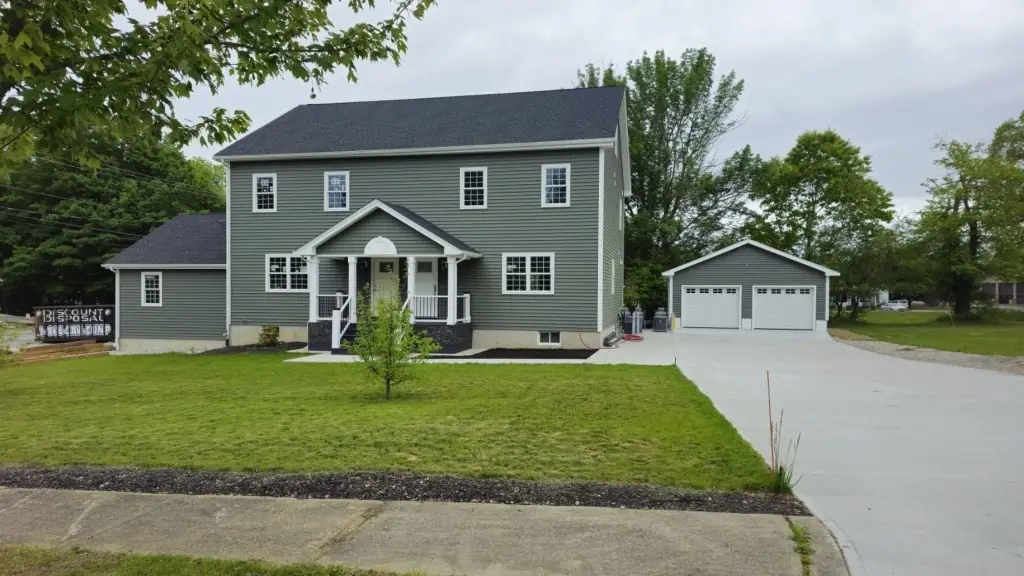
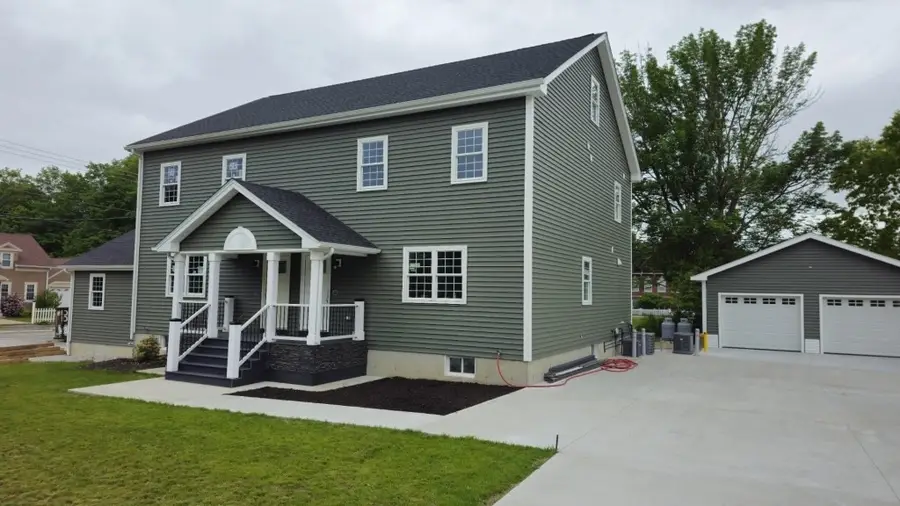
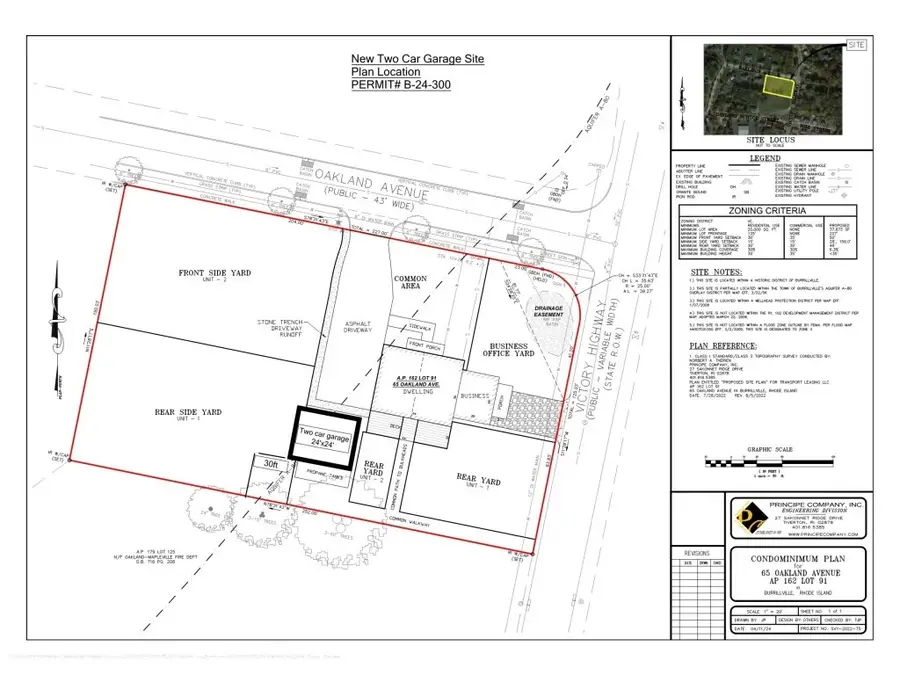
65 Oakland Ave,Burrillville, RI 02858
$559,000
- 3 Beds
- 4 Baths
- 1,584 sq. ft.
- Condominium
- Active
Listed by:derek eisenberg
Office:continental real estate group, inc.
MLS#:73382283
Source:MLSPIN
Price summary
- Price:$559,000
- Price per sq. ft.:$352.9
- Monthly HOA dues:$150
About this home
Take advantage of 1 of 2 units, very high quality build. The Condo is built with maximum sound integrity, and whole house generator. This Compares to a single family. Includes the 24ft X 24ft 2 car garage. Open floor plan on the first floor, with a exquisite kitchen featuring a 9ft island and upscale appliances. Thru ought the first floor presents luxury flooring. Every room presents a luxury appeal. An Oversized kitchen pantry to give you a great amount of storage. 36" cooktop and 42" hood. A large closet and half bath. The basement has heat and AC 792sqft of storage ready to add addition living space, and a walkout. Second floor boasts 3 bedrooms 2 full baths Master bath includes linen cabinet, marble top soft close vanity. 2nd floor has a very high grade nylon carpet. The full attic has 792 Sqft of storage. The second portion of this Condo has an additional 520sqft accessory dwelling unit. Multiple opportunities for its use exist, including a Mother in-law and full bath.
Contact an agent
Home facts
- Year built:2025
- Listing Id #:73382283
- Updated:August 14, 2025 at 10:28 AM
Rooms and interior
- Bedrooms:3
- Total bathrooms:4
- Full bathrooms:2
- Half bathrooms:2
- Living area:1,584 sq. ft.
Heating and cooling
- Cooling:Central Air, High Seer Heat Pump (12+)
- Heating:Hydro Air, Propane
Structure and exterior
- Year built:2025
- Building area:1,584 sq. ft.
Utilities
- Water:Public
- Sewer:Public Sewer
Finances and disclosures
- Price:$559,000
- Price per sq. ft.:$352.9
- Tax amount:$5,578 (2025)
New listings near 65 Oakland Ave
- Open Sat, 11am to 12:30pmNew
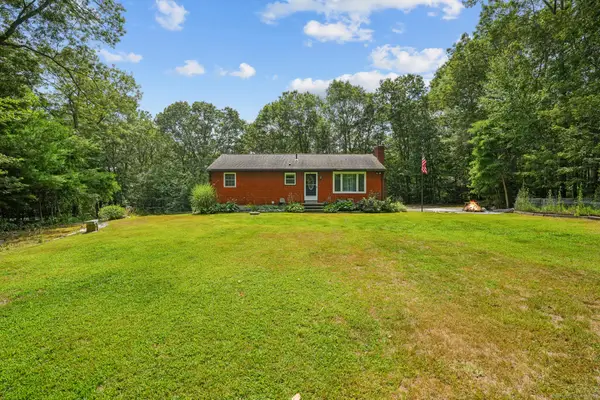 $399,900Active3 beds 1 baths1,612 sq. ft.
$399,900Active3 beds 1 baths1,612 sq. ft.620 Buck Hill Road, Burrillville, RI 02859
MLS# 24118619Listed by: Real Broker CT, LLC  $120,000Active0.06 Acres
$120,000Active0.06 Acres660 Victory Highway, Burrillville, RI 02839
MLS# 73410399Listed by: Sold By Gold LLC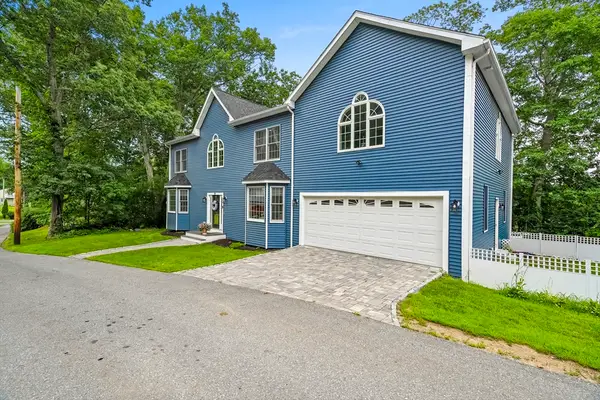 $869,900Active4 beds 3 baths5,492 sq. ft.
$869,900Active4 beds 3 baths5,492 sq. ft.70 Shady Ln, Burrillville, RI 02859
MLS# 73406107Listed by: J. Christopher Real Estate Group $869,900Active4 beds 3 baths5,492 sq. ft.
$869,900Active4 beds 3 baths5,492 sq. ft.70 Shady Lane, Burrillville, RI 02859
MLS# 24099830Listed by: J. Christopher Real Estate Group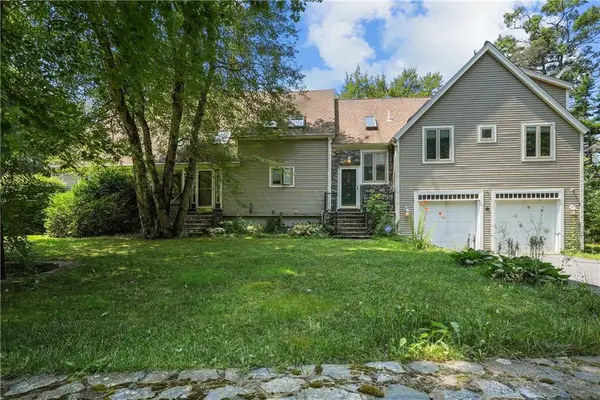 $1,950,000Active3 beds 3 baths3,067 sq. ft.
$1,950,000Active3 beds 3 baths3,067 sq. ft.94 S Shore Road, Burrillville, RI 02859
MLS# 73381360Listed by: Century 21 Limitless PRG
