494 Woonasquatucket Ave #504, North Providence, RI 02911
Local realty services provided by:Better Homes and Gardens Real Estate The Masiello Group
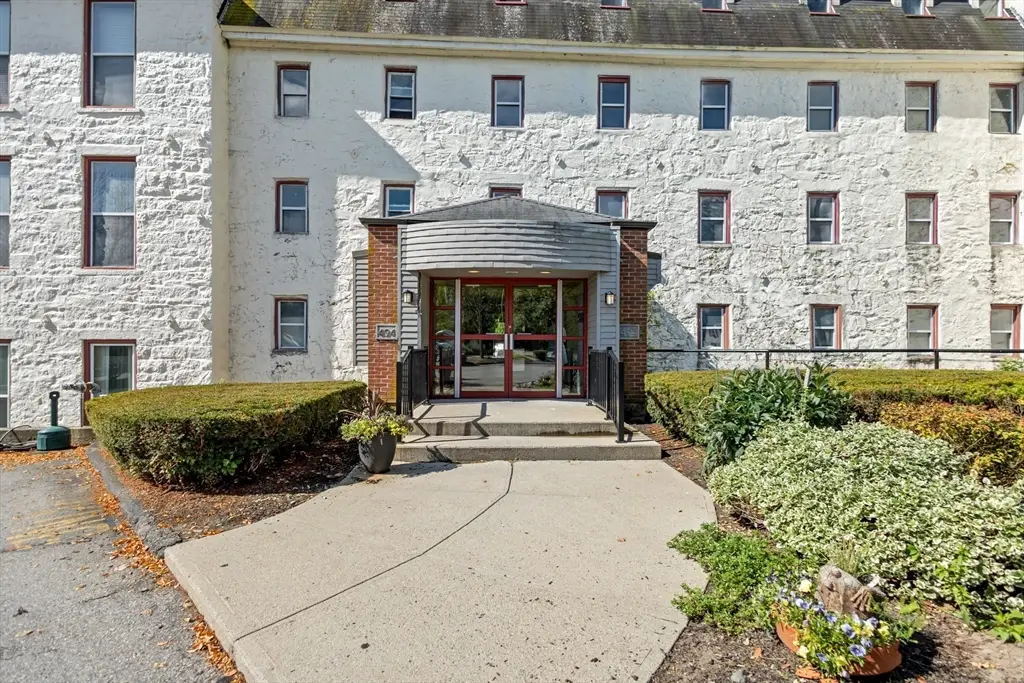
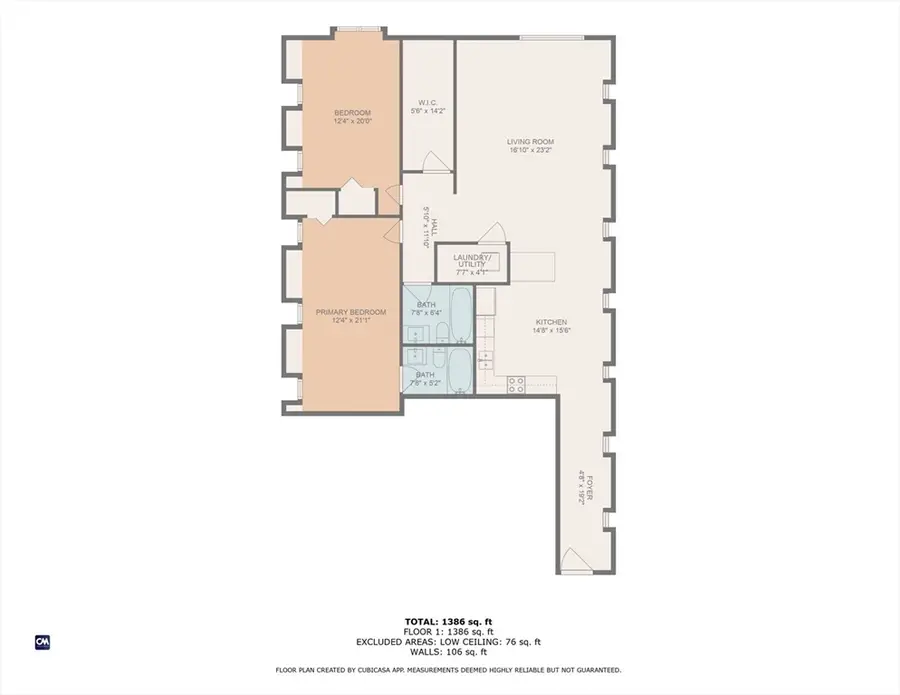
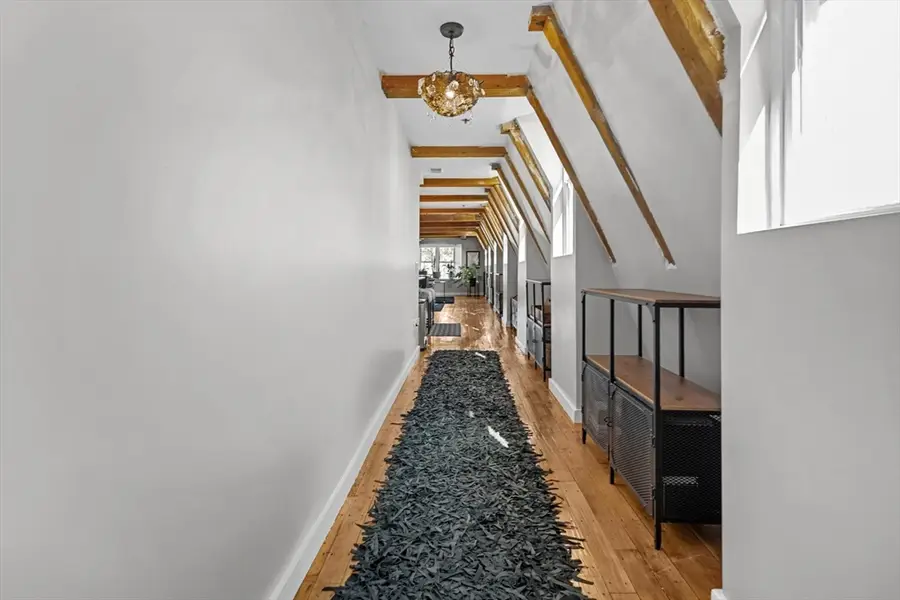
494 Woonasquatucket Ave #504,North Providence, RI 02911
$315,000
- 2 Beds
- 2 Baths
- 1,415 sq. ft.
- Condominium
- Active
Listed by:leslie heller
Office:williams & stuart real estate
MLS#:73407515
Source:MLSPIN
Price summary
- Price:$315,000
- Price per sq. ft.:$222.61
- Monthly HOA dues:$450
About this home
Mixing vintage and contemporary style with river views, this condo in the Mill at Allendale is a showstopper. Its top floor, end unit location means maximum privacy and a penthouse feel. A recent kitchen renovation featuring a sizeable island, breakfast bar, soft-close cabinetry, and granite countertops lends itself to both day-to-day cooking and entertaining. As one of the largest condos in the complex, its flexible living/dining space, spacious primary bedroom suite, and huge walk-in closet make this unit a "must see." With two redesigned full baths (updated summer 2025) showcasing classic finishes, young HVAC and hot water tank, and replacement windows throughout, this condo is truly move-in ready. Community amenities include intercom entry with video/text/call capabilities, large elevator, reservable rec room, abundant parking, and parklike grounds. Just a short drive from major highways, shopping, restaurants, RIC/PC, and downtown Providence. Reach out today for a showing!
Contact an agent
Home facts
- Year built:2006
- Listing Id #:73407515
- Updated:August 05, 2025 at 10:22 AM
Rooms and interior
- Bedrooms:2
- Total bathrooms:2
- Full bathrooms:2
- Living area:1,415 sq. ft.
Heating and cooling
- Cooling:1 Cooling Zone, Central Air
- Heating:Electric, Forced Air
Structure and exterior
- Roof:Rubber, Shingle
- Year built:2006
- Building area:1,415 sq. ft.
Utilities
- Water:Public
- Sewer:Public Sewer
Finances and disclosures
- Price:$315,000
- Price per sq. ft.:$222.61
- Tax amount:$4,184 (2024)
New listings near 494 Woonasquatucket Ave #504
- Open Sun, 11am to 1pmNew
 $459,000Active2 beds 2 baths1,628 sq. ft.
$459,000Active2 beds 2 baths1,628 sq. ft.30 Oak Grove Boulevard, North Providence, RI 02911
MLS# 73416851Listed by: revolv of Dartmouth 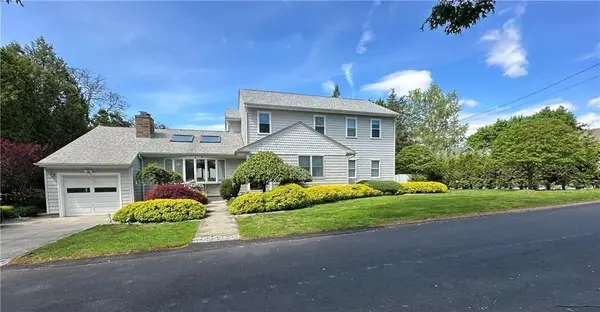 $639,000Active4 beds 4 baths4,241 sq. ft.
$639,000Active4 beds 4 baths4,241 sq. ft.12 Monte Carmele Street, North Providence, RI 02904
MLS# 73392009Listed by: Century 21 Gonsalves - Pastore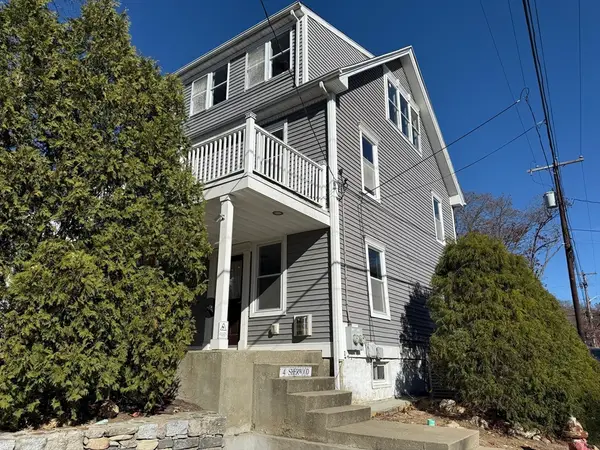 $799,000Active7 beds 3 baths3,430 sq. ft.
$799,000Active7 beds 3 baths3,430 sq. ft.4 Sherwood, North Providence, RI 02911
MLS# 73412321Listed by: Arista Realty Group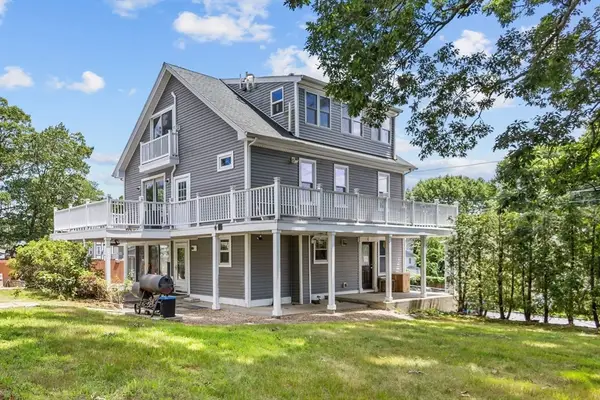 $799,000Active5 beds 5 baths3,430 sq. ft.
$799,000Active5 beds 5 baths3,430 sq. ft.4 Sherwood, North Providence, RI 02911
MLS# 73314681Listed by: Arista Realty Group
