12 Lookout Lane, Portsmouth, RI 02871
Local realty services provided by:Better Homes and Gardens Real Estate The Masiello Group
12 Lookout Lane,Portsmouth, RI 02871
$1,649,000
- 3 Beds
- 3 Baths
- 3,740 sq. ft.
- Single family
- Active
Listed by: lucas barry, lucas barry
Office: john d. cregan
MLS#:73452527
Source:MLSPIN
Price summary
- Price:$1,649,000
- Price per sq. ft.:$440.91
- Monthly HOA dues:$475
About this home
Starting at $1.649M, The Hutchinson at Aquidneck Village delivers refined coastal living just off Willow Lane in Portsmouth—directly across from the prestigious Aquidneck Club, steps from Narragansett Bay, minutes to Newport, and only 10 minutes from the Massachusetts line. Vacation and live year-round in the same home, surrounded by the best of coastal Rhode Island. Built by Harbor Construction, with interiors by Alex Interiors, this 3-bed, 3-bath home offers 2,970 sq. ft., with an optional 770 sq. ft. finished lower level. Timeless New England architecture meets modern coastal luxury with French white oak floors, Thermador appliances, Metropolitan cabinetry, and custom casework. Soaring 9-ft ceilings, 80-inch glass sliders, and a gas fireplace create a bright, elegant main living space. Optional upgrades include a private elevator and custom wet bar. A fenced yard and lush landscaping complete this serene outdoor retreat. Interior digitally rendered and staged.
Contact an agent
Home facts
- Year built:2025
- Listing ID #:73452527
- Updated:February 10, 2026 at 11:45 AM
Rooms and interior
- Bedrooms:3
- Total bathrooms:3
- Full bathrooms:3
- Living area:3,740 sq. ft.
Heating and cooling
- Cooling:3 Cooling Zones, Central Air
- Heating:Central, Forced Air
Structure and exterior
- Roof:Shingle
- Year built:2025
- Building area:3,740 sq. ft.
- Lot area:0.15 Acres
Utilities
- Water:Public
- Sewer:Private Sewer
Finances and disclosures
- Price:$1,649,000
- Price per sq. ft.:$440.91
New listings near 12 Lookout Lane
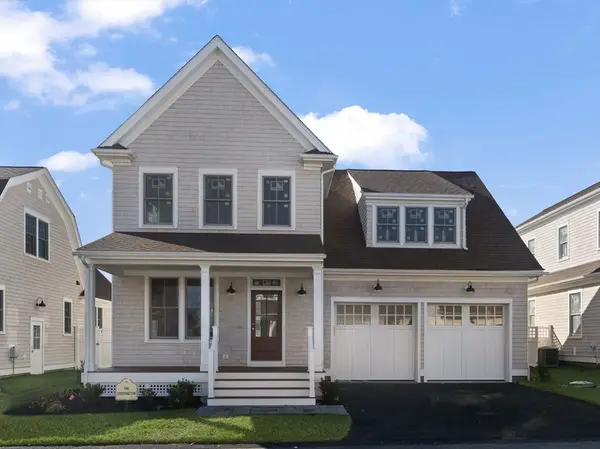 $1,799,000Active3 beds 4 baths3,660 sq. ft.
$1,799,000Active3 beds 4 baths3,660 sq. ft.8 Lookout Lane, Portsmouth, RI 02871
MLS# 73468304Listed by: John D. Cregan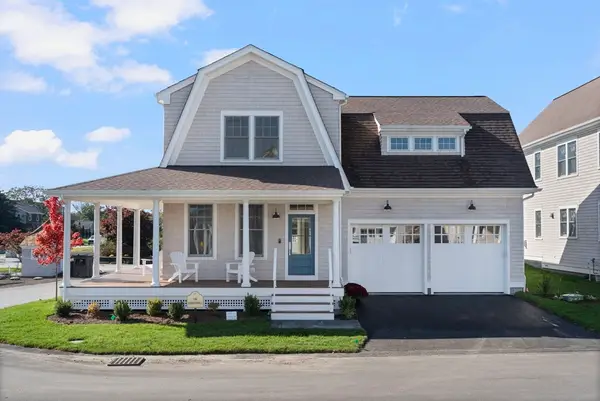 $1,899,000Active3 beds 4 baths3,707 sq. ft.
$1,899,000Active3 beds 4 baths3,707 sq. ft.4 Lookout Lane, Portsmouth, RI 02871
MLS# 73466082Listed by: John D. Cregan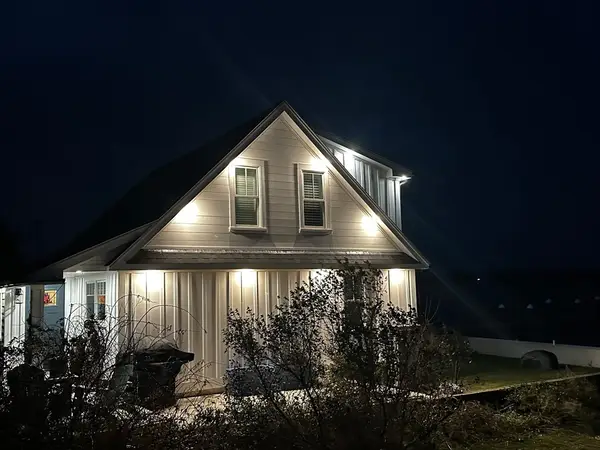 $1,600,000Active2 beds 3 baths1,340 sq. ft.
$1,600,000Active2 beds 3 baths1,340 sq. ft.395 Park Avenue, Portsmouth, RI 02871
MLS# 73461629Listed by: KAM Realty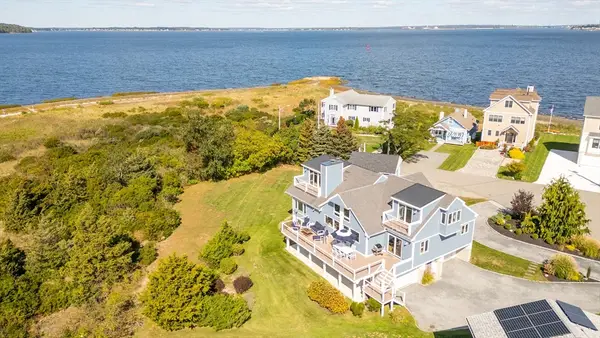 $3,000,000Active4 beds 4 baths3,723 sq. ft.
$3,000,000Active4 beds 4 baths3,723 sq. ft.1350 Anthony Rd, Portsmouth, RI 02871
MLS# 73460821Listed by: Keller Williams Coastal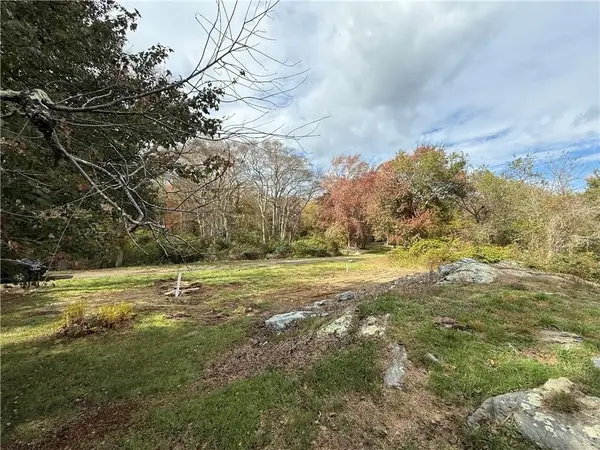 $325,000Active0.24 Acres
$325,000Active0.24 Acres0 Governor Paine Road, Portsmouth, RI 02872
MLS# 73446475Listed by: JH Realty Group LLC

