15 Elgin St #St, Warwick, RI 02889
Local realty services provided by:Better Homes and Gardens Real Estate The Masiello Group
15 Elgin St #St,Warwick, RI 02889
$699,900
- 3 Beds
- 2 Baths
- 1,374 sq. ft.
- Single family
- Active
Listed by:deborah warwick
Office:amaral & associates re
MLS#:73423566
Source:MLSPIN
Price summary
- Price:$699,900
- Price per sq. ft.:$509.39
About this home
Are you ready to feel like you are on vacation every day? Here is you opportunity! Wake up with that morning coffee to the best sunrises you have ever seen and at the end of the day relax with a cold drink while watching the waves and the kids playing on the playground. You can do all of this from your wrap around deck or while sitting in the hot tub. Water views from most every room, & just a short walk to the beach. This 3 bed 2 bath home offers the best of the best for relaxation! Many updates within past 3 years - roof, some new windows, patio door, gorgeous kitchen w/new appliances, electrical upgrade, 3 mini splits, & connected to city sewer. If its a 2nd home you are looking for, or if you are ready to jump into the vacation rental market this home can be sold fully furnished. There is a 2 bay garage as well as 12 x 16 shed for all your tools, toys & beach equipment. Outdoor shower. Boat launch 1 street over. Some owner financing available to right Buyer.
Contact an agent
Home facts
- Year built:1989
- Listing ID #:73423566
- Updated:November 02, 2025 at 11:36 AM
Rooms and interior
- Bedrooms:3
- Total bathrooms:2
- Full bathrooms:2
- Living area:1,374 sq. ft.
Heating and cooling
- Cooling:Ductless
- Heating:Baseboard, Ductless, Natural Gas
Structure and exterior
- Roof:Shingle
- Year built:1989
- Building area:1,374 sq. ft.
- Lot area:0.26 Acres
Utilities
- Water:Public
- Sewer:Public Sewer
Finances and disclosures
- Price:$699,900
- Price per sq. ft.:$509.39
- Tax amount:$6,540 (2024)
New listings near 15 Elgin St #St
- New
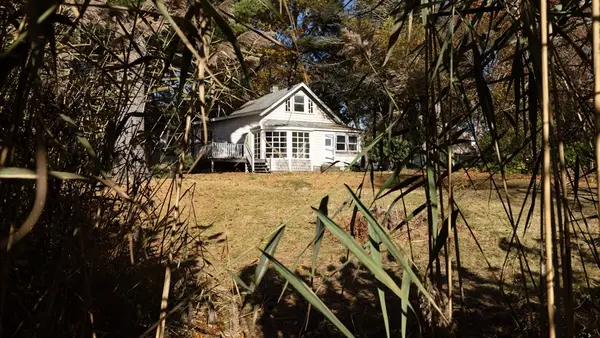 $275,000Active3 beds 1 baths1,735 sq. ft.
$275,000Active3 beds 1 baths1,735 sq. ft.199 Cottage Grove Ave, Warwick, RI 02889
MLS# 73448316Listed by: Westcott Properties - New
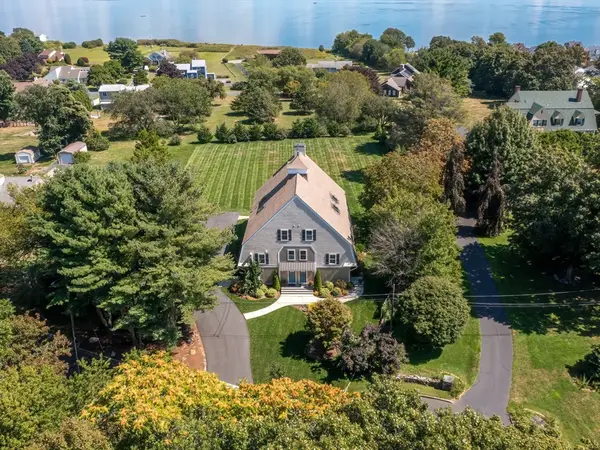 $579,900Active2 beds 2 baths2,115 sq. ft.
$579,900Active2 beds 2 baths2,115 sq. ft.28 Lighthouse Lane, Warwick, RI 02889
MLS# 73447194Listed by: Williams & Stuart Real Estate 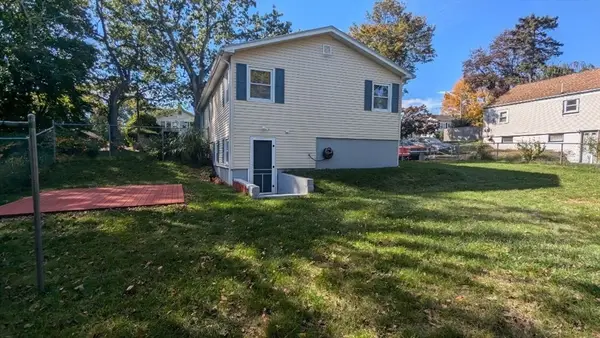 $399,000Active4 beds 2 baths1,008 sq. ft.
$399,000Active4 beds 2 baths1,008 sq. ft.80 Hollywood Ave, Warwick, RI 02888
MLS# 73445594Listed by: HomeSmart Professionals Real Estate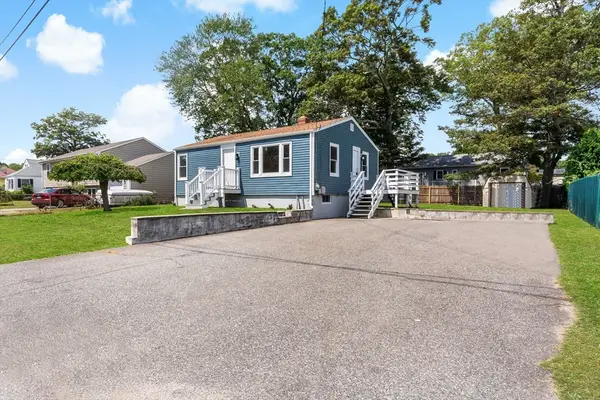 $379,900Active2 beds 1 baths984 sq. ft.
$379,900Active2 beds 1 baths984 sq. ft.89 Bethel St, Warwick, RI 02889
MLS# 73440538Listed by: RE/MAX Vantage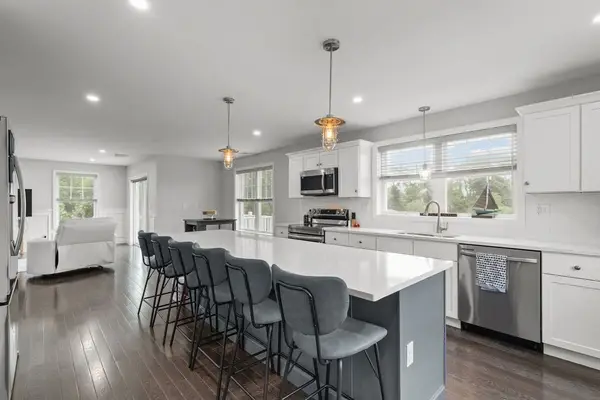 $699,000Active3 beds 3 baths1,750 sq. ft.
$699,000Active3 beds 3 baths1,750 sq. ft.15 Spadina, Warwick, RI 02889
MLS# 73440202Listed by: Century 21 Limitless $340,000Active2 beds 2 baths901 sq. ft.
$340,000Active2 beds 2 baths901 sq. ft.24 Maplewood Ave, Warwick, RI 02889
MLS# 73427223Listed by: Keller Williams South Watuppa $450,000Active3 beds 2 baths1,614 sq. ft.
$450,000Active3 beds 2 baths1,614 sq. ft.150 Church Ave, Warwick, RI 02889
MLS# 73393808Listed by: LAER Realty Partners / Rose Homes & Real Estate
