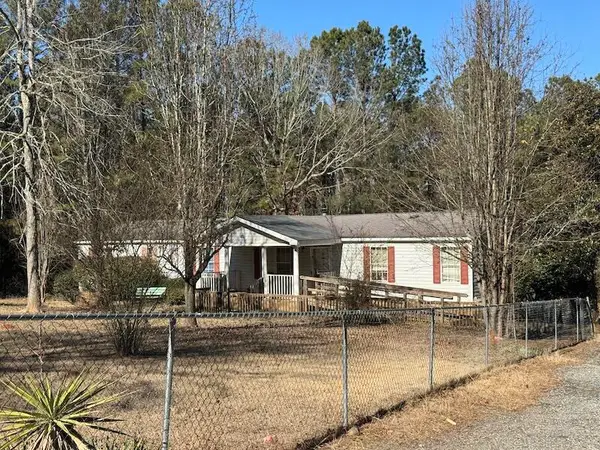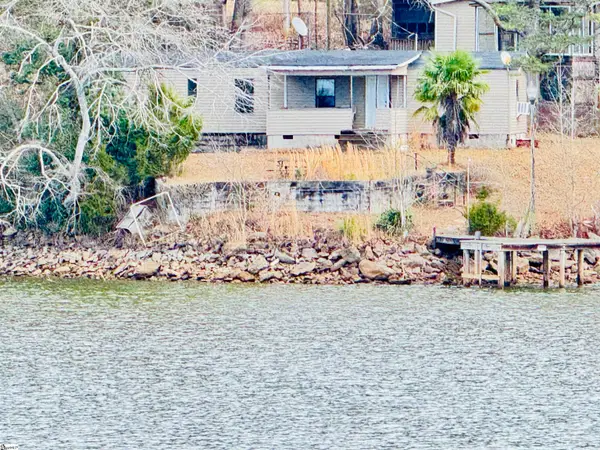10 Turtle Point, Abbeville, SC 29620
Local realty services provided by:Better Homes and Gardens Real Estate Medley
Listed by: chappelear and associates(864) 314-9346
Office: western upstate keller william
MLS#:20291918
Source:SC_AAR
Price summary
- Price:$850,000
- Price per sq. ft.:$270.7
About this home
True Oasis on Lake Secession! This three-level custom-built home with unobstructed lake views offers the perfect lakefront lifestyle. The living room showcases a floor-to-ceiling stacked stone fireplace and opens to a spacious screened porch overlooking the water. The bright, open kitchen features granite counters and a breakfast bar, with a convenient laundry room and butler’s pantry nearby. The main level includes two bedrooms and two and a half bathrooms, highlighted by a private primary suite with access to a sunroom that captures beautiful lake views. Upstairs, you’ll find two additional bedrooms and a full bathroom. The finished walk-out basement serves as an efficiency apartment with a kitchenette, living/sleeping area, and full bathroom. The oversized basement garage is designed for boat storage, complemented by a detached two-car garage at the top of the driveway. Outside, enjoy a covered dock with a lift, a 30-foot gangway, and a sundeck. The manicured lawn is maintained by a lake-fed in-ground sprinkler system. High-speed fiber optic internet makes working from home easy. Located in one of the most desirable areas of Lake Secession, this property offers excellent fishing, no horsepower restrictions, and ownership all the way to the shoreline. Conveniently situated just 2.5 hours from both Atlanta and Charlotte.
Contact an agent
Home facts
- Year built:2019
- Listing ID #:20291918
- Added:163 day(s) ago
- Updated:February 11, 2026 at 03:25 PM
Rooms and interior
- Bedrooms:4
- Total bathrooms:5
- Full bathrooms:4
- Half bathrooms:1
- Living area:3,140 sq. ft.
Heating and cooling
- Cooling:Central Air, Electric, Heat Pump, Zoned
- Heating:Central, Electric, Heat Pump, Multiple Heating Units, Propane, Zoned
Structure and exterior
- Roof:Architectural, Shingle
- Year built:2019
- Building area:3,140 sq. ft.
- Lot area:0.48 Acres
Schools
- High school:Abbeville Area
- Middle school:Abbeville Area
- Elementary school:Abbeville Area
Utilities
- Water:Private, Well
- Sewer:Septic Tank
Finances and disclosures
- Price:$850,000
- Price per sq. ft.:$270.7
New listings near 10 Turtle Point
- New
 $510,000Active3 beds 2 baths
$510,000Active3 beds 2 baths1602 Klugh Road, Abbeville, SC 29620
MLS# 1581274Listed by: WESTERN UPSTATE KELLER WILLIAM - New
 $399,000Active3 beds 2 baths1,056 sq. ft.
$399,000Active3 beds 2 baths1,056 sq. ft.30 Mobleys Bluff Road, Abbeville, SC 29620
MLS# 20297091Listed by: KELLER WILLIAMS GREENWOOD  $625,000Active136.11 Acres
$625,000Active136.11 Acres136 Highway 28 S, Abbeville, SC 29620
MLS# 20296896Listed by: CANN REALTY, LLC $125,000Active0.39 Acres
$125,000Active0.39 Acres38 Waterside Point, Abbeville, SC 29620
MLS# 20296774Listed by: SILVER STAR REAL ESTATE $80,000Pending4 beds 3 baths2,220 sq. ft.
$80,000Pending4 beds 3 baths2,220 sq. ft.67 Faith Drive, Abbeville, SC 29620
MLS# 221522Listed by: WEICHERT, REALTORS - PENDARVIS CO. $270,000Active2 beds 1 baths
$270,000Active2 beds 1 baths1143 Jets Landing Road, Abbeville, SC 29620
MLS# 1580132Listed by: KELLER WILLIAMS GREENWOOD $32,000Active2 Acres
$32,000Active2 Acres77 Lake Forest Drive, Abbeville, SC 29620
MLS# 20296711Listed by: CAROLINAS FULL SERVICE REALTY $169,000Active2 beds 2 baths
$169,000Active2 beds 2 baths207 Ellis Avenue, Abbeville, SC 29620
MLS# 1580055Listed by: BLUEFIELD REALTY GROUP $249,900Pending40.02 Acres
$249,900Pending40.02 Acres795 Fairs Road, Abbeville, SC 29620
MLS# 20296583Listed by: SOUTHERN LAND EXCHANGE, LLC $115,000Active11.65 Acres
$115,000Active11.65 Acres00 Mt Carmel Road, Abbeville, SC 29620
MLS# 20296643Listed by: WESTERN UPSTATE KELLER WILLIAM

