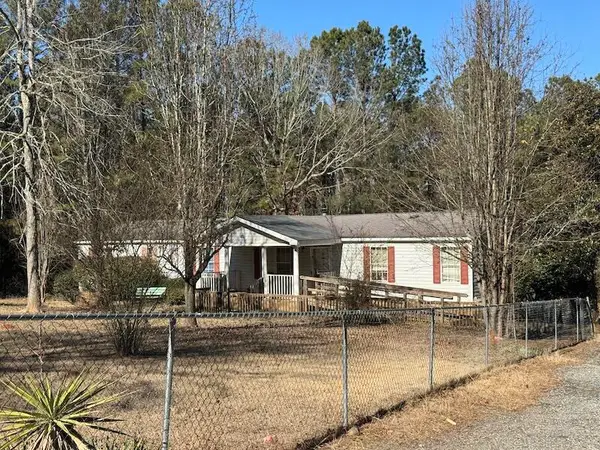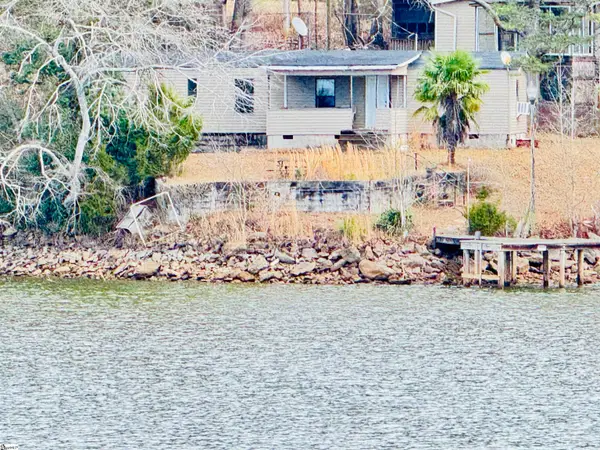126 Clearview Drive, Abbeville, SC 29620
Local realty services provided by:Better Homes and Gardens Real Estate Medley
Listed by: clay vassey
Office: real local/real broker, llc.
MLS#:20288858
Source:SC_AAR
Price summary
- Price:$4,460,000
- Price per sq. ft.:$371.67
About this home
Experience the pinnacle of lakeside luxury at 126 Clearview Drive, the crown jewel of Lake Secession. Spanning 12,000 square feet and situated on 8 pristine acres, this one-of-a-kind estate seamlessly blends contemporary farmhouse elegance, traditional charm, and barndominium flair into a masterpiece of design and comfort.
From the moment you pass the storybook white barn and fenced garden, anticipation builds as the grandeur of the home comes into view—so impressive you might miss the lake itself at first glance. Greeted by expansive wraparound porches and a 10-foot arched steel door, the entrance sets the tone for a truly unforgettable interior.
Inside, you’re welcomed by 48-foot vaulted ceilings, rich global influences, and artistically curated colors that evoke emotion in every corner. The open-concept living and dining areas are framed by 5-foot-wide catwalks that overlook the main space and provide unmatched sunset views over the 6.5-mile lake.
The custom-designed kitchen features high-end, beautifully colored appliances and a 22-foot island that mirrors the handcrafted dining table below unforgettable statement lighting. A full-service coffee bar in the primary suite adds luxury to your morning routine, while a private deck invites serene sunrises and afternoon sunbathing.
The primary bath is a work of art, boasting dual water closets (yes, a urinal included!) and a European-inspired bathing room with a stunning blue soaking tub. A massive walk-in closet with a private washer and dryer completes the owner's wing.
With 9 bedrooms and 10 bathrooms, the home is ideal for grand entertaining or multi-generational living. The bunkroom alone sleeps 8 with built-in full-size bunks, allowing the entire home to sleep up to 30 guests comfortably.
Outside, the 4-car garage opens to an oversized parking area, thoughtfully designed with pickleball potential. Energy efficiency meets architectural excellence with resort-style windows and doors, high-performance insulation, and a state-of-the-art engineered plumbing system. Plus, the interior structure is completely free of load-bearing walls, offering endless opportunities for redesign or expansion.
The estate includes nearly 2 acres of direct lakefront property, plus an additional 6-acre lot just steps away—ideal for future development or added privacy. Furnishings and equipment may be negotiated separately.
If you’re searching for a lakefront estate that redefines South Carolina luxury, 126 Clearview Drive stands in a class of its own.
Contact an agent
Home facts
- Year built:2022
- Listing ID #:20288858
- Added:216 day(s) ago
- Updated:February 11, 2026 at 03:25 PM
Rooms and interior
- Bedrooms:8
- Total bathrooms:10
- Full bathrooms:8
- Half bathrooms:2
- Living area:12,000 sq. ft.
Heating and cooling
- Cooling:Central Air, Electric
- Heating:Central, Electric
Structure and exterior
- Year built:2022
- Building area:12,000 sq. ft.
Schools
- High school:Dixie High
- Middle school:Wright Middle
- Elementary school:Diamond Hill
Utilities
- Sewer:Septic Tank
Finances and disclosures
- Price:$4,460,000
- Price per sq. ft.:$371.67
New listings near 126 Clearview Drive
- New
 $510,000Active3 beds 2 baths
$510,000Active3 beds 2 baths1602 Klugh Road, Abbeville, SC 29620
MLS# 1581274Listed by: WESTERN UPSTATE KELLER WILLIAM - New
 $399,000Active3 beds 2 baths1,056 sq. ft.
$399,000Active3 beds 2 baths1,056 sq. ft.30 Mobleys Bluff Road, Abbeville, SC 29620
MLS# 20297091Listed by: KELLER WILLIAMS GREENWOOD  $625,000Active136.11 Acres
$625,000Active136.11 Acres136 Highway 28 S, Abbeville, SC 29620
MLS# 20296896Listed by: CANN REALTY, LLC $125,000Active0.39 Acres
$125,000Active0.39 Acres38 Waterside Point, Abbeville, SC 29620
MLS# 20296774Listed by: SILVER STAR REAL ESTATE $80,000Pending4 beds 3 baths2,220 sq. ft.
$80,000Pending4 beds 3 baths2,220 sq. ft.67 Faith Drive, Abbeville, SC 29620
MLS# 221522Listed by: WEICHERT, REALTORS - PENDARVIS CO. $270,000Active2 beds 1 baths
$270,000Active2 beds 1 baths1143 Jets Landing Road, Abbeville, SC 29620
MLS# 1580132Listed by: KELLER WILLIAMS GREENWOOD $32,000Active2 Acres
$32,000Active2 Acres77 Lake Forest Drive, Abbeville, SC 29620
MLS# 20296711Listed by: CAROLINAS FULL SERVICE REALTY $169,000Active2 beds 2 baths
$169,000Active2 beds 2 baths207 Ellis Avenue, Abbeville, SC 29620
MLS# 1580055Listed by: BLUEFIELD REALTY GROUP $249,900Pending40.02 Acres
$249,900Pending40.02 Acres795 Fairs Road, Abbeville, SC 29620
MLS# 20296583Listed by: SOUTHERN LAND EXCHANGE, LLC $115,000Active11.65 Acres
$115,000Active11.65 Acres00 Mt Carmel Road, Abbeville, SC 29620
MLS# 20296643Listed by: WESTERN UPSTATE KELLER WILLIAM

