1063 Prides Crossing, Aiken, SC 29801
Local realty services provided by:Better Homes and Gardens Real Estate Executive Partners
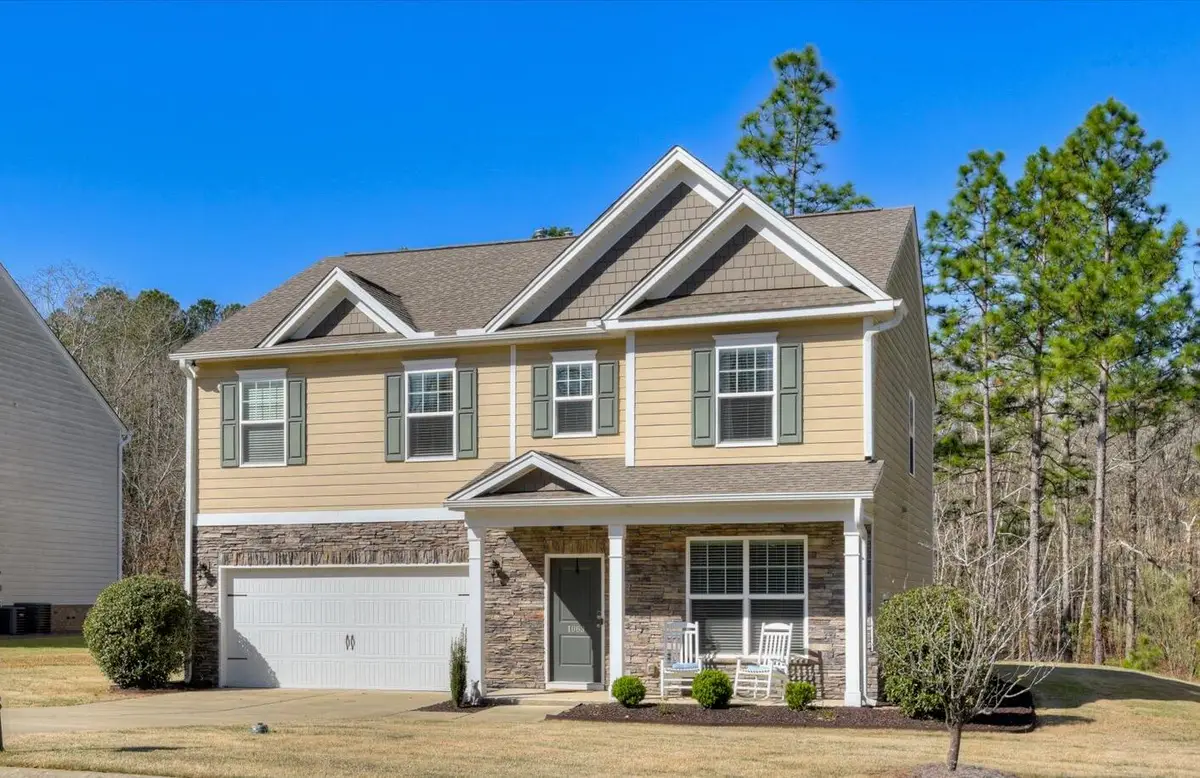
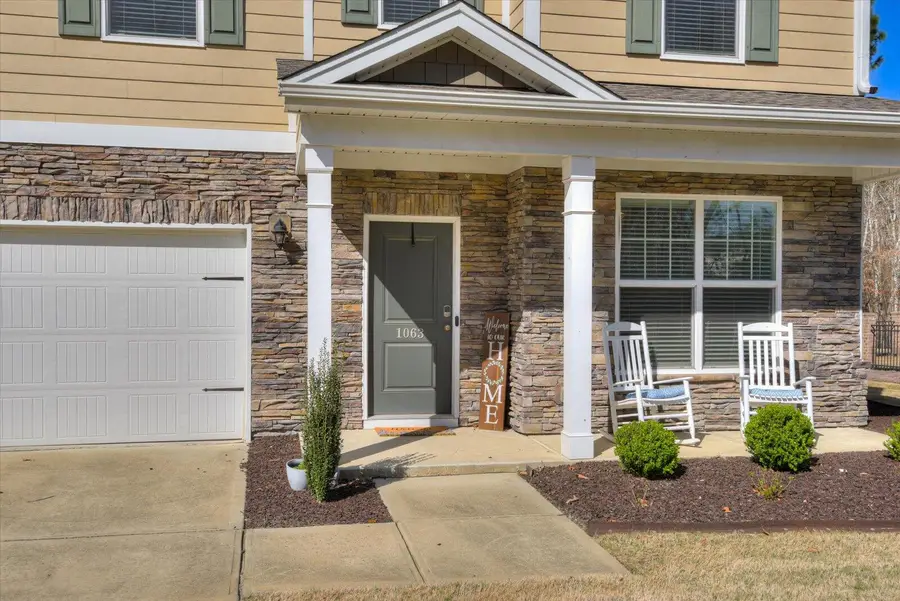
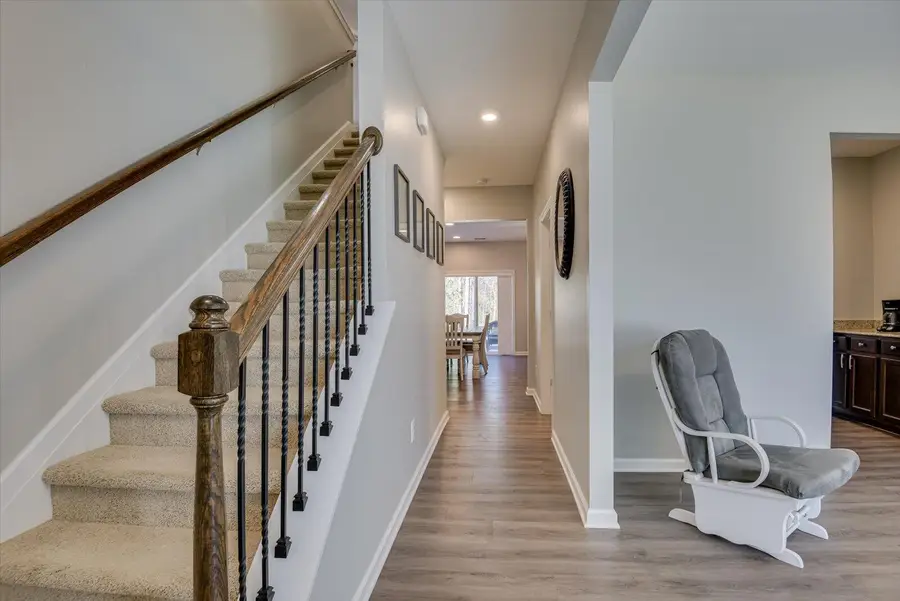
1063 Prides Crossing,Aiken, SC 29801
$289,000
- 4 Beds
- 3 Baths
- 2,431 sq. ft.
- Single family
- Pending
Listed by:jacob m klarman
Office:coldwell banker best life realty
MLS#:216445
Source:SC_AAOR
Price summary
- Price:$289,000
- Price per sq. ft.:$118.88
- Monthly HOA dues:$155
About this home
Well maintained home in the garden section of Hitchcock Crossing. Approach the front door through the manicured lawn, taken care of by HOA contractor, you will enter this modern appointed, traditional home. The kitchen has a ton of granite counter space, upgraded tile backsplash, gas range, and plenty of cabinet room. The kitchen and the living room are open concept, living room features gas fireplace. Between the kitchen and the dining room there is an additional counter and cabinet, perfect for your coffee bar. Formal dining room and half bath round out the first floor. Upstairs there are 4 bedrooms plus the laundry room. Primary suite is quite large with plenty of room for king size bed plus an additional seating area currently used for home office space. The ensuite bathroom features double sink vanity, soaking tub, upgraded marble look shower plus additional walk-in closet. Three other ample sized bedrooms and guest bathroom make for plenty of room. Lovely backyard which backs up to wooded greenspace. Yard is maintained by HOA ($155/month).
Contact an agent
Home facts
- Year built:2019
- Listing Id #:216445
- Added:143 day(s) ago
- Updated:July 20, 2025 at 01:53 AM
Rooms and interior
- Bedrooms:4
- Total bathrooms:3
- Full bathrooms:2
- Half bathrooms:1
- Living area:2,431 sq. ft.
Heating and cooling
- Cooling:Central Air, Electric
- Heating:Forced Air, Natural Gas
Structure and exterior
- Year built:2019
- Building area:2,431 sq. ft.
- Lot area:0.22 Acres
Schools
- High school:Midland Valley
- Middle school:Lbc
- Elementary school:Warrenville
Utilities
- Water:Public
- Sewer:Public Sewer
Finances and disclosures
- Price:$289,000
- Price per sq. ft.:$118.88
New listings near 1063 Prides Crossing
- New
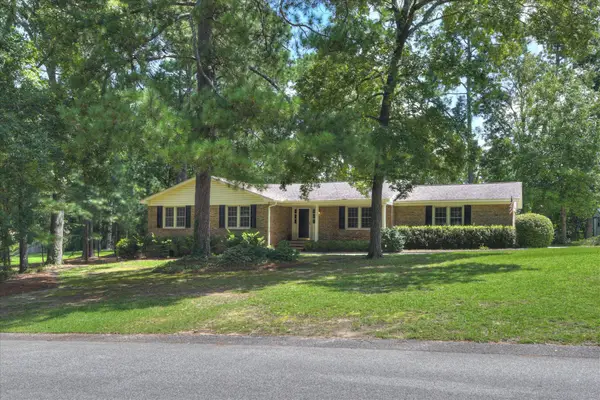 $285,000Active3 beds 2 baths1,633 sq. ft.
$285,000Active3 beds 2 baths1,633 sq. ft.10 Deerwood Drive, Aiken, SC 29803
MLS# 219017Listed by: COLDWELL BANKER BEST LIFE REALTY - New
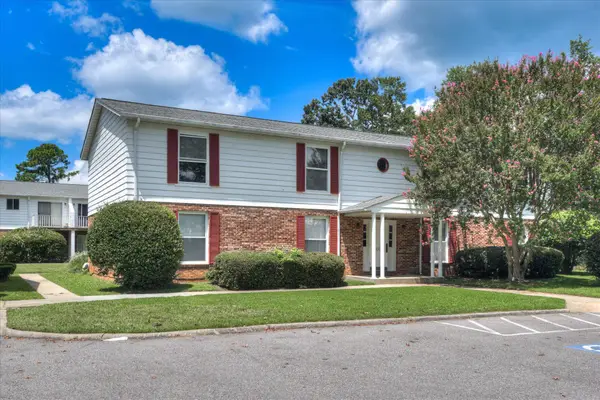 $112,000Active2 beds 1 baths957 sq. ft.
$112,000Active2 beds 1 baths957 sq. ft.1030 Carriage Drive #C, Aiken, SC 29803
MLS# 219018Listed by: COLDWELL BANKER BEST LIFE REALTY - New
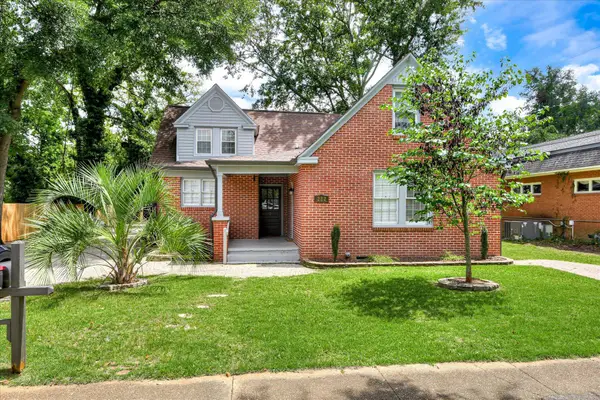 $640,000Active-- beds -- baths
$640,000Active-- beds -- baths222 Newberry Street Nw, Aiken, SC 29801
MLS# 219019Listed by: RE/MAX TATTERSALL GROUP - New
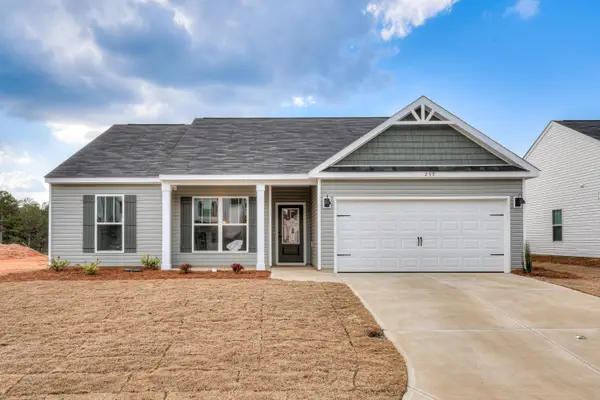 $268,000Active3 beds 2 baths1,662 sq. ft.
$268,000Active3 beds 2 baths1,662 sq. ft.3302 Heartwood Pass, Aiken, SC 29803
MLS# 219021Listed by: SOUTHERN HOMES GROUP REAL ESTATE COMPANY - Open Sun, 5 to 7pmNew
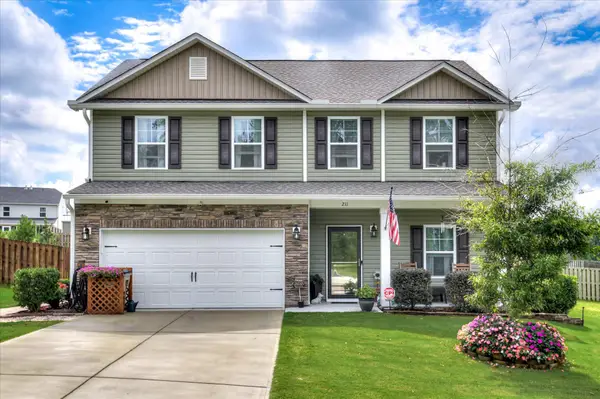 $298,000Active4 beds 3 baths2,125 sq. ft.
$298,000Active4 beds 3 baths2,125 sq. ft.211 Luxborough Court, Aiken, SC 29801
MLS# 219014Listed by: KELLER WILLIAMS REALTY AIKEN PARTNERS - New
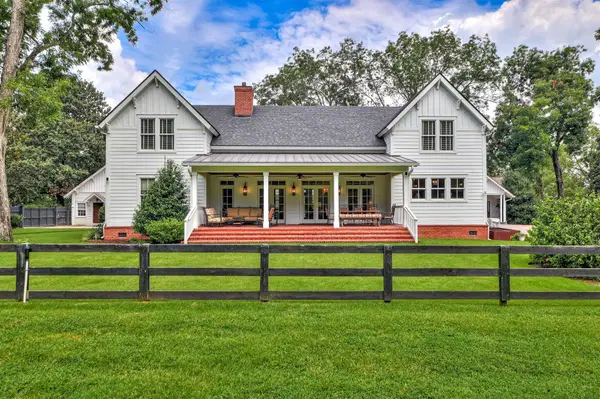 $3,200,000Active5 beds 4 baths4,000 sq. ft.
$3,200,000Active5 beds 4 baths4,000 sq. ft.248 Marion Street Se, Aiken, SC 29801
MLS# 219010Listed by: COLDWELL BANKER LEXINGTON - New
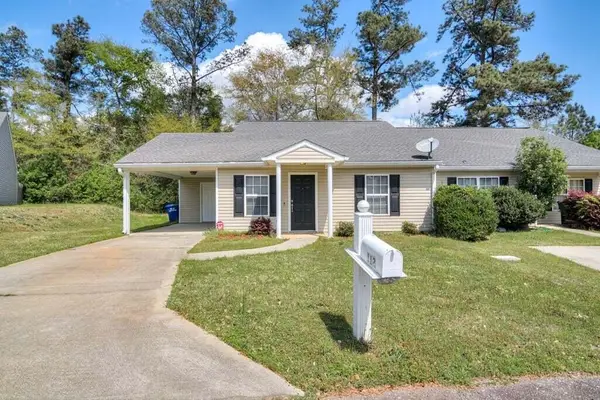 $179,900Active2 beds 2 baths1,092 sq. ft.
$179,900Active2 beds 2 baths1,092 sq. ft.112 Charleston Row Boulevard, Aiken, SC 29803
MLS# 219005Listed by: MIKE STAKE & ASSOCIATES - New
 $189,000Active2 beds 2 baths1,092 sq. ft.
$189,000Active2 beds 2 baths1,092 sq. ft.135 Stonington Lane Sw, Aiken, SC 29803
MLS# 218999Listed by: WOODSIDE - AIKEN REALTY LLC - New
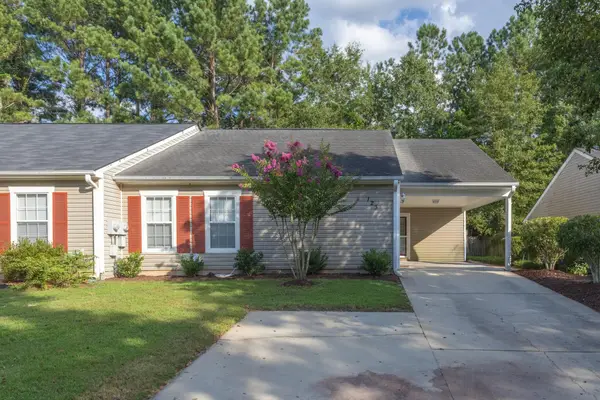 $225,000Active2 beds 2 baths1,308 sq. ft.
$225,000Active2 beds 2 baths1,308 sq. ft.123 Double Tree Drive, Aiken, SC 29803
MLS# 219001Listed by: REALTY ONE GROUP VISIONARIES - New
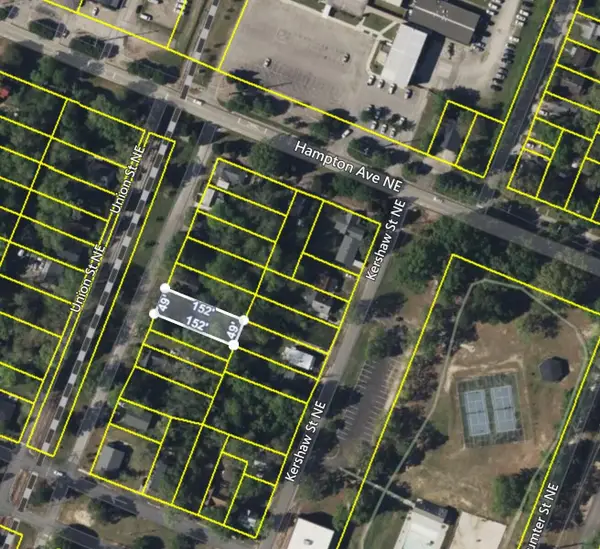 $15,000Active0.17 Acres
$15,000Active0.17 Acres0 Union Street Ne, Aiken, SC 29801
MLS# 218998Listed by: FABULOUS AIKEN HOMES LLC
