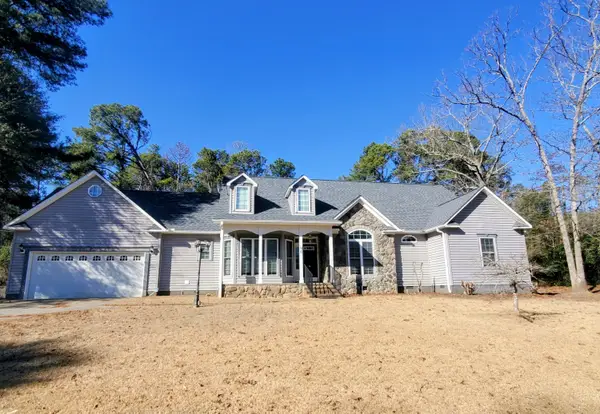19-M Snelling Drive, Aiken, SC 29803
Local realty services provided by:Better Homes and Gardens Real Estate Lifestyle Property Partners
19-M Snelling Drive,Aiken, SC 29803
$373,900
- 4 Beds
- 3 Baths
- 2,274 sq. ft.
- Single family
- Pending
Listed by: kim frazier, roxanne bentley
Office: berkshire hathaway homeservices
MLS#:546839
Source:NC_CCAR
Price summary
- Price:$373,900
- Price per sq. ft.:$164.42
About this home
**Presale**Welcome to the Olmstead in Summerton Village! Thoughtfully crafted by Bill Beazley Homes, this stunning residence combines modern design with easy-living comfort, offering approximately 2,300 sq. ft. of open-concept living space. Step inside through the inviting foyer and into a bright great room with a vaulted ceiling, seamlessly connected to the gourmet kitchen. Here you'll find granite countertops, a farmhouse sink, tile backsplash, stainless steel appliances, and a spacious walk-in pantry. The sunny dining area, highlighted by a tray ceiling and large windows, provides the perfect setting for meals, while the adjoining sunroom overlooks your private, fenced backyard.
The luxurious owner's suite features a tray ceiling, walk-in closet, and spa-inspired bath with dual quartz vanities and a generous walk-in shower. Additional bedrooms are comfortably sized with plenty of storage, and the flexible floor plan allows space for family, guests, or a home office. Outdoor living is easy with a covered porch and patio, ideal for relaxing or entertaining.
This home also includes a two-car garage, sprinkler system, Smart Home security system, CAT-6 wiring, and energy-efficient construction. Designed with accessibility in mind, it offers wider doors and one zero-threshold entry as part of Bill Beazley Homes' signature ''Easy Living'' design.
Summerton Village provides sidewalks, green spaces, and a resort-style pool. Conveniently located near shopping, dining, schools, and just minutes from the Savannah River Site, this community blends charm, convenience, and a true sense of neighborhood living. 625-SV-7009-00
Contact an agent
Home facts
- Year built:2026
- Listing ID #:546839
- Added:118 day(s) ago
- Updated:February 10, 2026 at 08:53 AM
Rooms and interior
- Bedrooms:4
- Total bathrooms:3
- Full bathrooms:2
- Half bathrooms:1
- Living area:2,274 sq. ft.
Heating and cooling
- Cooling:Central Air
- Heating:Fireplace(s), Forced Air, Natural Gas
Structure and exterior
- Roof:Composition
- Year built:2026
- Building area:2,274 sq. ft.
- Lot area:0.17 Acres
Schools
- High school:SOUTH AIKEN
- Middle school:Kennedy
- Elementary school:Millbrook
Finances and disclosures
- Price:$373,900
- Price per sq. ft.:$164.42
New listings near 19-M Snelling Drive
- New
 $860,000Active4 beds 4 baths2,594 sq. ft.
$860,000Active4 beds 4 baths2,594 sq. ft.140 Hurlingham Drive, Aiken, SC 29801
MLS# 221733Listed by: MIKE STAKE & ASSOCIATES - New
 $359,900Active3 beds 3 baths2,426 sq. ft.
$359,900Active3 beds 3 baths2,426 sq. ft.120 Amberly Circle, Aiken, SC 29803
MLS# 221728Listed by: MEYBOHM REAL ESTATE - AIKEN - New
 $152,000Active3 beds 1 baths1,248 sq. ft.
$152,000Active3 beds 1 baths1,248 sq. ft.641 Yates Street Ne, Aiken, SC 29801
MLS# 221724Listed by: ON BOARD REALTY, INC - New
 $2,250,000Active6 beds 5 baths4,354 sq. ft.
$2,250,000Active6 beds 5 baths4,354 sq. ft.215 Filly Drive, Aiken, SC 29803
MLS# 221712Listed by: EXP REALTY - COLUMBIA - New
 $1,895,000Active6 beds 5 baths4,354 sq. ft.
$1,895,000Active6 beds 5 baths4,354 sq. ft.215 Filly Drive #A, Aiken, SC 29803
MLS# 221713Listed by: EXP REALTY - COLUMBIA - Open Sun, 6 to 7:30pmNew
 $379,900Active2 beds 3 baths2,257 sq. ft.
$379,900Active2 beds 3 baths2,257 sq. ft.96 Citadel Drive, Aiken, SC 29803
MLS# 221715Listed by: MEYBOHM REAL ESTATE - AIKEN - New
 $389,000Active4 beds 3 baths2,780 sq. ft.
$389,000Active4 beds 3 baths2,780 sq. ft.6194 High Top Lane, Aiken, SC 29801
MLS# 221707Listed by: CAROLINA REAL ESTATE COMPANY - New
 $995,000Active3 beds 4 baths3,750 sq. ft.
$995,000Active3 beds 4 baths3,750 sq. ft.179 Grassy Creek Lane, Aiken, SC 29803
MLS# 221706Listed by: WOODSIDE - AIKEN REALTY LLC - New
 $509,900Active3 beds 3 baths2,521 sq. ft.
$509,900Active3 beds 3 baths2,521 sq. ft.356 Forest Pines Road, Aiken, SC 29803
MLS# 221703Listed by: MEYBOHM REAL ESTATE - AIKEN - New
 $150,000Active2 beds 2 baths1,020 sq. ft.
$150,000Active2 beds 2 baths1,020 sq. ft.327 Laurens Street Sw #E-9, Aiken, SC 29801
MLS# 221700Listed by: FABULOUS AIKEN HOMES LLC

