2031 Cardigan Drive, Aiken, SC 29803
Local realty services provided by:Better Homes and Gardens Real Estate Executive Partners
Listed by: sullivan turner team
Office: meybohm real estate - aiken
MLS#:218247
Source:SC_AAOR
Price summary
- Price:$515,000
- Price per sq. ft.:$203
- Monthly HOA dues:$91.67
About this home
New Improved Price! This quality constructed Sean Wolfe home, built in 2011, offers primarily single-story living with the added benefit of a bonus room or fourth bedroom situated above the garage. A charming, enclosed porch at the rear provides a serene view of the woodlands and glimpses of the 10th and 11th tees beyond, creating a tranquil haven for deer and wildlife. Located in the peaceful Cedar Creek community, 2031 Cardigan presents an exceptional opportunity to embrace a refined lifestyle.
The brick residence features a thoughtfully designed split-bedroom layout, complemented by spacious living areas ideal for both daily living and entertaining. Upon entry, one is welcomed by a generous dining and living space enhanced by beautiful hardwood floors in the dining area, which is bathed in natural light from floor-to-ceiling windows. The great room, featuring a tray ceiling and a gas fireplace, boasts three French window doors adorned with transoms that lead to the back porch, effectively extending the living space outdoors.
The open floor plan seamlessly connects the great room to the breakfast area and kitchen, which are graced with elegant hardwood floors, attractive moldings, smooth ceilings, and recessed lighting. The kitchen is equipped with bar seating for three, stainless steel appliances, granite countertops, and a tile backsplash, all complemented by custom cabinetry.
This residence features a split floor plan, with two guest bedrooms sharing a hall bathroom at one end, while the spacious primary bedroom, complete with a tray ceiling and walk-in closet, is located at the opposite end. Above the side-entry two-car garage, a fourth guest suite with a walk-in closet is perfect for visitors or can serve as a hobby room, gym, or media space. The laundry room, featuring slate flooring, a custom bench seat, and ample cabinetry above the washer and dryer, adds a thoughtful touch of convenience. The oversized garage provides ample space for both vehicles and a workbench.
The home is beautifully landscaped with Southern plantings, including azaleas, holly, ligustrum, tea olives, and more. An irrigation system, supplied by the property's well, ensures that the gardens thrive year-round. Situated within the vibrant Cedar Creek community, this remarkable residence is perfect for those seeking an active Southern lifestyle. Cedar Creek offers a variety of amenities, including a relaxing pool, tennis and pickleball courts, and numerous special interest groups at the Community Center. Miles of nature trails meander through this scenic wooded enclave, complete with parks and ponds for recreational enjoyment. Golf enthusiasts will appreciate the proximity to the Cedar Creek Golf Club, which also features a local pub for dining. The convenience of Cedar Creek extends to Aiken's Southside shopping district, medical facilities, recreational areas, the Banks Mill equestrian corridor, and Aiken's charming downtown. Experience a harmonious blend of convenience, quality, and comfortâ''all in one exceptional home!
Contact an agent
Home facts
- Year built:2010
- Listing ID #:218247
- Added:151 day(s) ago
- Updated:November 15, 2025 at 04:58 PM
Rooms and interior
- Bedrooms:4
- Total bathrooms:3
- Full bathrooms:3
- Living area:2,537 sq. ft.
Heating and cooling
- Cooling:Central Air, Electric
- Heating:Forced Air, Natural Gas
Structure and exterior
- Year built:2010
- Building area:2,537 sq. ft.
- Lot area:0.58 Acres
Schools
- High school:Silver Bluff
- Middle school:New Ellenton
- Elementary school:Greendale
Utilities
- Water:Public, Well
- Sewer:Septic Tank
Finances and disclosures
- Price:$515,000
- Price per sq. ft.:$203
New listings near 2031 Cardigan Drive
- New
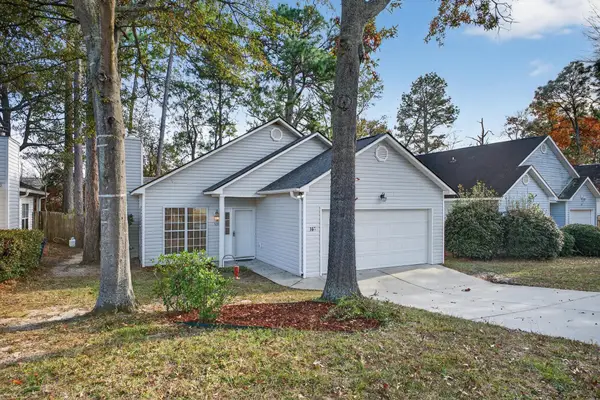 $224,900Active3 beds 2 baths1,168 sq. ft.
$224,900Active3 beds 2 baths1,168 sq. ft.169 Shelby Drive, Aiken, SC 29803
MLS# 220715Listed by: MEYBOHM REAL ESTATE - AIKEN - New
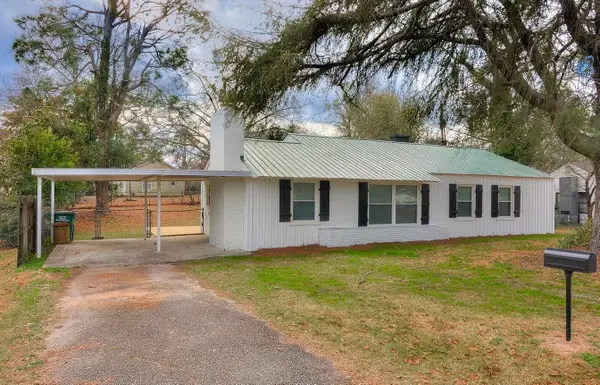 $188,000Active3 beds 2 baths1,186 sq. ft.
$188,000Active3 beds 2 baths1,186 sq. ft.1560 NE Wyman Street Ne, Aiken, SC 29801
MLS# 220717Listed by: KELLER WILLIAMS REALTY AIKEN PARTNERS - New
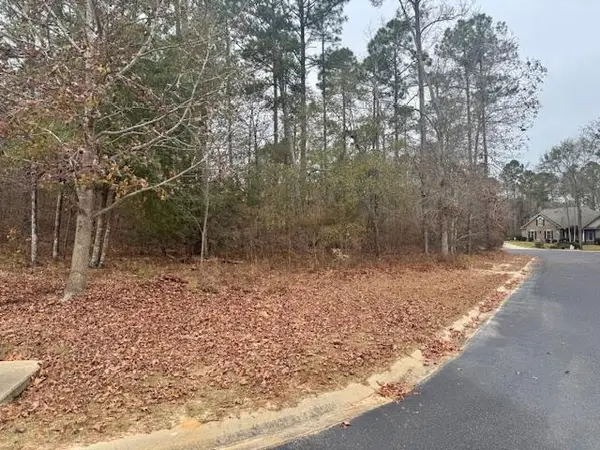 $59,000Active0.55 Acres
$59,000Active0.55 AcresLot 20 Maidstone Way, Aiken, SC 29803
MLS# 220704Listed by: MEYBOHM REAL ESTATE - AIKEN - New
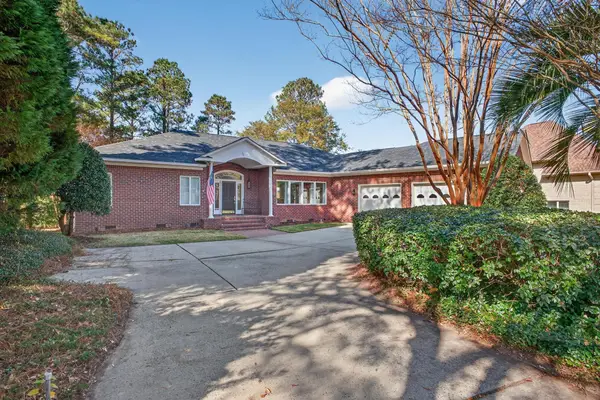 $699,000Active3 beds 3 baths2,831 sq. ft.
$699,000Active3 beds 3 baths2,831 sq. ft.212 Winged Elm Circle, Aiken, SC 29803
MLS# 220711Listed by: MEYBOHM REAL ESTATE - AIKEN - New
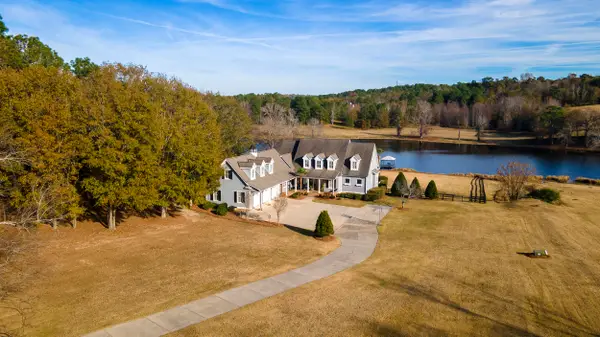 $1,580,000Active5 beds 6 baths5,122 sq. ft.
$1,580,000Active5 beds 6 baths5,122 sq. ft.5180 Farmstead Drive, Aiken, SC 29803
MLS# 220701Listed by: FONTAINE REAL ESTATE COMPANY, LLC - New
 $323,900Active3 beds 2 baths1,746 sq. ft.
$323,900Active3 beds 2 baths1,746 sq. ft.8850 Snelling Drive, Aiken, SC 29803
MLS# 549746Listed by: BERKSHIRE HATHAWAY HOMESERVICES - New
 $362,900Active4 beds 3 baths2,223 sq. ft.
$362,900Active4 beds 3 baths2,223 sq. ft.8783 Snelling Drive, Aiken, SC 29803
MLS# 549748Listed by: BERKSHIRE HATHAWAY HOMESERVICES - New
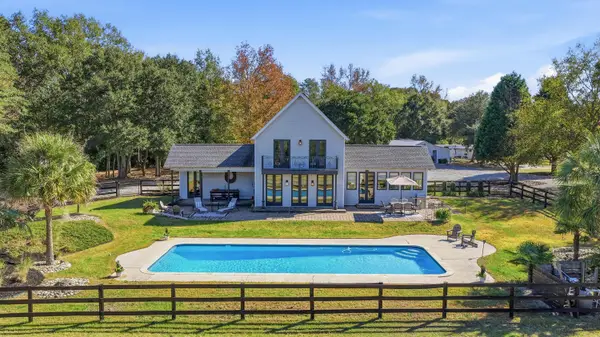 $1,950,000Active2 beds 2 baths1,938 sq. ft.
$1,950,000Active2 beds 2 baths1,938 sq. ft.508 Coleman Bridge Road, Aiken, SC 29805
MLS# 220700Listed by: KELLER WILLIAMS REALTY AIKEN PARTNERS - New
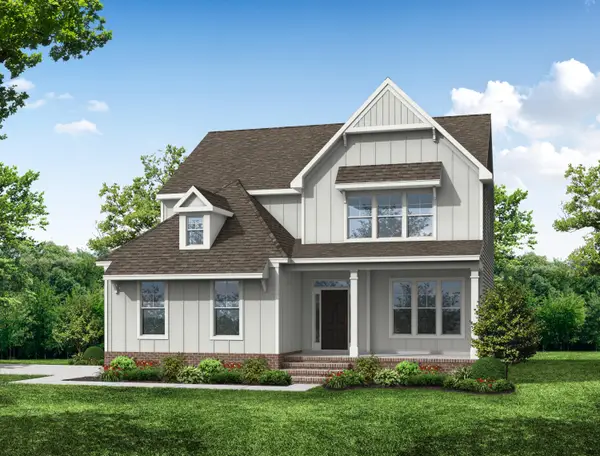 $518,990Active4 beds 3 baths2,440 sq. ft.
$518,990Active4 beds 3 baths2,440 sq. ft.7116 Snap Spur Circle, Aiken, SC 29801
MLS# 220697Listed by: SOUTHEASTERN RESIDENTIAL - New
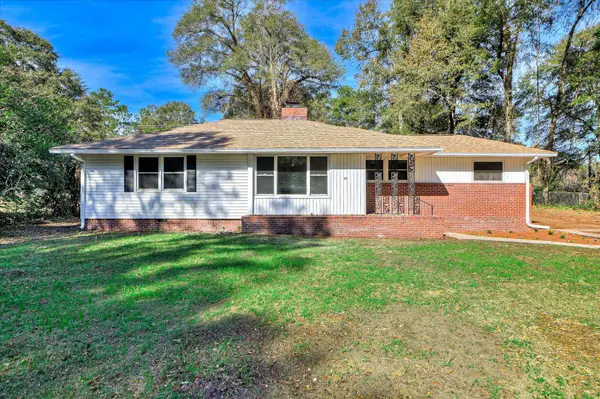 $230,000Active3 beds 2 baths1,764 sq. ft.
$230,000Active3 beds 2 baths1,764 sq. ft.24 Erskine Lane, Aiken, SC 29803
MLS# 220692Listed by: EXP REALTY - COLUMBIA
