243 Walton Heath Way, Aiken, SC 29803
Local realty services provided by:Better Homes and Gardens Real Estate Executive Partners

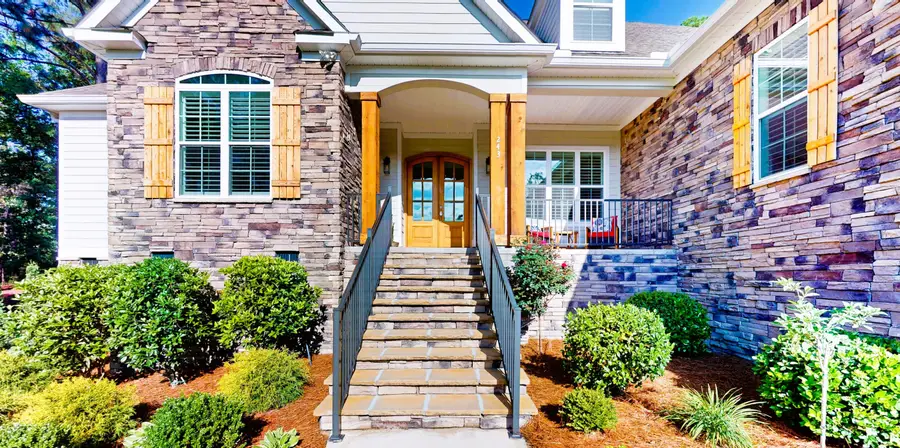
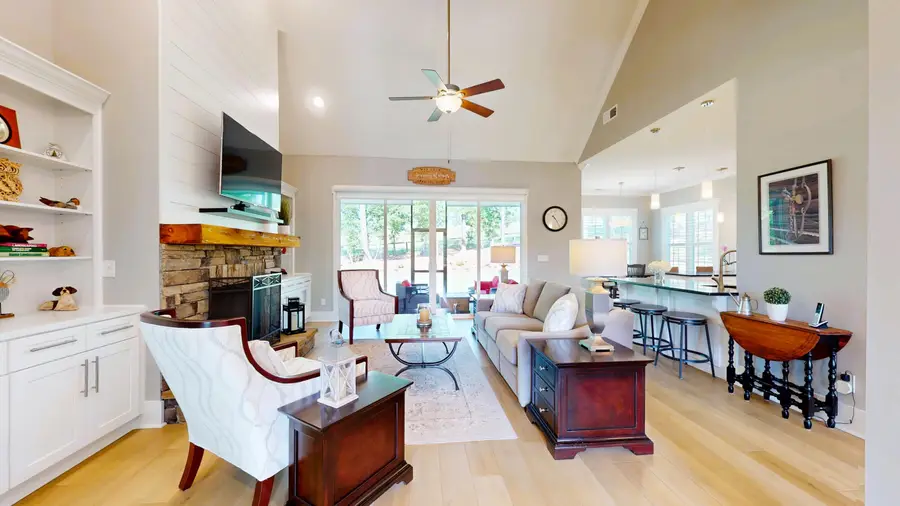
Listed by:tom mcdonnell
Office:berkshire hathaway homeservices beazley, realtors aiken
MLS#:217332
Source:SC_AAOR
Price summary
- Price:$649,900
- Price per sq. ft.:$224.26
- Monthly HOA dues:$91.67
About this home
NOTE: THIS PROPERTY IS NOW BEING OFFERED ON A .75 ACRE LOT TO BE SUBDIVIDED FROM A LARGER PARCEL PRIOR TO CLOSING, ADDITIONAL LOT (S) MAY BE PURCHASED FROM THE SELLER, CONTACT AGENT FOR DETAILS.
This immaculate better than new home has many
builder upgrades and owner installed improvements plus two additional adjoining lots that can be purchased separately .
Property abuts a 60+ acre land bank property for additional privacy.
Easy living open floor plan with luxury finishes including cathedral ceiling in great room, beamed (Hitchcock) ceiling in the dining room, kitchen features two granite breakfast counters, plantation shutters,four (4) full baths, large bonus room over the three car garage, 8' foot tall interior doors and a large covered & screened porch.
Lovingly cared for and super well maintained this is a must-see property.
The community of Cedar Creek has been named as The Best Community in Aiken several times, features semiprivate golf course, grill/pub casual dining, Jr. Olympic Pool, Tennis & Pickleball plus over 10 miles of nature/walking trails. Residents enjoy several clubs & groups for extended social activities. Just minutes from grocery shopping, restaurants, banking, etc.
Dual zone HVAC maintains comfort thru out the home.
Additional storage feature in the walk in crawl space.
Contact an agent
Home facts
- Year built:2021
- Listing Id #:217332
- Added:85 day(s) ago
- Updated:July 31, 2025 at 07:55 PM
Rooms and interior
- Bedrooms:4
- Total bathrooms:4
- Full bathrooms:4
- Living area:2,898 sq. ft.
Heating and cooling
- Cooling:Central Air, Electric, Heat Pump
- Heating:Forced Air, Heat Pump
Structure and exterior
- Year built:2021
- Building area:2,898 sq. ft.
- Lot area:0.75 Acres
Schools
- High school:Silver Bluff
- Middle school:New Ellenton
- Elementary school:Greendale
Utilities
- Water:Public
- Sewer:Septic Tank
Finances and disclosures
- Price:$649,900
- Price per sq. ft.:$224.26
New listings near 243 Walton Heath Way
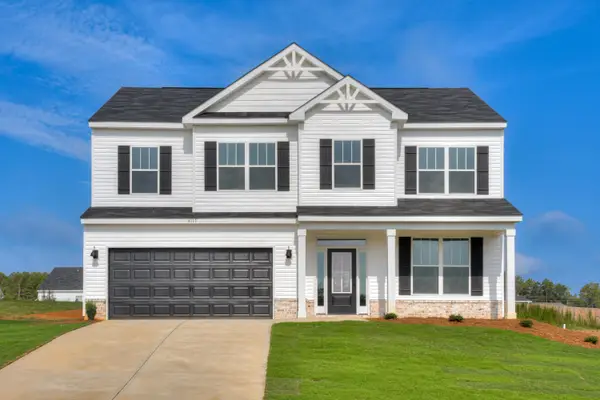 $310,550Pending4 beds 3 baths2,294 sq. ft.
$310,550Pending4 beds 3 baths2,294 sq. ft.3293 Heartwood Pass, Aiken, SC 29803
MLS# 219023Listed by: SOUTHERN HOMES GROUP REAL ESTATE COMPANY- New
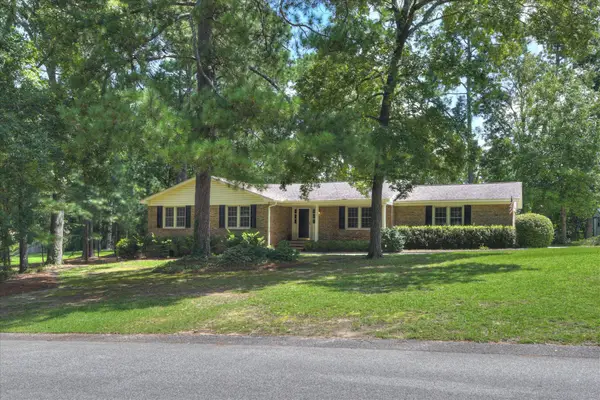 $285,000Active3 beds 2 baths1,633 sq. ft.
$285,000Active3 beds 2 baths1,633 sq. ft.10 Deerwood Drive, Aiken, SC 29803
MLS# 219017Listed by: COLDWELL BANKER BEST LIFE REALTY - New
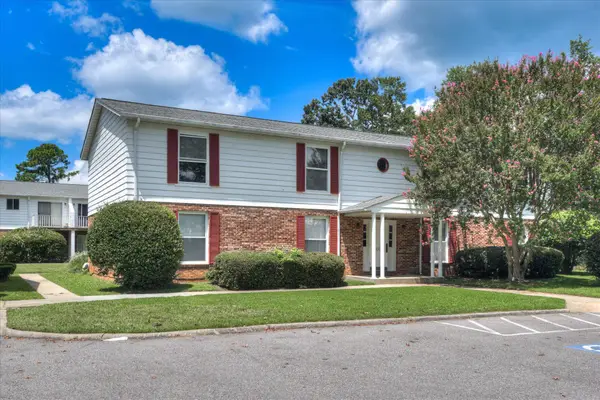 $112,000Active2 beds 1 baths957 sq. ft.
$112,000Active2 beds 1 baths957 sq. ft.1030 Carriage Drive #C, Aiken, SC 29803
MLS# 219018Listed by: COLDWELL BANKER BEST LIFE REALTY - New
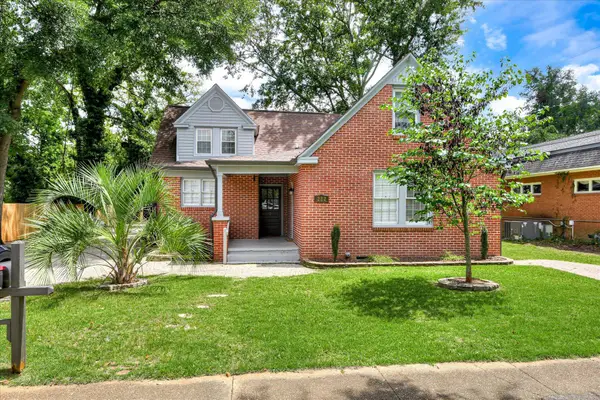 $640,000Active-- beds -- baths
$640,000Active-- beds -- baths222 Newberry Street Nw, Aiken, SC 29801
MLS# 219019Listed by: RE/MAX TATTERSALL GROUP - New
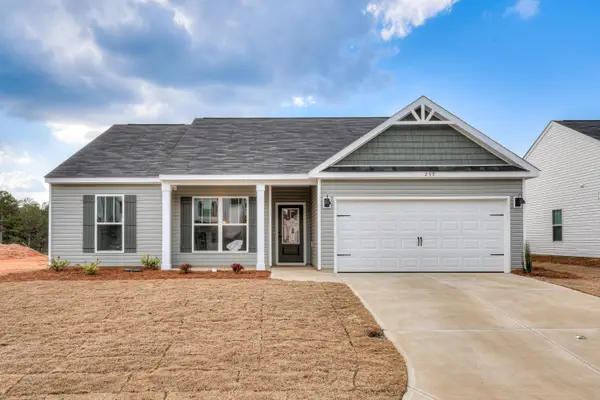 $268,000Active3 beds 2 baths1,662 sq. ft.
$268,000Active3 beds 2 baths1,662 sq. ft.3302 Heartwood Pass, Aiken, SC 29803
MLS# 219021Listed by: SOUTHERN HOMES GROUP REAL ESTATE COMPANY - Open Sun, 5 to 8pmNew
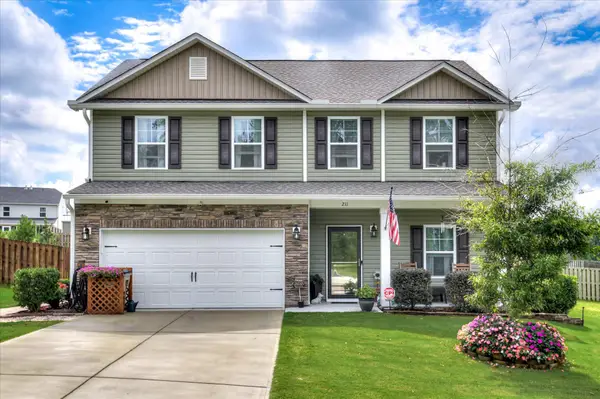 $298,000Active4 beds 3 baths2,125 sq. ft.
$298,000Active4 beds 3 baths2,125 sq. ft.211 Luxborough Court, Aiken, SC 29801
MLS# 219014Listed by: KELLER WILLIAMS REALTY AIKEN PARTNERS - New
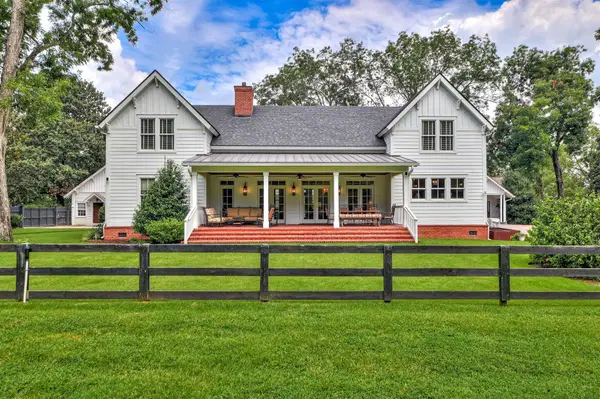 $3,200,000Active5 beds 4 baths4,000 sq. ft.
$3,200,000Active5 beds 4 baths4,000 sq. ft.248 Marion Street Se, Aiken, SC 29801
MLS# 219010Listed by: COLDWELL BANKER LEXINGTON - New
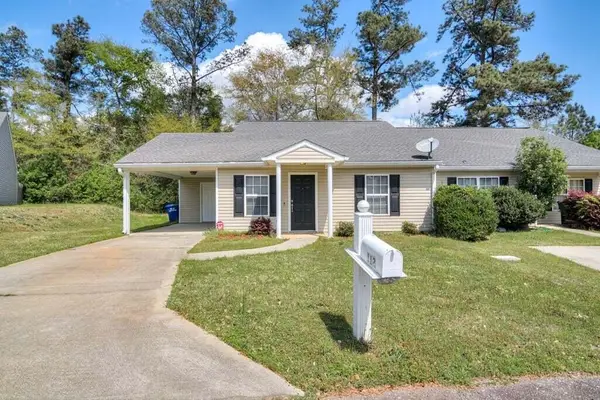 $179,900Active2 beds 2 baths1,092 sq. ft.
$179,900Active2 beds 2 baths1,092 sq. ft.112 Charleston Row Boulevard, Aiken, SC 29803
MLS# 219005Listed by: MIKE STAKE & ASSOCIATES - New
 $189,000Active2 beds 2 baths1,092 sq. ft.
$189,000Active2 beds 2 baths1,092 sq. ft.135 Stonington Lane Sw, Aiken, SC 29803
MLS# 218999Listed by: WOODSIDE - AIKEN REALTY LLC - New
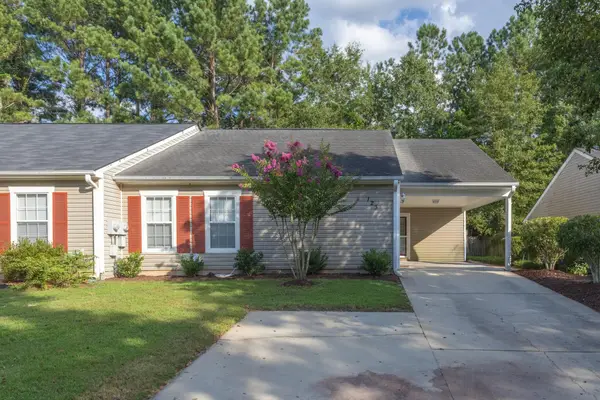 $225,000Active2 beds 2 baths1,308 sq. ft.
$225,000Active2 beds 2 baths1,308 sq. ft.123 Double Tree Drive, Aiken, SC 29803
MLS# 219001Listed by: REALTY ONE GROUP VISIONARIES
