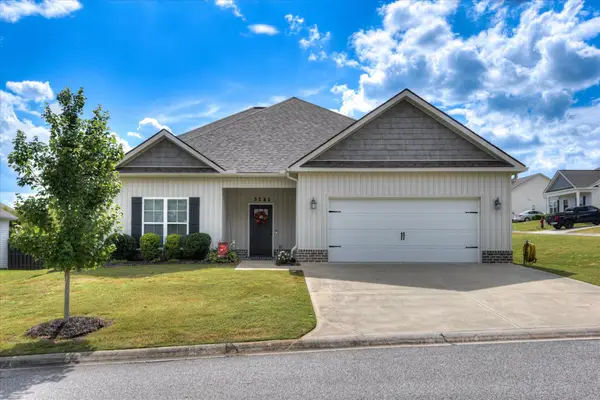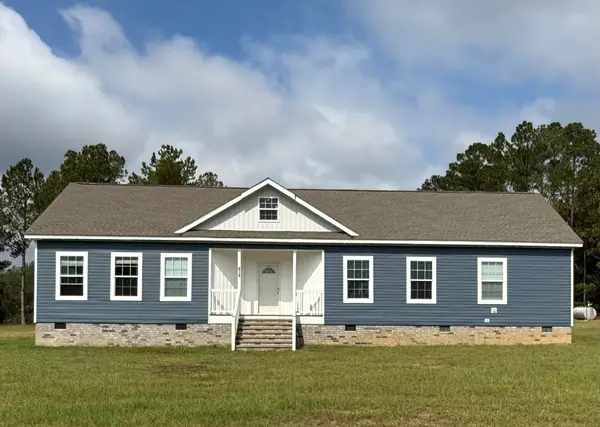260 Davenport Lane, Aiken, SC 29803
Local realty services provided by:Better Homes and Gardens Real Estate Executive Partners
Listed by:lisa glass
Office:re/max tattersall group
MLS#:218605
Source:SC_AAOR
Sorry, we are unable to map this address
Price summary
- Price:$435,000
- Monthly HOA dues:$91.67
About this home
Come experience the luxury lifestyle in Cedar Creek! This gorgeous, updated 3 BR, 2 BA, 1998 SF brick home with fabulous gunite pool is waiting for its new owners! The stunning landscape beckons you to come visit in the courtyard on way up the curved walk to the front porch.
Built by Witter Construction, you will find all the quality you'd expect and elevated style updates you're going to enjoy! As you enter the foyer you have wide open views all the way to the sparkling pool in the private backyard oasis. Entertain family and friends in grand style that you'll be able to enjoy everyday!
This split floorplan is designed with vaulted ceilings in the great room that flows effortlessly to the dining room & kitchen with breakfast nook. The soaring wall of windows floods the home with natural light. You will be impressed by the 9' custom built-ins flanking the gorgeous gas fireplace. This space also has access to the raised back patio and pool deck. Enjoy dining al fresco and spending summer days lounging by your private 32' x 16' gunite pool. The new Dolphin will help you keep it sparkling!
Experience all 4 seasons in absolute comfort on the sun porch! The owners converted the screened porch to all season living with insulated ceiling, Easy Breeze windows and porcelain tile flooring. Enjoy watching the birds and woodland creatures while enjoying morning coffee or relaxing with a book. Private access from the primary suite and the breakfast nook right out to the pool!!
This well-appointed home boasts storage galore! From the double door coat closet to linen closets in each bathroom, to the double door extra pantry, to the custom cabinets in the laundry room, to his and hers walk-in closets in the primary suite...not to mention the extra space in the garage! There is a place for everything and everything can have its place. Easy living awaits!
The kitchen is the heart of the home! Every detail was carefully appointed. The soft close, extra wide drawers are only outdone by the custom storage maximizing pull-out sliders in the cabinets. Every inch of storage is used to its fullest potential! The pantry has ceiling to floor storage!
This home has been lovingly cared for and is awaiting its new owners. Cedar Creek has earned Aiken's Choice Neighborhood multiple times for good reason! Whether you enjoy golf, tennis, pickleball, swimming, playing cards, fine dining, hiking, bike riding, reading or just making new friends, you will find these and more right here!
Contact an agent
Home facts
- Year built:2001
- Listing ID #:218605
- Added:68 day(s) ago
- Updated:September 29, 2025 at 10:00 PM
Rooms and interior
- Bedrooms:3
- Total bathrooms:2
- Full bathrooms:2
Heating and cooling
- Cooling:Central Air, Electric
- Heating:Gas Pack, Natural Gas
Structure and exterior
- Year built:2001
Schools
- High school:Silver Bluff
- Middle school:New Ellenton
- Elementary school:Greendale
Utilities
- Water:Public
- Sewer:Septic Tank
Finances and disclosures
- Price:$435,000
New listings near 260 Davenport Lane
 $359,900Pending3 beds 2 baths1,907 sq. ft.
$359,900Pending3 beds 2 baths1,907 sq. ft.904 Speckled Teal, Aiken, SC 29803
MLS# 219768Listed by: MEYBOHM REAL ESTATE - NORTH AU- New
 $150,000Active2 beds 1 baths800 sq. ft.
$150,000Active2 beds 1 baths800 sq. ft.158 Sharyn Lane, Aiken, SC 29803
MLS# 219767Listed by: MEYBOHM REAL ESTATE - AIKEN - New
 $339,000Active2 beds 1 baths1,587 sq. ft.
$339,000Active2 beds 1 baths1,587 sq. ft.134 Dragstrip Road, Aiken, SC 29803
MLS# 219764Listed by: STARNES REALTY - New
 $610,000Active4 beds 3 baths2,786 sq. ft.
$610,000Active4 beds 3 baths2,786 sq. ft.106 Holley Ridge Rd, Aiken, SC 29803
MLS# 219762Listed by: MEYBOHM REAL ESTATE - AIKEN - New
 $235,900Active3 beds 2 baths1,300 sq. ft.
$235,900Active3 beds 2 baths1,300 sq. ft.2180 Catlet Court, Aiken, SC 29803
MLS# 219758Listed by: SOUTHERN HOMES GROUP REAL ESTATE COMPANY - New
 $279,000Active3 beds 2 baths1,759 sq. ft.
$279,000Active3 beds 2 baths1,759 sq. ft.3282 Greymoor Circle, Aiken, SC 29801
MLS# 219755Listed by: RE/MAX REINVENTED - New
 $917,000Active3 beds 2 baths1,992 sq. ft.
$917,000Active3 beds 2 baths1,992 sq. ft.679 Old Tory Trail, Aiken, SC 29801
MLS# 219756Listed by: FONTAINE REAL ESTATE COMPANY, LLC - New
 $439,000Active2 beds 3 baths2,107 sq. ft.
$439,000Active2 beds 3 baths2,107 sq. ft.201 Hackberry Lane, Aiken, SC 29803
MLS# 219750Listed by: WOODSIDE - AIKEN REALTY LLC - New
 $849,500Active3 beds 3 baths3,355 sq. ft.
$849,500Active3 beds 3 baths3,355 sq. ft.320 Magnolia Lake Court, Aiken, SC 29803
MLS# 219747Listed by: FRONT GATE PROPERTIES - Open Sat, 3 to 4pmNew
 $229,000Active3 beds 2 baths1,200 sq. ft.
$229,000Active3 beds 2 baths1,200 sq. ft.913 Teague Street Nw, Aiken, SC 29801
MLS# 219746Listed by: KELLER WILLIAMS REALTY AIKEN PARTNERS
