4188 Hartshorn Circle, Aiken, SC 29801
Local realty services provided by:Better Homes and Gardens Real Estate Executive Partners
4188 Hartshorn Circle,Aiken, SC 29801
$304,900
- 4 Beds
- 3 Baths
- - sq. ft.
- Single family
- Sold
Listed by: lakesha harley
Office: keller williams realty aiken partners
MLS#:219453
Source:SC_AAOR
Sorry, we are unable to map this address
Price summary
- Price:$304,900
- Monthly HOA dues:$80.42
About this home
They say home is where your story begins... and the Porter II is where your next chapter unfolds.
Step into this beautifully designed 4-bedroom, 2.5-bathroom home and experience a space built for both comfort and character. From the moment you walk in, you're greeted by warm, durable luxury vinyl plank flooring, leading you through an open-concept floor plan that brings everyone together.
The kitchen is the heart of this home—featuring granite countertops, modern finishes, and the perfect setup for everything from busy mornings to family gatherings. Nearby, a cozy gas fireplace adds ambiance and warmth, inviting you to slow down and stay a while.
Need a space to drop your bags, coats, or muddy boots? The built-in mud room area keeps things clean, organized, and ready for real life.
Step into the owner's suite, where a spacious walk-in closet and a private bath create your own personal retreat after a long day.
Enjoy quiet mornings or peaceful evenings under the covered patio, designed for sipping coffee, sharing laughs, or watching the sun go down. And with a spacious 2-car garage, there's room for everything you need—and more.
But here's what makes this opportunity even more incredible:
This home qualifies for USDA 100% financing—no down payment needed. Yes, you heard that right. A brand-new home with all these upgrades, and you could move in with zero down.
Don't let this moment pass you by.
Call me today to schedule your private showing—and let's turn this house... into your home.
Contact an agent
Home facts
- Year built:2025
- Listing ID #:219453
- Added:122 day(s) ago
- Updated:January 11, 2026 at 08:02 AM
Rooms and interior
- Bedrooms:4
- Total bathrooms:3
- Full bathrooms:2
- Half bathrooms:1
Heating and cooling
- Cooling:Central Air
- Heating:Fireplace(s), Natural Gas
Structure and exterior
- Year built:2025
Schools
- High school:Midland Valley
- Middle school:Leavelle Mccampbell
- Elementary school:Graniteville
Utilities
- Water:Public
- Sewer:Public Sewer
Finances and disclosures
- Price:$304,900
New listings near 4188 Hartshorn Circle
- New
 $255,000Active4 beds 3 baths1,911 sq. ft.
$255,000Active4 beds 3 baths1,911 sq. ft.633 Colston Avenue, Aiken, SC 29801
MLS# 221236Listed by: BERKSHIRE HATHAWAY HOMESERVICE - New
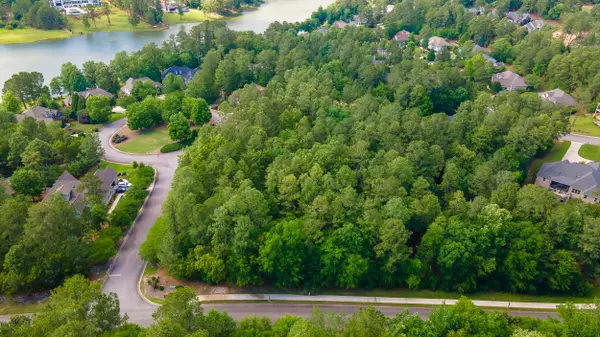 $129,700Active2.35 Acres
$129,700Active2.35 Acres102 White Birch Court, Aiken, SC 29803
MLS# 221235Listed by: MEYBOHM REAL ESTATE - AIKEN - New
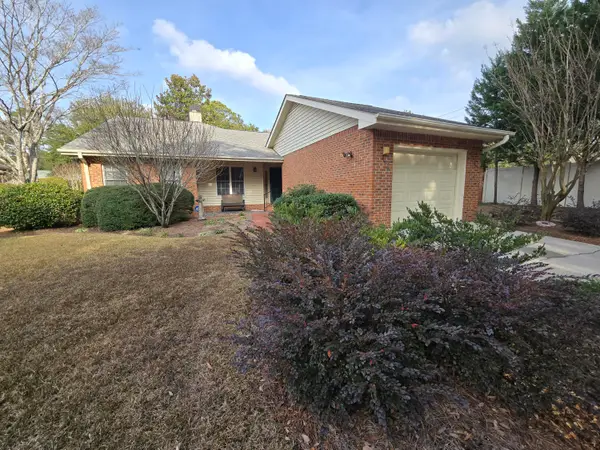 $305,000Active3 beds 2 baths1,902 sq. ft.
$305,000Active3 beds 2 baths1,902 sq. ft.108 Willow Leaf Place, Aiken, SC 29801
MLS# 221234Listed by: MCKINNEY REALTY - New
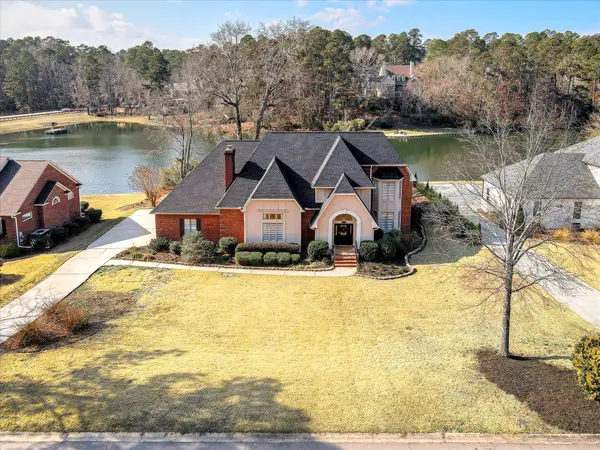 $795,000Active4 beds 4 baths5,070 sq. ft.
$795,000Active4 beds 4 baths5,070 sq. ft.605 Holley Lake Road, Aiken, SC 29803
MLS# 221232Listed by: REAL BROKER LLC/AIKEN - New
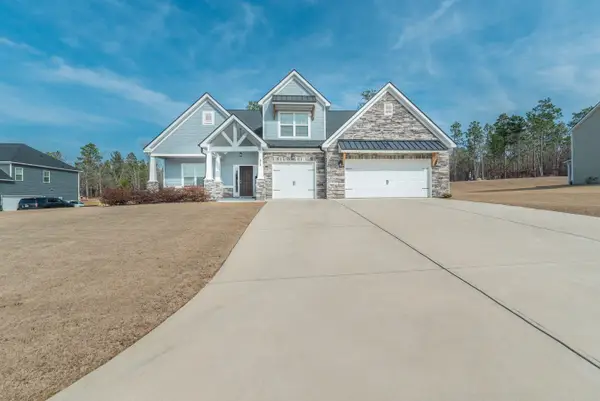 $569,900Active5 beds 4 baths3,083 sq. ft.
$569,900Active5 beds 4 baths3,083 sq. ft.616 Pommel Court, Aiken, SC 29803
MLS# 221227Listed by: FOUND IT LLC - New
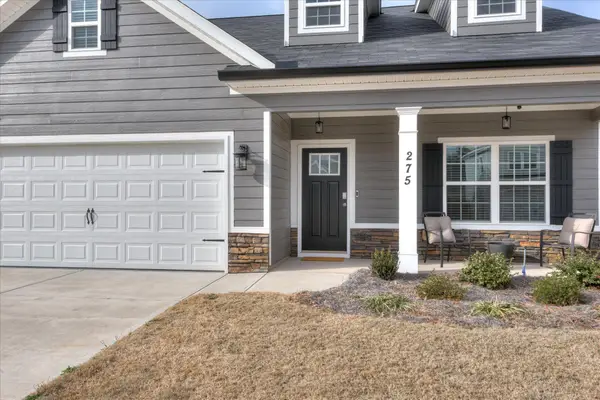 $399,900Active5 beds 3 baths2,326 sq. ft.
$399,900Active5 beds 3 baths2,326 sq. ft.275 Switchgrass Run, Aiken, SC 29803
MLS# 221228Listed by: REAL ESTATE SIMPLIFIED - New
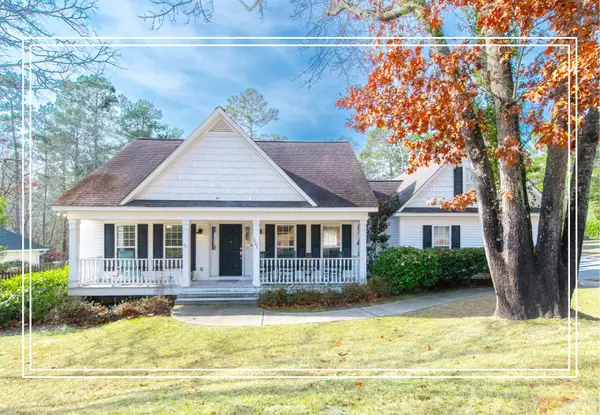 $359,900Active4 beds 2 baths1,800 sq. ft.
$359,900Active4 beds 2 baths1,800 sq. ft.201 Buck Point Court, Aiken, SC 29803
MLS# 221226Listed by: SHANNON ROLLINGS REAL ESTATE 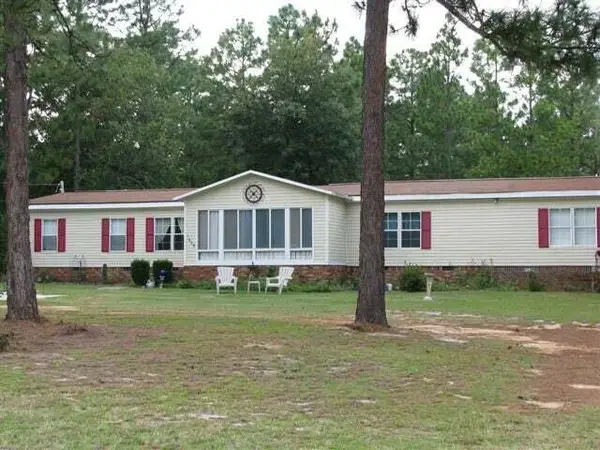 $175,000Pending5 beds 3 baths2,331 sq. ft.
$175,000Pending5 beds 3 baths2,331 sq. ft.1009 Bransome Boulevard, Aiken, SC 29803
MLS# 221222Listed by: MEYBOHM REAL ESTATE - AUGUSTA- New
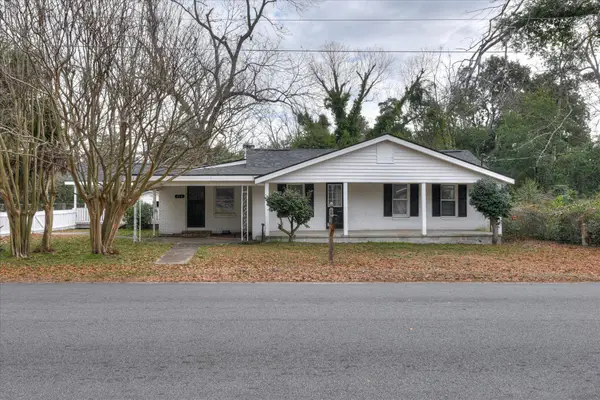 $215,000Active4 beds 2 baths2,274 sq. ft.
$215,000Active4 beds 2 baths2,274 sq. ft.460 Perrin Street Nw, Aiken, SC 29801
MLS# 221223Listed by: ROSCO REAL ESTATE - New
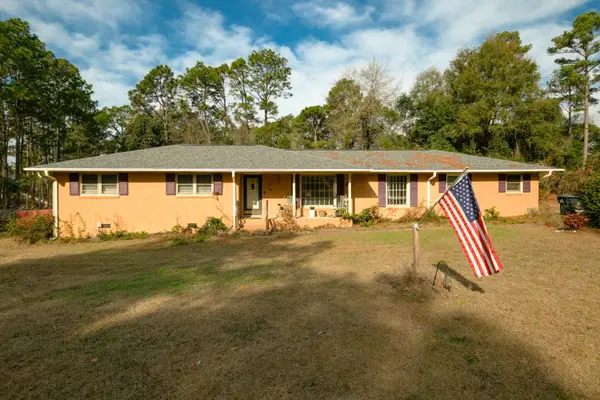 $270,000Active3 beds 2 baths2,162 sq. ft.
$270,000Active3 beds 2 baths2,162 sq. ft.203 Brandon Road, Aiken, SC 29801
MLS# 221221Listed by: UNITED REAL ESTATE, AIKEN
