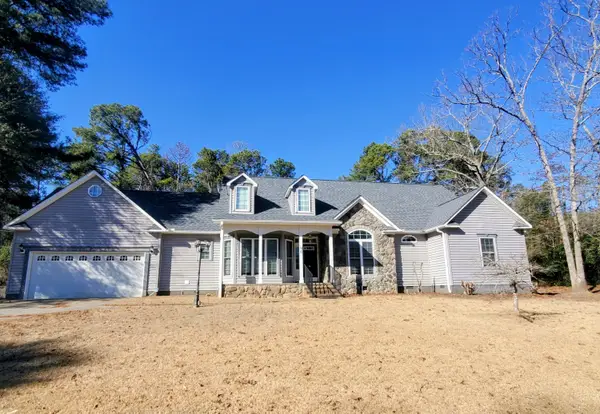- BHGRE®
- South Carolina
- Aiken
- 4373 Hartshorn Circle
4373 Hartshorn Circle, Aiken, SC 29801
Local realty services provided by:Better Homes and Gardens Real Estate Executive Partners
Listed by: tonya merritt, richard shaine cobb
Office: stanley martin homes
MLS#:220464
Source:SC_AAOR
Price summary
- Price:$316,810
- Price per sq. ft.:$136.26
About this home
Special Financing rates as low as 4.99%, for life of loan, PLUS up to $6,000 dollars towards closing costs with use of preferred lender. See Sales Manager for details.
$4000 Real Heroes Discount available for qualified buyers (Active and Retired military, First Responders, and Teachers) on contracts written after 12/12/25 and closing by 3/31/26.
The Tyndall floor plan is designed with functionality and style in mind, offering a versatile layout to suit modern living. Just off the foyer, a convenient office provides an ideal space for remote work or quiet study. The heart of the home is an open-concept living area where the kitchen flows seamlessly into the family room and dining area. The kitchen is a chef's dream, featuring a spacious island, abundant shaker style cabinets, drawer storage, and a generous pantry. Up the beautiful oak stairs, the primary suite is a true retreat with a serene setting, spa inspired bath, and a huge walk-in closet. Three additional bedrooms provide personal space for family or guests, each with their own walk-in closet. A hall bath and a centrally located laundry room complete this thoughtfully designed second level. Garage size matters, so all of ours are over 21' x 19', giving you ample room for parking and storage. The Tyndall offers both practicality and modern comfort for your lifestyle.
Energy efficient construction inspected and tested by The Home Energy Rating System (HERS) index.
Photos used are for illustrative purposes only. Colors and finishes may vary.
Contact an agent
Home facts
- Year built:2025
- Listing ID #:220464
- Added:90 day(s) ago
- Updated:February 12, 2026 at 08:31 AM
Rooms and interior
- Bedrooms:4
- Total bathrooms:3
- Full bathrooms:2
- Half bathrooms:1
- Living area:2,325 sq. ft.
Heating and cooling
- Cooling:Central Air, Electric
- Heating:Forced Air, Natural Gas
Structure and exterior
- Year built:2025
- Building area:2,325 sq. ft.
- Lot area:0.18 Acres
Utilities
- Water:Public
- Sewer:Public Sewer
Finances and disclosures
- Price:$316,810
- Price per sq. ft.:$136.26
New listings near 4373 Hartshorn Circle
- New
 $860,000Active4 beds 4 baths2,594 sq. ft.
$860,000Active4 beds 4 baths2,594 sq. ft.140 Hurlingham Drive, Aiken, SC 29801
MLS# 221733Listed by: MIKE STAKE & ASSOCIATES - New
 $359,900Active3 beds 3 baths2,426 sq. ft.
$359,900Active3 beds 3 baths2,426 sq. ft.120 Amberly Circle, Aiken, SC 29803
MLS# 221728Listed by: MEYBOHM REAL ESTATE - AIKEN - New
 $152,000Active3 beds 1 baths1,248 sq. ft.
$152,000Active3 beds 1 baths1,248 sq. ft.641 Yates Street Ne, Aiken, SC 29801
MLS# 221724Listed by: ON BOARD REALTY, INC - New
 $2,250,000Active6 beds 5 baths4,354 sq. ft.
$2,250,000Active6 beds 5 baths4,354 sq. ft.215 Filly Drive, Aiken, SC 29803
MLS# 221712Listed by: EXP REALTY - COLUMBIA - New
 $1,895,000Active6 beds 5 baths4,354 sq. ft.
$1,895,000Active6 beds 5 baths4,354 sq. ft.215 Filly Drive #A, Aiken, SC 29803
MLS# 221713Listed by: EXP REALTY - COLUMBIA - Open Sun, 6 to 7:30pmNew
 $379,900Active2 beds 3 baths2,257 sq. ft.
$379,900Active2 beds 3 baths2,257 sq. ft.96 Citadel Drive, Aiken, SC 29803
MLS# 221715Listed by: MEYBOHM REAL ESTATE - AIKEN - New
 $389,000Active4 beds 3 baths2,780 sq. ft.
$389,000Active4 beds 3 baths2,780 sq. ft.6194 High Top Lane, Aiken, SC 29801
MLS# 221707Listed by: CAROLINA REAL ESTATE COMPANY - New
 $995,000Active3 beds 4 baths3,750 sq. ft.
$995,000Active3 beds 4 baths3,750 sq. ft.179 Grassy Creek Lane, Aiken, SC 29803
MLS# 221706Listed by: WOODSIDE - AIKEN REALTY LLC - New
 $509,900Active3 beds 3 baths2,521 sq. ft.
$509,900Active3 beds 3 baths2,521 sq. ft.356 Forest Pines Road, Aiken, SC 29803
MLS# 221703Listed by: MEYBOHM REAL ESTATE - AIKEN - New
 $150,000Active2 beds 2 baths1,020 sq. ft.
$150,000Active2 beds 2 baths1,020 sq. ft.327 Laurens Street Sw #E-9, Aiken, SC 29801
MLS# 221700Listed by: FABULOUS AIKEN HOMES LLC

