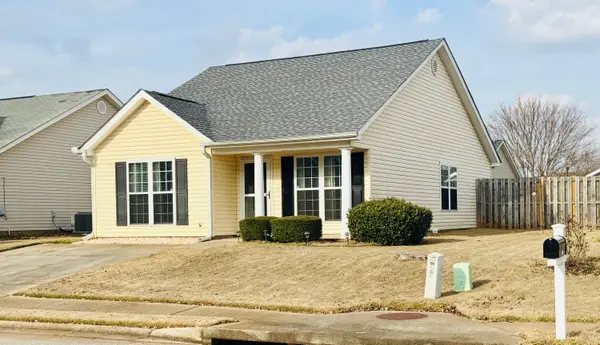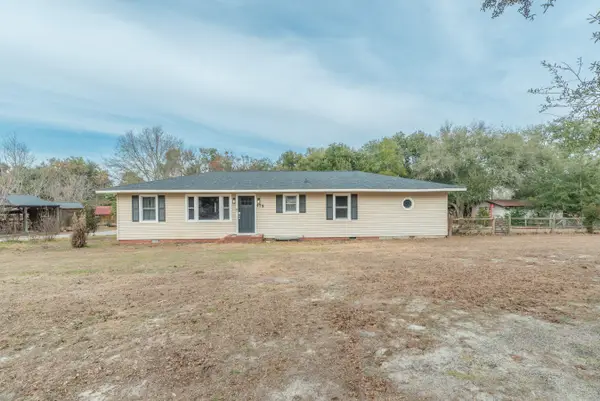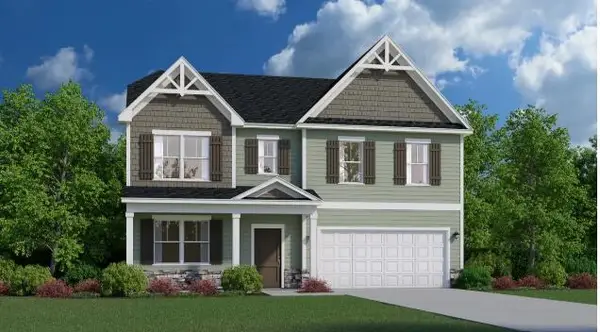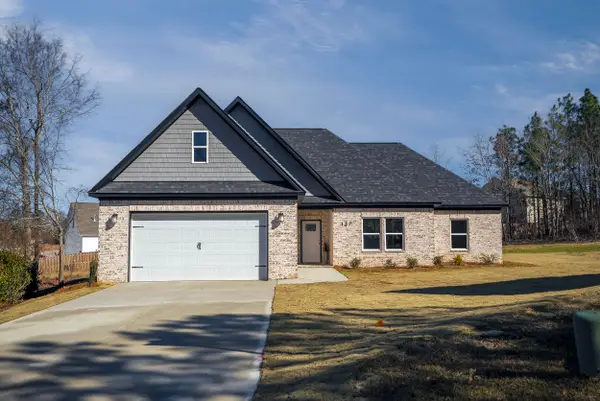5400 Belle Mead Drive, Aiken, SC 29803
Local realty services provided by:Better Homes and Gardens Real Estate Elliott Coastal Living
Listed by: garrett r starnes
Office: starnes realty inc
MLS#:543477
Source:NC_CCAR
Price summary
- Price:$579,000
- Price per sq. ft.:$182.71
About this home
Welcome to luxury living on the 17th fairway, where comfort meets craftsmanship in this move-in-ready custom home in the desirable Cedar Creek Golf Community. With 3169 square feet of expertly designed interior space, this residence combines elegance with functionality—offering three bedrooms, three full bathrooms, and an optional fourth bedroom or office which includes its own private bath. You will also appreciate to know that the roof was replaced May 2025!
Inside you'll be impressed as you're greeted in the great room with its soaring 15-foot ceilings, gas fireplace, and beautiful hardwood floors that stretch throughout much of the home. Natural light streams through custom half-round windows and plantation shutters, illuminating the open layout beautifully. A formal dining room with chair railing is perfect for hosting, while the chef's kitchen truly delivers—featuring granite countertops, custom cabinetry, stainless steel appliances, butlers pantry, and a cozy breakfast nook.
The reimagined primary suite offers serene views of the golf course and backyard, and its en-suite bathroom impresses with a multi-head shower, separate vanities, new walk-in bathtub valued at over 20,000 dollars and a generous owners closet complete with built-ins.
Enjoy the outdoors year-round in the light-filled three-season room with skylights, or relax outside which features stamped concrete patio and views of the professionally landscaped yard that has its own dedicated on-site well for irrigation.
The oversized two-car garage, complete with heating and air conditioning, adds additional comfort and utility.
A short golf cart ride in the community and you'll find all the amazing amenities such as the Cedar Creek Golf Course, Pub at Cedar Creek, Community Center, Golden Pond, Library, Nature Trails, Parks, Pool and Pavilion as well as Tennis Courts and Pickleball.
Cedar Creek is also near local attractions, fine dining and shopping! Please make sure to check out the 3D Tour and floor plans online!
Contact an agent
Home facts
- Year built:2003
- Listing ID #:543477
- Added:98 day(s) ago
- Updated:January 23, 2026 at 11:17 AM
Rooms and interior
- Bedrooms:4
- Total bathrooms:4
- Full bathrooms:3
- Half bathrooms:1
- Living area:3,169 sq. ft.
Heating and cooling
- Cooling:Central Air
- Heating:Fireplace(s), Natural Gas
Structure and exterior
- Roof:Composition
- Year built:2003
- Building area:3,169 sq. ft.
- Lot area:0.54 Acres
Schools
- High school:Silver Bluff
- Middle school:New Ellenton
- Elementary school:Greendale Elementary
Finances and disclosures
- Price:$579,000
- Price per sq. ft.:$182.71
New listings near 5400 Belle Mead Drive
- New
 $209,000Active2 beds 2 baths1,050 sq. ft.
$209,000Active2 beds 2 baths1,050 sq. ft.171 Fox Haven Drive, Aiken, SC 29803
MLS# 221346Listed by: THE PENLAND COMPANY - New
 $12,000Active0.37 Acres
$12,000Active0.37 Acres600 Lincoln Avenue, Aiken, SC 29801
MLS# 221481Listed by: KELLER WILLIAMS REALTY AIKEN PARTNERS - New
 $300,000Active3 beds 2 baths1,677 sq. ft.
$300,000Active3 beds 2 baths1,677 sq. ft.175 Wheat Road, Aiken, SC 29801
MLS# 221480Listed by: MEYBOHM REAL ESTATE - AIKEN - New
 $345,000Active3 beds 3 baths2,126 sq. ft.
$345,000Active3 beds 3 baths2,126 sq. ft.180 Dominion Drive, Aiken, SC 29803
MLS# 551313Listed by: MEYBOHM REAL ESTATE - AIKEN  $350,500Active5 beds 3 baths2,916 sq. ft.
$350,500Active5 beds 3 baths2,916 sq. ft.5192 Tullamore Drive, Aiken, SC 29801
MLS# 549648Listed by: RE/MAX TATTERSALL GROUP- New
 $368,000Active4 beds 2 baths1,816 sq. ft.
$368,000Active4 beds 2 baths1,816 sq. ft.127 English Oak Lane, Aiken, SC 29801
MLS# 221474Listed by: MEYBOHM REAL ESTATE - AIKEN - New
 $368,000Active4 beds 2 baths1,880 sq. ft.
$368,000Active4 beds 2 baths1,880 sq. ft.126 English Oak Lane, Aiken, SC 29801
MLS# 221469Listed by: MEYBOHM REAL ESTATE - AIKEN - New
 $735,000Active3 beds 3 baths1,981 sq. ft.
$735,000Active3 beds 3 baths1,981 sq. ft.403 Banks Mill Road Se, Aiken, SC 29803
MLS# 221460Listed by: MEYBOHM REAL ESTATE - AIKEN - New
 $316,655.56Active5 beds 3 baths2,408 sq. ft.
$316,655.56Active5 beds 3 baths2,408 sq. ft.688 Downstream Court, Aiken, SC 29801
MLS# 221455Listed by: JURNEY & ASSOCIATES - New
 $299,988.89Active4 beds 3 baths2,002 sq. ft.
$299,988.89Active4 beds 3 baths2,002 sq. ft.659 Downstream Court, Aiken, SC 29801
MLS# 221449Listed by: JURNEY & ASSOCIATES
