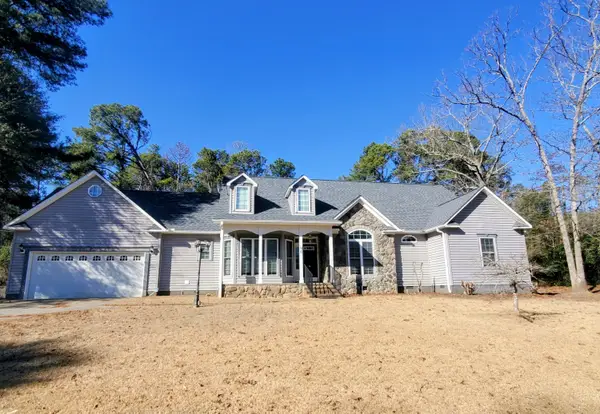670 Partridge Bend Road, Aiken, SC 29803
Local realty services provided by:Better Homes and Gardens Real Estate Executive Partners
Upcoming open houses
- Fri, Feb 1309:00 pm - 11:00 pm
Listed by: lea mccullough
Office: keller williams realty aiken partners
MLS#:221556
Source:SC_AAOR
Price summary
- Price:$1,290,000
- Price per sq. ft.:$185.08
About this home
Gracefully set amid mature landscaping and timeless Southern surroundings, this recently remodeled estate offers the rare blend of refined luxury, generous scale, and true multigenerational versatility.
The main residence spans 5,857 square feet, thoughtfully designed for both grand entertaining and everyday living. An open-concept layout is anchored by expansive living spaces, including a formal living room and dining room, an inviting eat-in kitchen, and a sun-filled sunroom overlooking the in-ground pool, creating a seamless connection between indoor elegance and outdoor relaxation.
The home features 5 private bedroom suites and 5 full baths and two more half baths within the main house, each offering autonomy, comfort, and privacy ideal for extended family, guests, or live-in support. With multiple living areas throughout, there is abundant space for work, play, and gathering, allowing a large or multigenerational household to live together without compromise.
The thoughtfully designed chef's kitchen includes an LG Commercial Refrigerator, Beverage fridge, 36'' Gas Range with pot filler, and separate wine cooler in the bar area. Honed Quartz grace the kitchen and bathrooms as an added touch of luxury.
The Primary Ensuite features exquisite Italian marble throughout the floors, walls, and shower, offering a sophisticated, spa-like retreat with timeless appeal.
The walk out basement provides exceptional flexibility and can easily serve as a home office suite, game room, dance or fitness studio, creative workspace, or additional living area, ready to adapt to whatever your lifestyle demands.
A oversized functional mudroom supports true Southern living designed for storage, organization, and effortless transitions between indoor and outdoor life.
Just steps from the pool, the updated one-bedroom, one-bath 1,145 sf cottage offers exceptional value and versatility. Whether used as a guest house, rental opportunity, private quarters for extended family, or a quiet retreat, it delivers separation without sacrificing proximity.
Beyond the home itself, the property offers the option to expand to 8 total acres, with four additional acres available—opening the door to a horse-friendly setup, future barn, arena, or simply expanded privacy and pastoral beauty.
This is a home where luxury meets livability, where generations can gather, and where Southern charm is woven into every space. A rare opportunity to own an estate that honors tradition while embracing modern comfort and flexibility.
Contact an agent
Home facts
- Year built:1973
- Listing ID #:221556
- Added:193 day(s) ago
- Updated:February 10, 2026 at 05:55 PM
Rooms and interior
- Bedrooms:6
- Total bathrooms:8
- Full bathrooms:6
- Half bathrooms:2
- Living area:6,970 sq. ft.
Heating and cooling
- Cooling:Central Air, Electric
- Heating:Forced Air, Natural Gas
Structure and exterior
- Year built:1973
- Building area:6,970 sq. ft.
- Lot area:4 Acres
Schools
- High school:Silver Bluff
- Middle school:New Ellenton
- Elementary school:Greendale
Utilities
- Water:Public, Well
- Sewer:Septic Tank
Finances and disclosures
- Price:$1,290,000
- Price per sq. ft.:$185.08
New listings near 670 Partridge Bend Road
- New
 $860,000Active4 beds 4 baths2,594 sq. ft.
$860,000Active4 beds 4 baths2,594 sq. ft.140 Hurlingham Drive, Aiken, SC 29801
MLS# 221733Listed by: MIKE STAKE & ASSOCIATES - New
 $359,900Active3 beds 3 baths2,426 sq. ft.
$359,900Active3 beds 3 baths2,426 sq. ft.120 Amberly Circle, Aiken, SC 29803
MLS# 221728Listed by: MEYBOHM REAL ESTATE - AIKEN - New
 $152,000Active3 beds 1 baths1,248 sq. ft.
$152,000Active3 beds 1 baths1,248 sq. ft.641 Yates Street Ne, Aiken, SC 29801
MLS# 221724Listed by: ON BOARD REALTY, INC - New
 $2,250,000Active6 beds 5 baths4,354 sq. ft.
$2,250,000Active6 beds 5 baths4,354 sq. ft.215 Filly Drive, Aiken, SC 29803
MLS# 221712Listed by: EXP REALTY - COLUMBIA - New
 $1,895,000Active6 beds 5 baths4,354 sq. ft.
$1,895,000Active6 beds 5 baths4,354 sq. ft.215 Filly Drive #A, Aiken, SC 29803
MLS# 221713Listed by: EXP REALTY - COLUMBIA - Open Sun, 6 to 7:30pmNew
 $379,900Active2 beds 3 baths2,257 sq. ft.
$379,900Active2 beds 3 baths2,257 sq. ft.96 Citadel Drive, Aiken, SC 29803
MLS# 221715Listed by: MEYBOHM REAL ESTATE - AIKEN - New
 $389,000Active4 beds 3 baths2,780 sq. ft.
$389,000Active4 beds 3 baths2,780 sq. ft.6194 High Top Lane, Aiken, SC 29801
MLS# 221707Listed by: CAROLINA REAL ESTATE COMPANY - New
 $995,000Active3 beds 4 baths3,750 sq. ft.
$995,000Active3 beds 4 baths3,750 sq. ft.179 Grassy Creek Lane, Aiken, SC 29803
MLS# 221706Listed by: WOODSIDE - AIKEN REALTY LLC - New
 $509,900Active3 beds 3 baths2,521 sq. ft.
$509,900Active3 beds 3 baths2,521 sq. ft.356 Forest Pines Road, Aiken, SC 29803
MLS# 221703Listed by: MEYBOHM REAL ESTATE - AIKEN - New
 $150,000Active2 beds 2 baths1,020 sq. ft.
$150,000Active2 beds 2 baths1,020 sq. ft.327 Laurens Street Sw #E-9, Aiken, SC 29801
MLS# 221700Listed by: FABULOUS AIKEN HOMES LLC

