707 Paddock Club Parkway, Aiken, SC 29803
Local realty services provided by:Better Homes and Gardens Real Estate Executive Partners
Listed by: lea mccullough
Office: keller williams realty aiken partners
MLS#:219816
Source:SC_AAOR
Price summary
- Price:$1,300,000
- Price per sq. ft.:$923.95
- Monthly HOA dues:$16.67
About this home
This whimsical 12.73-acre farm in The Paddocks, on Aiken's desirable south side, is thoughtfully designed for both horses and people, offering a rare chance to finish and personalize your dream setup.
The 1,407 sq ft cottage features 2 bedrooms, 2 baths, a separate office, and beautiful upgraded living spaces with open ceilings, 8' doors, and a large master suite with walk-in closet. The kitchen is stunning and playful with a massive center island, while stamped concrete porches extend the living outdoors.
The centerpiece of the farm is a genius 4,300 sq ft 8-stall barn. All the heavy lifting is complete—foundation, framing, plumbing, and electrical are in place—just awaiting your finishing touches. Designed by an experienced barn and farm designer, the layout includes a spacious tack room with laundry hookups and a tack-cleaning sink, feed room, hay storage, full bathroom, mudroom with shower and toilet, and high ceilings that invite light and airflow. Stalls are 12x12 with 12x24 run-outs, creating generous 12x36 spaces. Each stall is outfitted with water and electrical for fans, and the system is ready to support in-stall waterers. Wash and grooming bays are both equipped with farrier lights. The tack room, feed room, and bathroom are all prepped for individual mini-splits, ensuring comfort year-round. An outdoor wash stall and wide 14' aisle make daily work seamless. Seller will also provide final farm and barn design plans if desired, including custom tack room cabinetry and layout.
The property is horse-ready with four cross-fenced paddocks, a 100'x150' natural sand arena Aiken is famous for, a 60' round pen, and a three-stage manure management system. A strong 5 hp well with 200-amp service supports the farm. Enjoy your own private and fenced ¼-mile trail system through the green space—perfect for starting youngsters or cooling out—plus access to several miles of community riding trails and The Paddocks' own community riding arena.
Every element has been thoughtfully laid out with horses in mind—this is a farm with heart, vision, and soul, waiting for someone to make it their own.
Contact an agent
Home facts
- Year built:2024
- Listing ID #:219816
- Added:101 day(s) ago
- Updated:January 11, 2026 at 03:37 PM
Rooms and interior
- Bedrooms:2
- Total bathrooms:2
- Full bathrooms:2
- Living area:1,407 sq. ft.
Heating and cooling
- Cooling:Central Air, Heat Pump
- Heating:Electric, Forced Air, Heat Pump
Structure and exterior
- Year built:2024
- Building area:1,407 sq. ft.
- Lot area:12.73 Acres
Schools
- High school:Silver Bluff
- Middle school:New Ellenton
- Elementary school:Greendale
Utilities
- Water:Well
- Sewer:Septic Tank
Finances and disclosures
- Price:$1,300,000
- Price per sq. ft.:$923.95
New listings near 707 Paddock Club Parkway
- New
 $255,000Active4 beds 3 baths1,911 sq. ft.
$255,000Active4 beds 3 baths1,911 sq. ft.633 Colston Avenue, Aiken, SC 29801
MLS# 221236Listed by: BERKSHIRE HATHAWAY HOMESERVICE - New
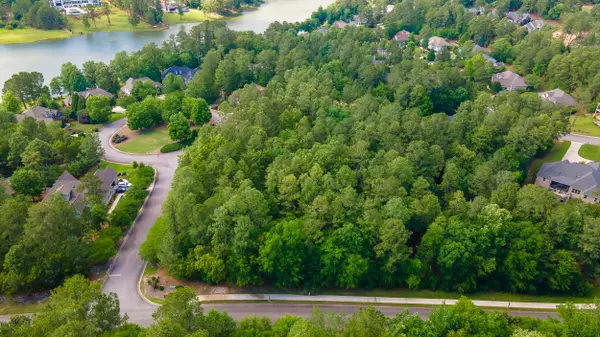 $129,700Active2.35 Acres
$129,700Active2.35 Acres102 White Birch Court, Aiken, SC 29803
MLS# 221235Listed by: MEYBOHM REAL ESTATE - AIKEN - New
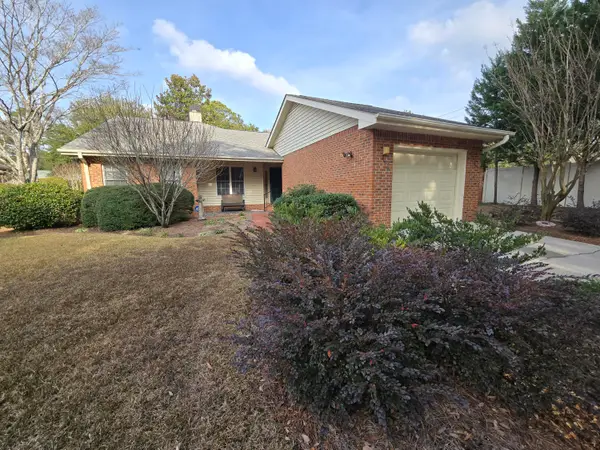 $305,000Active3 beds 2 baths1,902 sq. ft.
$305,000Active3 beds 2 baths1,902 sq. ft.108 Willow Leaf Place, Aiken, SC 29801
MLS# 221234Listed by: MCKINNEY REALTY - New
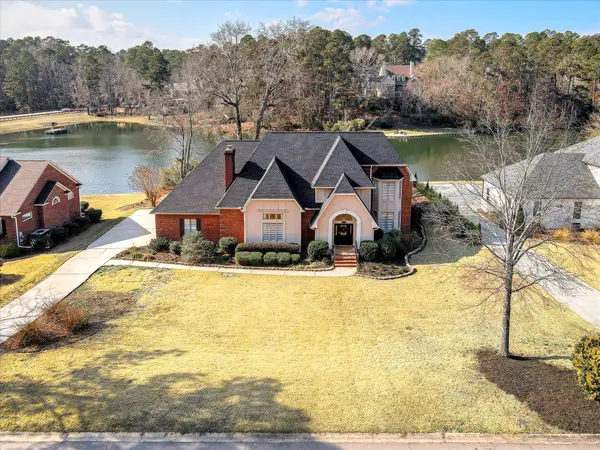 $795,000Active4 beds 4 baths5,070 sq. ft.
$795,000Active4 beds 4 baths5,070 sq. ft.605 Holley Lake Road, Aiken, SC 29803
MLS# 221232Listed by: REAL BROKER LLC/AIKEN - New
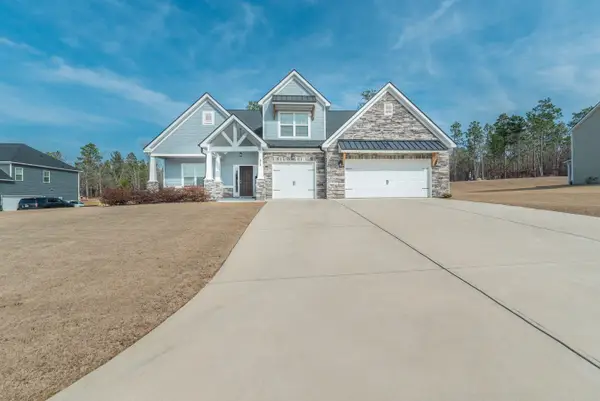 $569,900Active5 beds 4 baths3,083 sq. ft.
$569,900Active5 beds 4 baths3,083 sq. ft.616 Pommel Court, Aiken, SC 29803
MLS# 221227Listed by: FOUND IT LLC - New
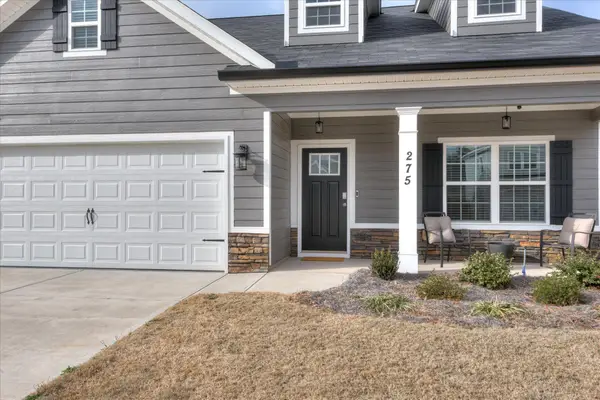 $399,900Active5 beds 3 baths2,326 sq. ft.
$399,900Active5 beds 3 baths2,326 sq. ft.275 Switchgrass Run, Aiken, SC 29803
MLS# 221228Listed by: REAL ESTATE SIMPLIFIED - New
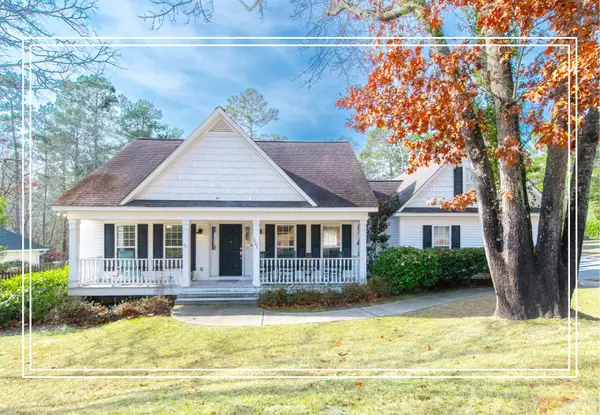 $359,900Active4 beds 2 baths1,800 sq. ft.
$359,900Active4 beds 2 baths1,800 sq. ft.201 Buck Point Court, Aiken, SC 29803
MLS# 221226Listed by: SHANNON ROLLINGS REAL ESTATE 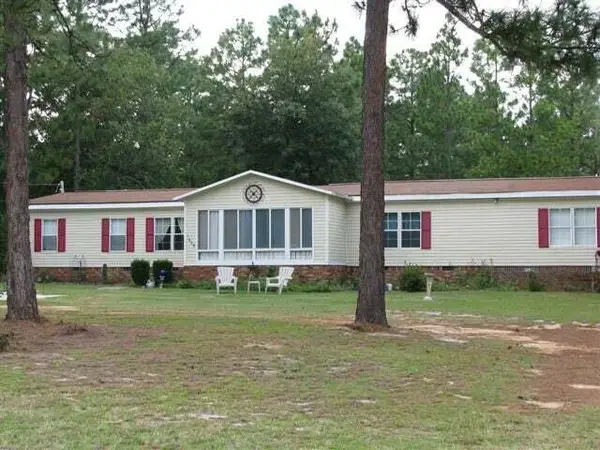 $175,000Pending5 beds 3 baths2,331 sq. ft.
$175,000Pending5 beds 3 baths2,331 sq. ft.1009 Bransome Boulevard, Aiken, SC 29803
MLS# 221222Listed by: MEYBOHM REAL ESTATE - AUGUSTA- New
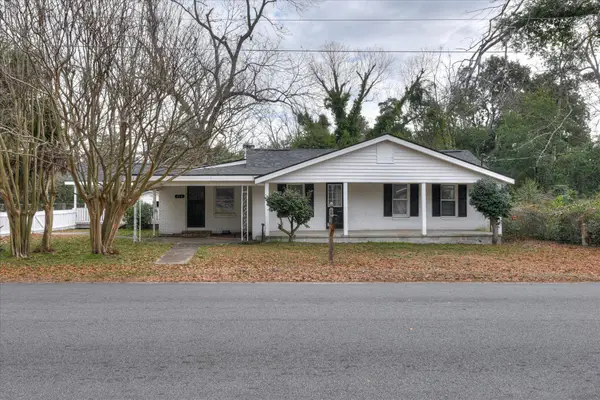 $215,000Active4 beds 2 baths2,274 sq. ft.
$215,000Active4 beds 2 baths2,274 sq. ft.460 Perrin Street Nw, Aiken, SC 29801
MLS# 221223Listed by: ROSCO REAL ESTATE - New
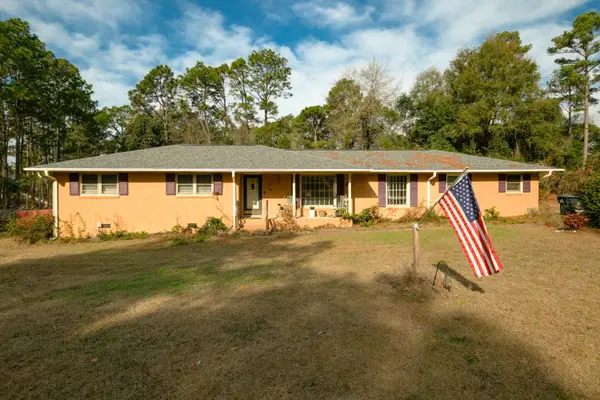 $270,000Active3 beds 2 baths2,162 sq. ft.
$270,000Active3 beds 2 baths2,162 sq. ft.203 Brandon Road, Aiken, SC 29801
MLS# 221221Listed by: UNITED REAL ESTATE, AIKEN
