7136 Foggy River Drive, Aiken, SC 29801
Local realty services provided by:Better Homes and Gardens Real Estate Elliott Coastal Living
7136 Foggy River Drive,Aiken, SC 29801
$274,400
- 4 Beds
- 3 Baths
- 1,967 sq. ft.
- Single family
- Active
Listed by: lisa paige
Office: united real estate, aiken
MLS#:538911
Source:NC_CCAR
Price summary
- Price:$274,400
- Price per sq. ft.:$139.5
About this home
Builder is including a FREE GAME DAY Patio. The patio is on the rear of the home, covered and equipped with a wood-burning fireplace! 7500 Closing Cost from builder + 2500 from preferred lender! This completed Dorchester Plan by Crawford Creek is a two-story home offering an open concept layout with a spacious great room filled with natural light. The kitchen features granite countertops, stainless steel appliances, tiled backsplash, island, and ample cabinet space which is ideal for entertaining. All four bedrooms are located upstairs, including the primary suite with tray ceiling, ceiling fan, dual vanities, and walk-in shower.
Exterior highlights include Hardie-board siding, low-maintenance landscaping, and a 2-car garage. Situated on a privacy fenced, flat lot in Rivers Crossing, this home is convenient to Downtown Aiken, USC-Aiken, Aiken Tech, Bridgestone, and I-20.
Disclaimer: All information, including but not limited to pricing, square footage, features, and availability, is subject to change without notice. Information is deemed reliable but not guaranteed. Buyers should verify all details with the listing agent and builder before making decisions.
Contact an agent
Home facts
- Year built:2024
- Listing ID #:538911
- Added:35 day(s) ago
- Updated:November 21, 2025 at 11:22 AM
Rooms and interior
- Bedrooms:4
- Total bathrooms:3
- Full bathrooms:2
- Half bathrooms:1
- Living area:1,967 sq. ft.
Heating and cooling
- Cooling:Central Air
- Heating:Heat Pump
Structure and exterior
- Roof:Composition
- Year built:2024
- Building area:1,967 sq. ft.
Schools
- High school:AIKEN HIGH SCHOOL
- Middle school:Schofield
- Elementary school:North Aiken
Finances and disclosures
- Price:$274,400
- Price per sq. ft.:$139.5
New listings near 7136 Foggy River Drive
- New
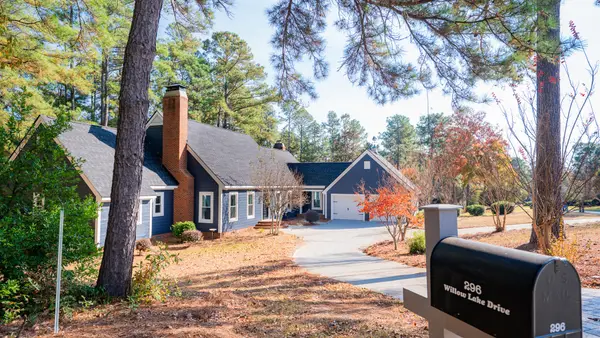 $645,000Active4 beds 4 baths3,151 sq. ft.
$645,000Active4 beds 4 baths3,151 sq. ft.296 Willow Lake Drive, Aiken, SC 29803
MLS# 220575Listed by: EPIQUE REALTY - New
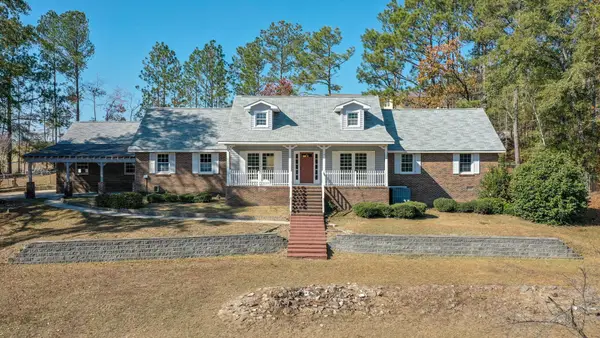 $359,900Active4 beds 3 baths3,771 sq. ft.
$359,900Active4 beds 3 baths3,771 sq. ft.1264 University Lane, Aiken, SC 29801
MLS# 220576Listed by: BERKSHIRE HATHAWAY HOMESERVICES BEAZLEY, REALTORS AIKEN - New
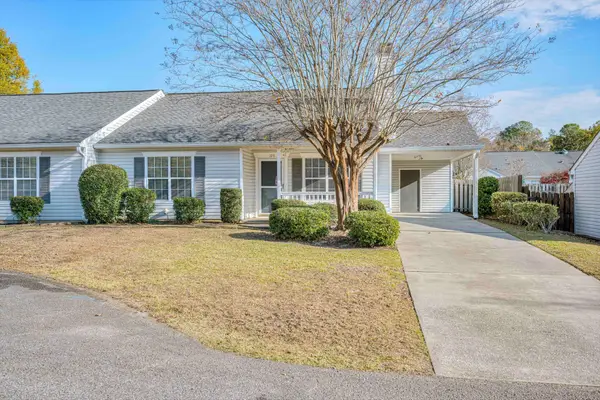 $225,000Active2 beds 2 baths1,250 sq. ft.
$225,000Active2 beds 2 baths1,250 sq. ft.106 Rutherford Place, Aiken, SC 29803
MLS# 220565Listed by: REAL BROKER LLC/AIKEN - New
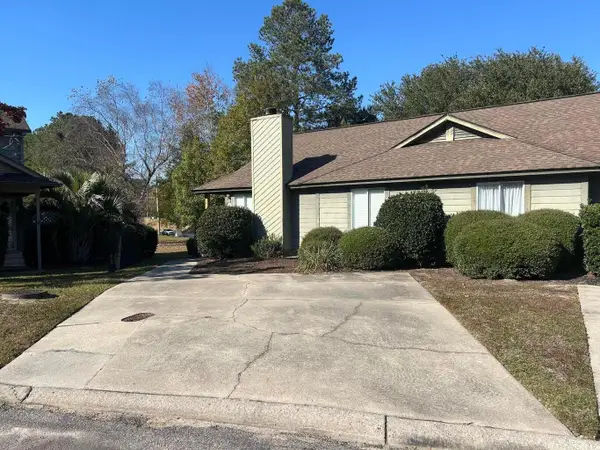 $185,000Active2 beds 2 baths1,010 sq. ft.
$185,000Active2 beds 2 baths1,010 sq. ft.9 The Corners Drive, Aiken, SC 29801
MLS# 549483Listed by: WOODWARD & ASSOCIATES - New
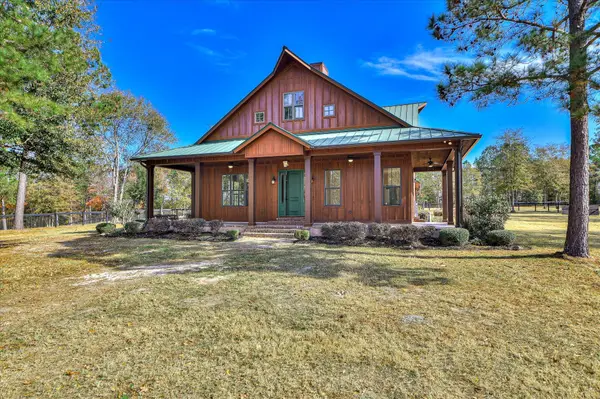 $1,200,000Active3 beds 4 baths2,760 sq. ft.
$1,200,000Active3 beds 4 baths2,760 sq. ft.149 Lam Lane, Aiken, SC 29805
MLS# 220561Listed by: COLDWELL BANKER LEXINGTON - New
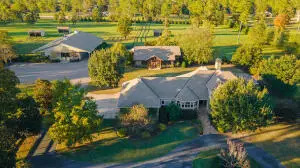 $3,950,000Active3 beds 3 baths3,953 sq. ft.
$3,950,000Active3 beds 3 baths3,953 sq. ft.Address Withheld By Seller, Aiken, SC 29803
MLS# 25029281Listed by: MEYBOHM REAL ESTATE - New
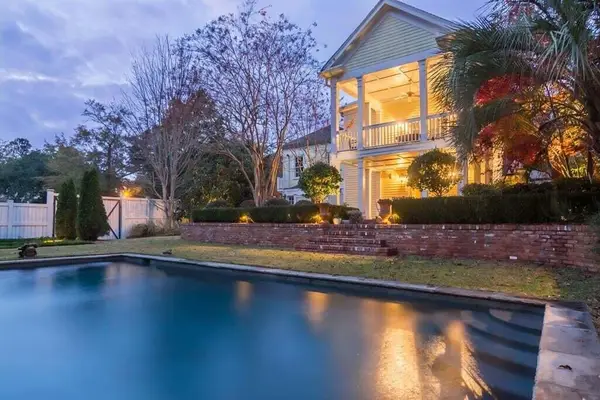 $1,340,000Active3 beds 4 baths4,207 sq. ft.
$1,340,000Active3 beds 4 baths4,207 sq. ft.Address Withheld By Seller, Aiken, SC 29801
MLS# 24031272Listed by: MEYBOHM REAL ESTATE - New
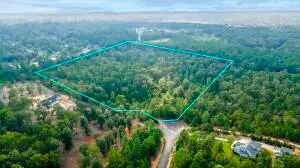 $239,000Active21.47 Acres
$239,000Active21.47 AcresAddress Withheld By Seller, Aiken, SC 29803
MLS# 25000983Listed by: MEYBOHM REAL ESTATE - New
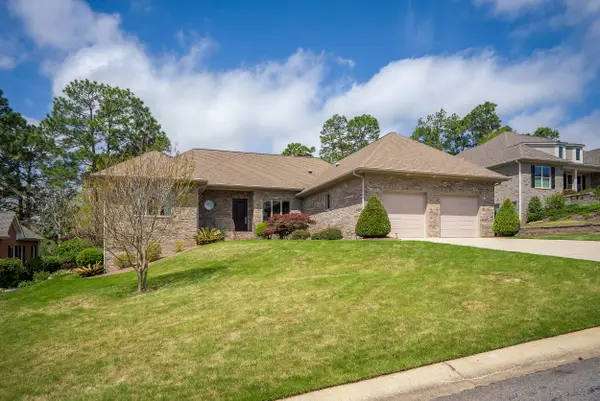 $719,000Active3 beds 3 baths3,011 sq. ft.
$719,000Active3 beds 3 baths3,011 sq. ft.Address Withheld By Seller, Aiken, SC 29803
MLS# 25010080Listed by: MEYBOHM REAL ESTATE - New
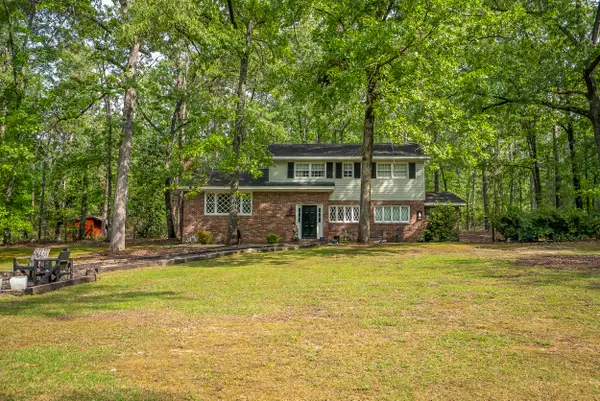 $409,000Active4 beds 3 baths2,283 sq. ft.
$409,000Active4 beds 3 baths2,283 sq. ft.Address Withheld By Seller, Aiken, SC 29801
MLS# 25016993Listed by: MEYBOHM REAL ESTATE
