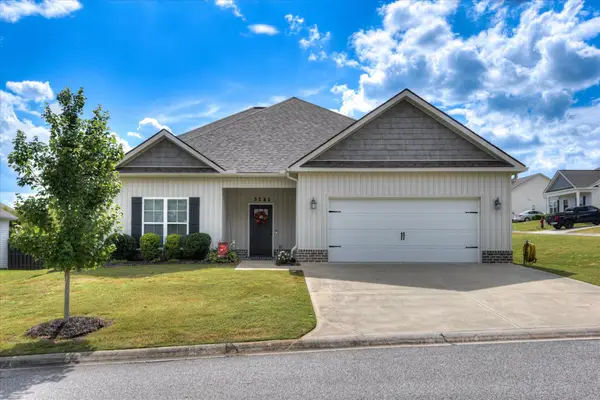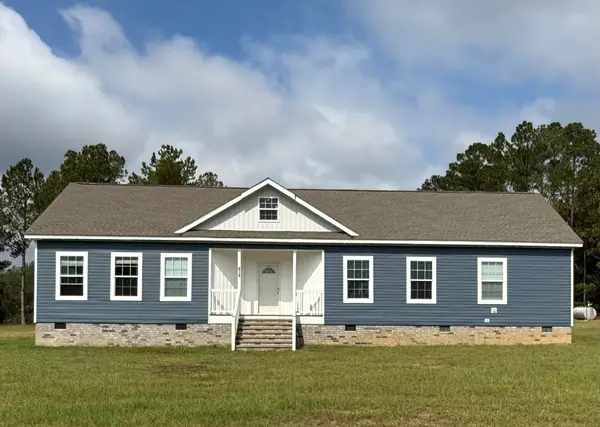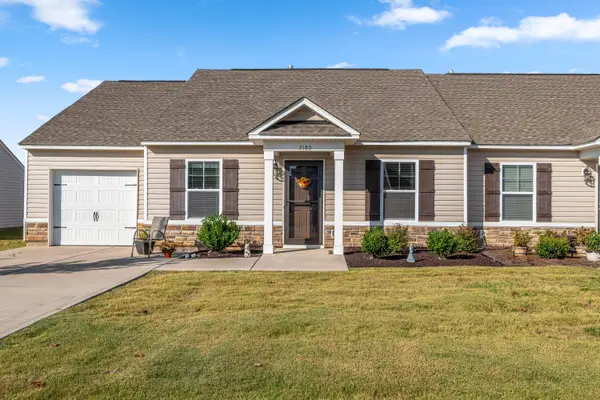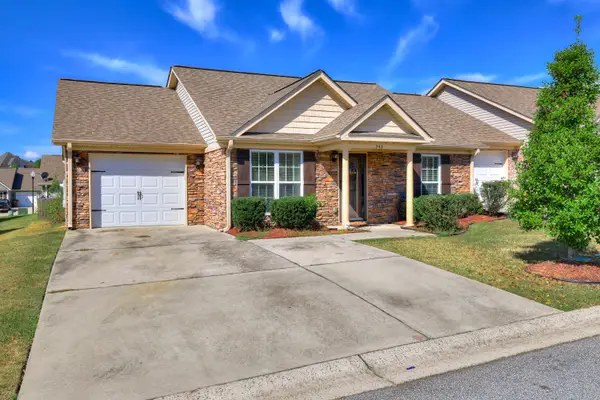725 Lytham Drive, Aiken, SC 29801
Local realty services provided by:Better Homes and Gardens Real Estate Executive Partners
Listed by:jared william paull
Office:dr horton realty of georgia, i
MLS#:218115
Source:SC_AAOR
Price summary
- Price:$293,910
- Price per sq. ft.:$165.68
- Monthly HOA dues:$80.42
About this home
COMPLETE AND READY TO MOVE IN NOW WITH A FENCED IN BACKYARD!!!
SPECIAL FINANCING W/ SPECIAL INTEREST RATE AS LOW AS 4.99% AND UP TO 6,000 IN SELLER PAID CLOSING COST W/PREFERRED LENDER FOR QUALIFIED BUYERS THAT CLOSE BY 10/31/25!!!
The Cali floor plan. Get everything on your list at The Abbey at Trolley Run. Enjoy Southern charm in a quiet location, just minutes from I-20 & Historic Downtown Aiken. USC Aiken, Aiken Technical College and Aiken Regional Medical Center are a quick drive away. For recreation, you'll be adjacent to the YMCA, in close proximity to Hitchcock Woods, while enjoying The Abbey's pool. The Cali is a beautiful & functional ranch design with a spacious family room that expands to a casual dining area. There is plenty of room for everyone to gather round the open island kitchen. Cabinet color is white. The private bedroom suite features dual vanities, separate shower & luxurious garden tub. Secondary bedrooms offer oversized closets for extra storage. And you will never be too far from home with Home Is Connected. Your new home is built with an industry leading suite of smart home products that keep you connected with the people and place you value most. Photos used for illustrative purposes.
Financing offered by DHI Mortgage Company, Ltd. (DHIM). Branch NMl5 #1679072. 4234 Wheeler Rd., Martinez, GA 30907. Company NMl5 #14622. DHIM is an affiliate of D.R. Horton. For more information about DHIM and its licensing please visit http://www.dhimortgage.com/affiliate. All terms and conditions subject to credit approval, market conditions and availability. D.R. Horton has locked-in, through DHIM, a fixed interest rate for a pool of funds. Rates only available until pool of funds is depleted or rate expires. Interest rate offered applies only to the D.R. Horton family of brand properties purchased as borrower's principal residence. Rate is not applicable for all credit profiles and may require borrower to pay points to obtain the advertised rate. Restrictions apply. Buyer is not required to finance through DHIM to purchase a home; however, buyer must use DHIM to receive the advertised rate. Additional dosing costs will apply. Please contact your Mortgage Loan Originator for complete eligibility requirements. May not be able to be combined with other available D.R. Horton offers or discounts. Contact a D.R. Horton sales representative for more information and for a list of available homes. Property restrictions apply. Photos are representational only. Equal Housing Opportunity. APR= Annual Percentage Rate. HOA= Homeowners Association. FHA= Federal Housing Administration. VA= U.S. Department of Veterans Affairs. USDA= U.S. Department of Agriculture. SBC= Standby Commitment. REV: 05/22/24 I Expires on the close by date listed above.
MOVE IN NOW!!!
Contact an agent
Home facts
- Year built:2025
- Listing ID #:218115
- Added:94 day(s) ago
- Updated:September 29, 2025 at 04:53 PM
Rooms and interior
- Bedrooms:4
- Total bathrooms:2
- Full bathrooms:2
- Living area:1,774 sq. ft.
Heating and cooling
- Cooling:Central Air, Electric, Gas
- Heating:Forced Air, Gas Pack, Natural Gas
Structure and exterior
- Year built:2025
- Building area:1,774 sq. ft.
- Lot area:0.17 Acres
Schools
- High school:Midland Valley
- Middle school:Leavelle Mccampbell
- Elementary school:Graniteville
Utilities
- Water:Public
- Sewer:Public Sewer
Finances and disclosures
- Price:$293,910
- Price per sq. ft.:$165.68
New listings near 725 Lytham Drive
- New
 $235,900Active3 beds 2 baths1,300 sq. ft.
$235,900Active3 beds 2 baths1,300 sq. ft.2180 Catlet Court, Aiken, SC 29803
MLS# 219758Listed by: SOUTHERN HOMES GROUP REAL ESTATE COMPANY - New
 $279,000Active3 beds 2 baths1,759 sq. ft.
$279,000Active3 beds 2 baths1,759 sq. ft.3282 Greymoor Circle, Aiken, SC 29801
MLS# 219755Listed by: RE/MAX REINVENTED - New
 $917,000Active3 beds 2 baths1,992 sq. ft.
$917,000Active3 beds 2 baths1,992 sq. ft.679 Old Tory Trail, Aiken, SC 29801
MLS# 219756Listed by: FONTAINE REAL ESTATE COMPANY, LLC - New
 $439,000Active2 beds 3 baths2,107 sq. ft.
$439,000Active2 beds 3 baths2,107 sq. ft.201 Hackberry Lane, Aiken, SC 29803
MLS# 219750Listed by: WOODSIDE - AIKEN REALTY LLC - New
 $849,500Active3 beds 3 baths3,706 sq. ft.
$849,500Active3 beds 3 baths3,706 sq. ft.320 Magnolia Lake Court, Aiken, SC 29803
MLS# 219747Listed by: FRONT GATE PROPERTIES - Open Sat, 3 to 4pmNew
 $229,000Active3 beds 2 baths1,200 sq. ft.
$229,000Active3 beds 2 baths1,200 sq. ft.913 Teague Street Nw, Aiken, SC 29801
MLS# 219746Listed by: KELLER WILLIAMS REALTY AIKEN PARTNERS - New
 $265,000Active3 beds 3 baths1,915 sq. ft.
$265,000Active3 beds 3 baths1,915 sq. ft.173 & 179 Snipes Pond Road, Aiken, SC 29804
MLS# 219744Listed by: FARMSCAPE REALTY  $300,900Pending3 beds 2 baths1,951 sq. ft.
$300,900Pending3 beds 2 baths1,951 sq. ft.9093 Malahide Lane, Aiken, SC 29801
MLS# 219677Listed by: RE/MAX TATTERSALL GROUP- New
 $235,900Active3 beds 2 baths1,300 sq. ft.
$235,900Active3 beds 2 baths1,300 sq. ft.2180 Catlet Court, Aiken, SC 29803
MLS# 547583Listed by: SOUTHERN HOMES GROUP REAL ESTATE - New
 $214,900Active3 beds 2 baths1,344 sq. ft.
$214,900Active3 beds 2 baths1,344 sq. ft.243 Staghorn Court, Aiken, SC 29801
MLS# 219740Listed by: REAL BROKER LLC
