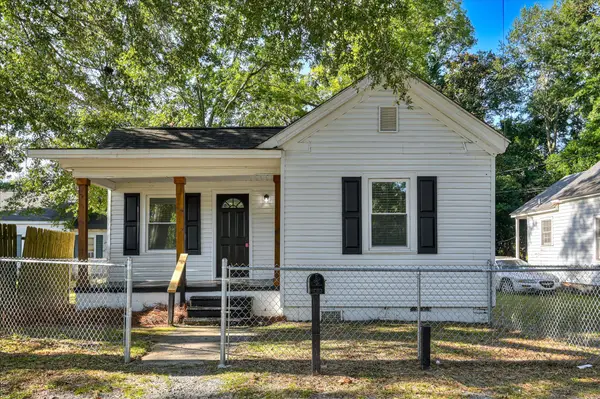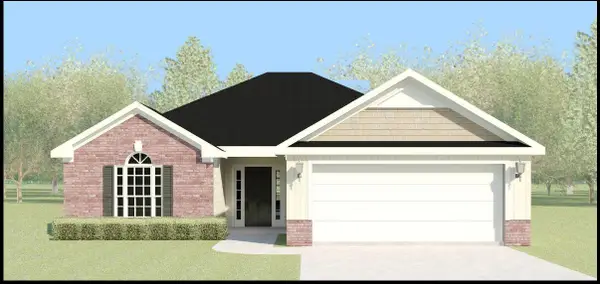8177 Snelling Drive, Aiken, SC 29803
Local realty services provided by:Better Homes and Gardens Real Estate Executive Partners
8177 Snelling Drive,Aiken, SC 29803
$322,900
- 3 Beds
- 2 Baths
- 1,746 sq. ft.
- Single family
- Pending
Listed by:kim frazier
Office:berkshire hathaway homeservices
MLS#:542546
Source:GA_GAAR
Price summary
- Price:$322,900
- Price per sq. ft.:$184.94
About this home
Love Where You Live - Welcome to Summerton Village!
Discover comfort, style, and effortless living in the Baldwin 5 EL — a thoughtfully crafted ''easy living'' floor plan by BBH. From the moment you enter the welcoming foyer, you'll feel right at home in this beautifully designed residence.
The heart of the home is an open-concept layout that seamlessly connects the spacious great room, dining area, and kitchen—ideal for both everyday living and entertaining. The great room features a vaulted ceiling, recessed lighting, and a cozy gas log fireplace, creating the perfect spot to unwind or enjoy the big game.
The kitchen is both functional and elegant, offering a large island overlooking the living space, granite countertops, a ceramic farmhouse sink, garbage disposal, and stylish pendant lighting. It also includes modern stainless-steel appliances, a full ceramic tile backsplash, soft-close drawers, and a walk-in pantry. A convenient power pantry—with a second water line—adds extra storage and space for an additional refrigerator.
After a long day, retreat to your private owner's suite featuring a tray ceiling and generous walk-in closet. The luxurious en-suite bath boasts dual vanities with quartz countertops, framed mirrors, a soaking tub, walk-in shower, and separate water and linen closets.
Two additional bedrooms share a well-appointed full bathroom with quartz countertops, providing comfort and privacy for family or guests.
Step outside to enjoy your covered back porch and additional patio space—perfect for outdoor entertaining or quiet evenings under the stars. A fenced backyard adds privacy and functionality, completing this exceptional home.
Builder is offering a 7,000 incentive that can be used towards closing costs, upgrades, or to buy down the interest rate.
625-SV-7009-00
Contact an agent
Home facts
- Year built:2025
- Listing ID #:542546
- Added:90 day(s) ago
- Updated:September 02, 2025 at 07:16 AM
Rooms and interior
- Bedrooms:3
- Total bathrooms:2
- Full bathrooms:2
- Living area:1,746 sq. ft.
Structure and exterior
- Year built:2025
- Building area:1,746 sq. ft.
Finances and disclosures
- Price:$322,900
- Price per sq. ft.:$184.94
New listings near 8177 Snelling Drive
- New
 $129,900Active2 beds 1 baths700 sq. ft.
$129,900Active2 beds 1 baths700 sq. ft.221 Edgefield Avenue Ne, Aiken, SC 29801
MLS# 219711Listed by: JIM HADDEN REAL ESTATE - New
 $129,900Active2 beds 1 baths700 sq. ft.
$129,900Active2 beds 1 baths700 sq. ft.221 NE Edgefield Avenue, Aiken, SC 29801
MLS# 547499Listed by: JIM HADDEN REAL ESTATE - Open Sat, 3 to 5pmNew
 $165,000Active3 beds 1 baths925 sq. ft.
$165,000Active3 beds 1 baths925 sq. ft.418 Palm Drive S, Aiken, SC 29803
MLS# 219709Listed by: FABULOUS AIKEN HOMES LLC - New
 $198,800Active4 beds 2 baths1,830 sq. ft.
$198,800Active4 beds 2 baths1,830 sq. ft.3424 Trolley Line Road, Aiken, SC 29801
MLS# 219706Listed by: MEYBOHM REAL ESTATE - AIKEN - New
 $498,750Active3 beds 3 baths2,494 sq. ft.
$498,750Active3 beds 3 baths2,494 sq. ft.2840 Club Drive, Aiken, SC 29803
MLS# 219707Listed by: MEYBOHM REAL ESTATE - AIKEN - New
 $323,854Active5 beds 3 baths2,225 sq. ft.
$323,854Active5 beds 3 baths2,225 sq. ft.196 Marstrand Circle, Aiken, SC 29801
MLS# 219699Listed by: KELLER WILLIAMS REALTY AIKEN PARTNERS - New
 $263,000Active3 beds 3 baths1,383 sq. ft.
$263,000Active3 beds 3 baths1,383 sq. ft.205 Greenwich Drive, Aiken, SC 29803
MLS# 219698Listed by: WRKHORSE REAL ESTATE  $323,900Pending3 beds 2 baths1,746 sq. ft.
$323,900Pending3 beds 2 baths1,746 sq. ft.8901 Snelling Drive, Aiken, SC 29803
MLS# 546472Listed by: BERKSHIRE HATHAWAY HOMESERVICES- New
 $349,900Active3 beds 2 baths1,746 sq. ft.
$349,900Active3 beds 2 baths1,746 sq. ft.1123 Speckled Teal, Aiken, SC 29803
MLS# 219697Listed by: MEYBOHM REAL ESTATE - NORTH AU - New
 $75,000Active7.14 Acres
$75,000Active7.14 Acres0 Windham Way, Aiken, SC 29805
MLS# 219690Listed by: EXP REALTY - COLUMBIA
