821 Pembrook Court, Aiken, SC 29803
Local realty services provided by:Better Homes and Gardens Real Estate Executive Partners
Listed by: fred wicks & kt ruthven team
Office: meybohm real estate - aiken
MLS#:219871
Source:SC_AAOR
Price summary
- Price:$649,000
- Price per sq. ft.:$225.74
- Monthly HOA dues:$91.67
About this home
Classic upgrades, a commanding golf view location and the ability to restyle the partially finished downstairs space into whatever one desires defines this 3 Bedroom, 3 1/2 Bath exquisite all-brick Cedar Creek home located on a quiet cul-de-sac ( main level 2875 sq.ft [approx.] plus 955 sq.ft. partially finished lower level). Hardwood floors throughout the living area, smooth ceilings, lovely recessed lighting, a raised hearth and Palladian style windowing are just some of the features that make this home with a 35' x 15' Trex deck super attractive. The wide-open and inviting Foyer, Great Room w/beautiful built-in, Formal Dining room w/wainscoting and the spacious Kitchen / Bayed Dinette all offer 10' ceilings. The well-appointed Kitchen has bright upgraded cabinetry, a 4' work island, extensive granite countering and a convenient walk-in pantry. The Master Suite features a tray-ceiling and bayed Primary Bedroom as well as a sizable ceramic-tiled Bath with a dual sink vanity and attached make-up table plus 2 large walk-in closets. A vaulted ceiling Office / Study offers great flex space attractively amended with Palladian style windows and built-in desk and cabinets. In addition, the split floorplan has 2 good-sized Guest Bedrooms - one has dual sliding door closets and the other a large walk-in closet (excellent storage abounds in this well-designed home). An attractive Jack & Jill Bath is conveniently shared by both of these Bedrooms. A 12 1/2' Laundry has ample cabinetry, an attractive soaking sink and a handy clothes-hanging bar. A definite highlight to this home is afforded by the Trex deck which has magnificent views of the entire par 3, 11th & the teeing area of the 12th holes of the Cedar Creek course. The 955 sq.ft. lower level is accessible by a carpeted stair & is a partially finished wide open area with a completed full Bath. This space can be easily converted to whatever the buyer chooses or left as the temperature-controlled storage / work area it currently represents. Also on the lower level (outside entry) is a 19' x 18' poured concrete work / storage space that, with its high ceiling, makes it a great work shop, tool storage or potting area leaving the 2 car Garage uncluttered. Professionally landscaped with a well for the inground irrigation. When combined with all the amenities Cedar Creek offers, this immaculate home is definitely BETTER THAN NEW!
Contact an agent
Home facts
- Year built:2016
- Listing ID #:219871
- Added:96 day(s) ago
- Updated:January 11, 2026 at 03:37 PM
Rooms and interior
- Bedrooms:3
- Total bathrooms:4
- Full bathrooms:3
- Half bathrooms:1
- Living area:2,875 sq. ft.
Heating and cooling
- Cooling:Central Air, Electric
- Heating:Fireplace(s), Floor Furnace, Natural Gas
Structure and exterior
- Year built:2016
- Building area:2,875 sq. ft.
- Lot area:0.64 Acres
Schools
- High school:Silver Bluff
- Middle school:New Ellenton
- Elementary school:Greendale
Utilities
- Water:Public, Well
- Sewer:Septic Tank
Finances and disclosures
- Price:$649,000
- Price per sq. ft.:$225.74
New listings near 821 Pembrook Court
- New
 $255,000Active4 beds 3 baths1,911 sq. ft.
$255,000Active4 beds 3 baths1,911 sq. ft.633 Colston Avenue, Aiken, SC 29801
MLS# 221236Listed by: BERKSHIRE HATHAWAY HOMESERVICE - New
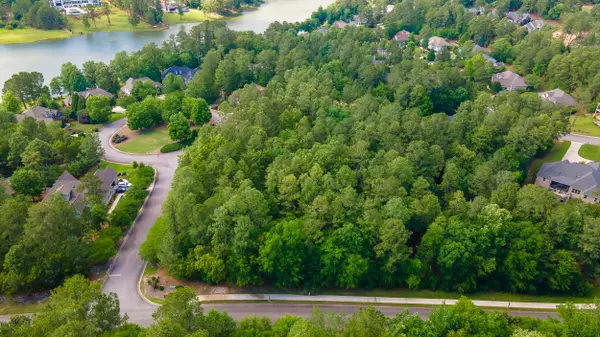 $129,700Active2.35 Acres
$129,700Active2.35 Acres102 White Birch Court, Aiken, SC 29803
MLS# 221235Listed by: MEYBOHM REAL ESTATE - AIKEN - New
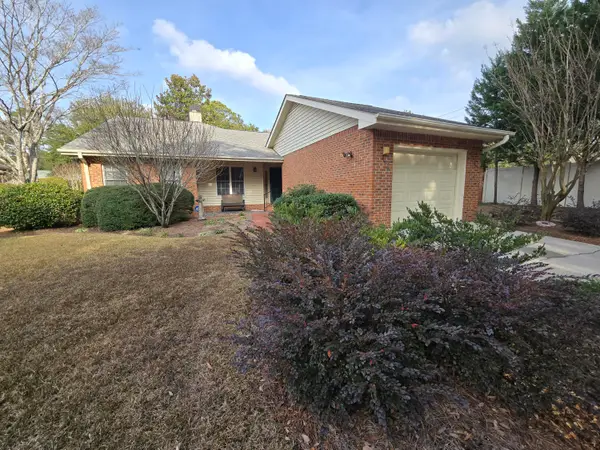 $305,000Active3 beds 2 baths1,902 sq. ft.
$305,000Active3 beds 2 baths1,902 sq. ft.108 Willow Leaf Place, Aiken, SC 29801
MLS# 221234Listed by: MCKINNEY REALTY - New
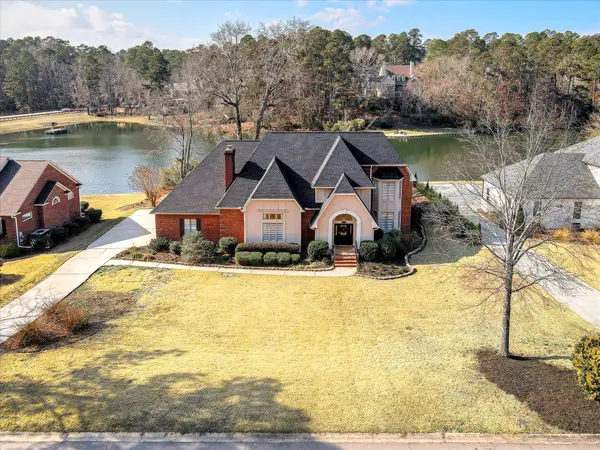 $795,000Active4 beds 4 baths5,070 sq. ft.
$795,000Active4 beds 4 baths5,070 sq. ft.605 Holley Lake Road, Aiken, SC 29803
MLS# 221232Listed by: REAL BROKER LLC/AIKEN - New
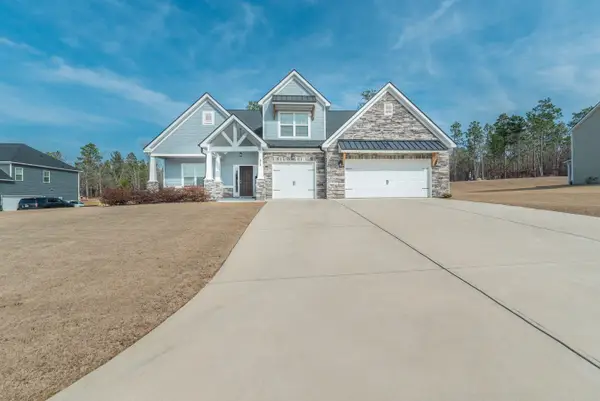 $569,900Active5 beds 4 baths3,083 sq. ft.
$569,900Active5 beds 4 baths3,083 sq. ft.616 Pommel Court, Aiken, SC 29803
MLS# 221227Listed by: FOUND IT LLC - New
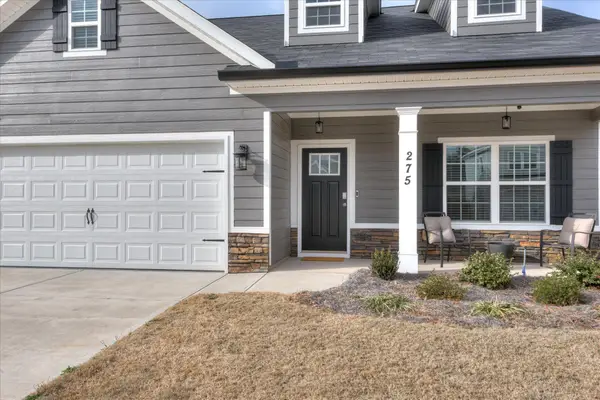 $399,900Active5 beds 3 baths2,326 sq. ft.
$399,900Active5 beds 3 baths2,326 sq. ft.275 Switchgrass Run, Aiken, SC 29803
MLS# 221228Listed by: REAL ESTATE SIMPLIFIED - New
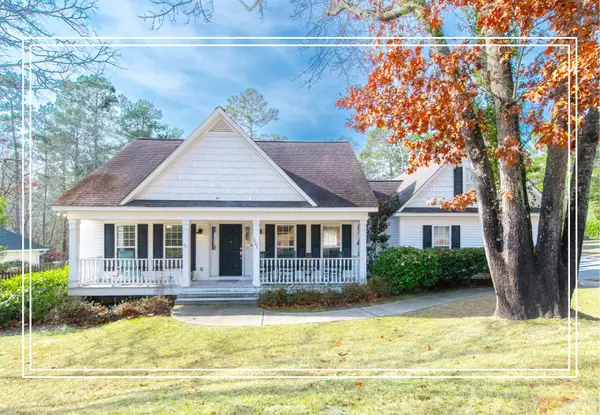 $359,900Active4 beds 2 baths1,800 sq. ft.
$359,900Active4 beds 2 baths1,800 sq. ft.201 Buck Point Court, Aiken, SC 29803
MLS# 221226Listed by: SHANNON ROLLINGS REAL ESTATE 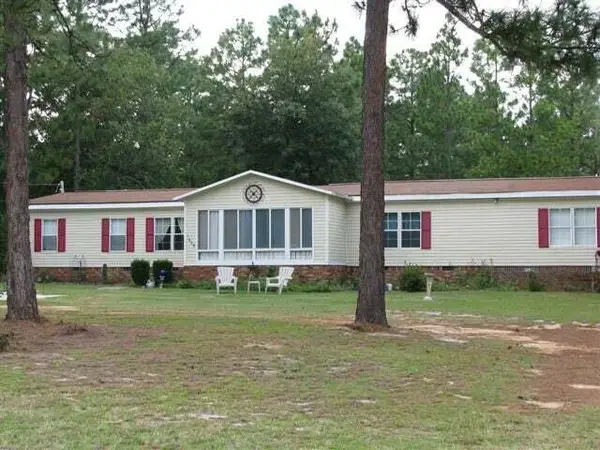 $175,000Pending5 beds 3 baths2,331 sq. ft.
$175,000Pending5 beds 3 baths2,331 sq. ft.1009 Bransome Boulevard, Aiken, SC 29803
MLS# 221222Listed by: MEYBOHM REAL ESTATE - AUGUSTA- New
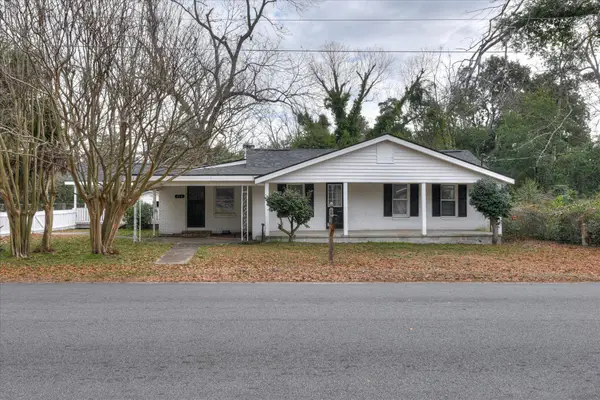 $215,000Active4 beds 2 baths2,274 sq. ft.
$215,000Active4 beds 2 baths2,274 sq. ft.460 Perrin Street Nw, Aiken, SC 29801
MLS# 221223Listed by: ROSCO REAL ESTATE - New
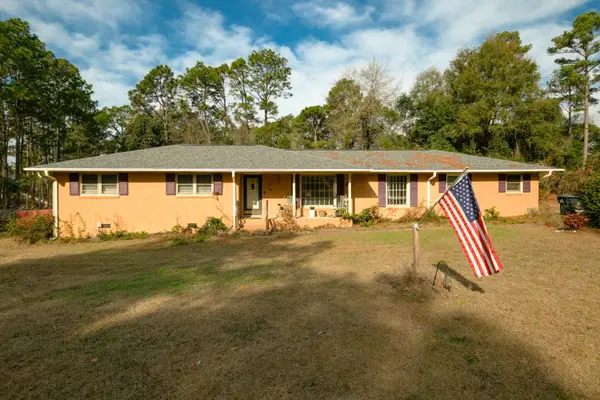 $270,000Active3 beds 2 baths2,162 sq. ft.
$270,000Active3 beds 2 baths2,162 sq. ft.203 Brandon Road, Aiken, SC 29801
MLS# 221221Listed by: UNITED REAL ESTATE, AIKEN
