Lot 60-Pa Tullamore Drive, Aiken, SC 29801
Local realty services provided by:Better Homes and Gardens Real Estate Executive Partners
Lot 60-Pa Tullamore Drive,Aiken, SC 29801
$354,350
- 5 Beds
- 3 Baths
- 2,916 sq. ft.
- Single family
- Pending
Listed by: patricia story cornette
Office: re/max tattersall group
MLS#:219779
Source:SC_AAOR
Price summary
- Price:$354,350
- Price per sq. ft.:$121.52
- Monthly HOA dues:$27.5
About this home
PRESALE The Saluda floor plan has it all! This open floor plan with a secondary bedroom on the main level is classic living. LVP flooring throughout and designer options that you will love, all included in the price of the home. The kitchen will host many dinner parties out of the designer kitchen with all appliances, quartz countertops, backsplash and brushed nickel faucet. The large island will allow you to prepare for the events in the family room that is convenient to the kitchen and breakfast area. There is a covered porch on the rear of the home for warm nights looking at the stars. The formal dining area allows for those unforgettable meals. There is a loft on the second level that houses the primary bedroom and 3 secondary bedrooms. The primary bedroom retreat has dual sinks with quartz countertops, tile shower and separate tub.
Contact an agent
Home facts
- Year built:2025
- Listing ID #:219779
- Added:51 day(s) ago
- Updated:November 15, 2025 at 09:06 AM
Rooms and interior
- Bedrooms:5
- Total bathrooms:3
- Full bathrooms:3
- Living area:2,916 sq. ft.
Heating and cooling
- Cooling:Central Air
- Heating:Forced Air, Heat Pump
Structure and exterior
- Year built:2025
- Building area:2,916 sq. ft.
- Lot area:0.19 Acres
Schools
- High school:Midland Valley
- Middle school:Lbc
- Elementary school:Warrenville
Utilities
- Water:Public
- Sewer:Public Sewer
Finances and disclosures
- Price:$354,350
- Price per sq. ft.:$121.52
New listings near Lot 60-Pa Tullamore Drive
- New
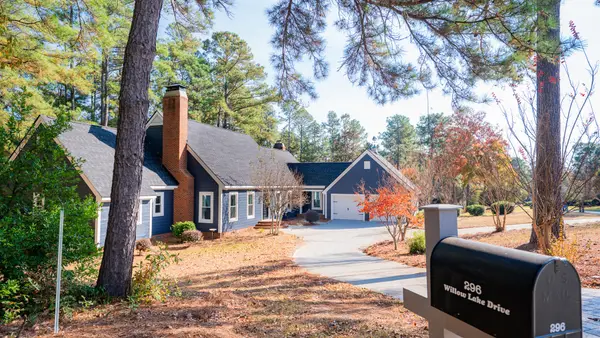 $645,000Active4 beds 4 baths3,151 sq. ft.
$645,000Active4 beds 4 baths3,151 sq. ft.296 Willow Lake Drive, Aiken, SC 29803
MLS# 220575Listed by: EPIQUE REALTY - New
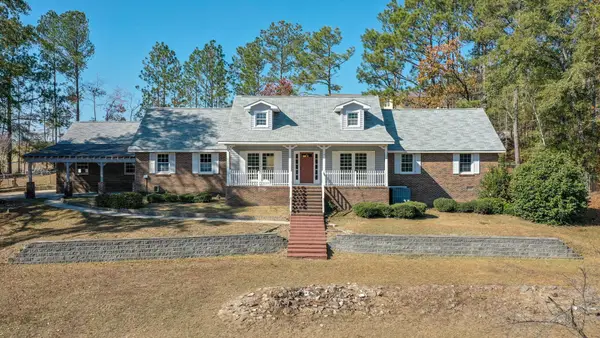 $359,900Active4 beds 3 baths3,771 sq. ft.
$359,900Active4 beds 3 baths3,771 sq. ft.1264 University Lane, Aiken, SC 29801
MLS# 220576Listed by: BERKSHIRE HATHAWAY HOMESERVICES BEAZLEY, REALTORS AIKEN - New
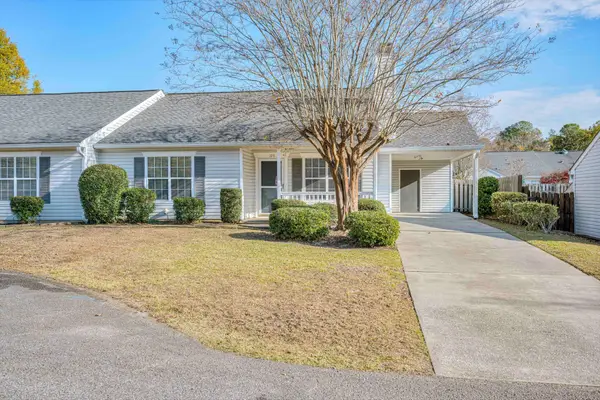 $225,000Active2 beds 2 baths1,250 sq. ft.
$225,000Active2 beds 2 baths1,250 sq. ft.106 Rutherford Place, Aiken, SC 29803
MLS# 220565Listed by: REAL BROKER LLC/AIKEN - New
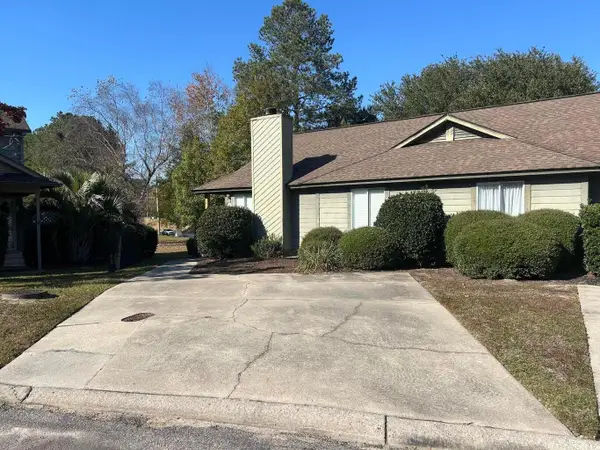 $185,000Active2 beds 2 baths1,010 sq. ft.
$185,000Active2 beds 2 baths1,010 sq. ft.9 The Corners Drive, Aiken, SC 29801
MLS# 549483Listed by: WOODWARD & ASSOCIATES - New
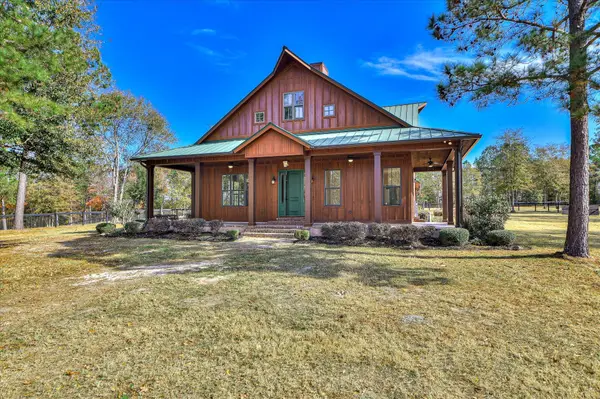 $1,200,000Active3 beds 4 baths2,760 sq. ft.
$1,200,000Active3 beds 4 baths2,760 sq. ft.149 Lam Lane, Aiken, SC 29805
MLS# 220561Listed by: COLDWELL BANKER LEXINGTON - New
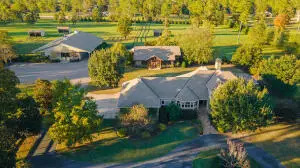 $3,950,000Active3 beds 3 baths3,953 sq. ft.
$3,950,000Active3 beds 3 baths3,953 sq. ft.Address Withheld By Seller, Aiken, SC 29803
MLS# 25029281Listed by: MEYBOHM REAL ESTATE - New
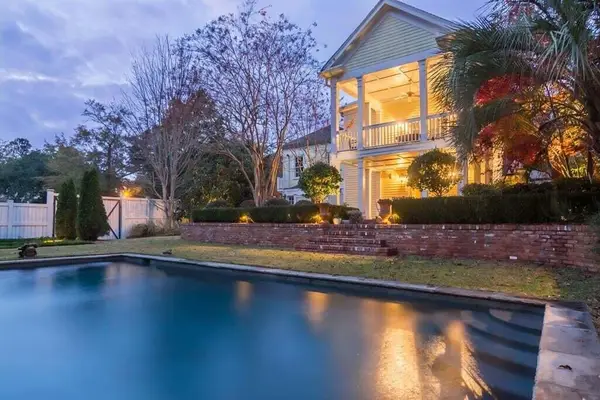 $1,340,000Active3 beds 4 baths4,207 sq. ft.
$1,340,000Active3 beds 4 baths4,207 sq. ft.Address Withheld By Seller, Aiken, SC 29801
MLS# 24031272Listed by: MEYBOHM REAL ESTATE - New
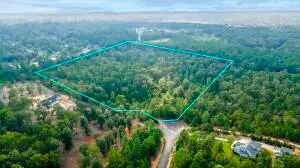 $239,000Active21.47 Acres
$239,000Active21.47 AcresAddress Withheld By Seller, Aiken, SC 29803
MLS# 25000983Listed by: MEYBOHM REAL ESTATE - New
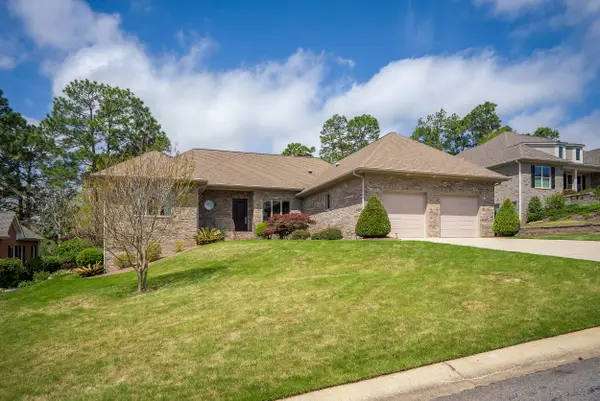 $719,000Active3 beds 3 baths3,011 sq. ft.
$719,000Active3 beds 3 baths3,011 sq. ft.Address Withheld By Seller, Aiken, SC 29803
MLS# 25010080Listed by: MEYBOHM REAL ESTATE - New
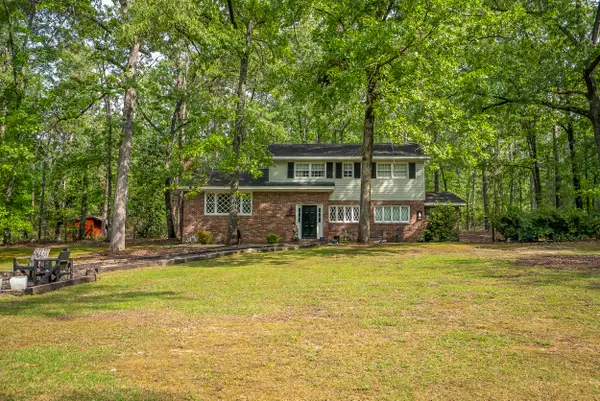 $409,000Active4 beds 3 baths2,283 sq. ft.
$409,000Active4 beds 3 baths2,283 sq. ft.Address Withheld By Seller, Aiken, SC 29801
MLS# 25016993Listed by: MEYBOHM REAL ESTATE
