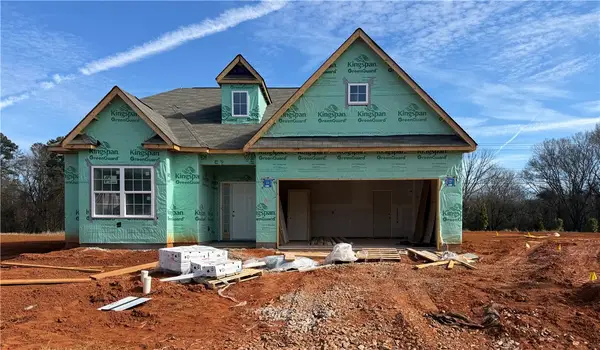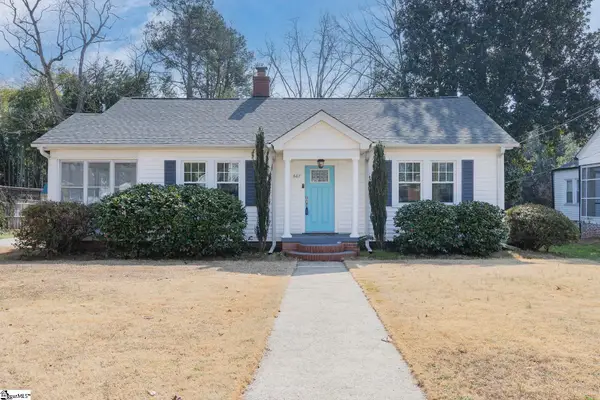100 Shipyard Circle, Anderson, SC 29621
Local realty services provided by:Better Homes and Gardens Real Estate Young & Company
100 Shipyard Circle,Anderson, SC 29621
$339,900
- 3 Beds
- 3 Baths
- - sq. ft.
- Townhouse
- Active
Listed by: becky smith
Office: agent group realty - greenville
MLS#:1572811
Source:SC_GGAR
Price summary
- Price:$339,900
- Monthly HOA dues:$275
About this home
Welcome to 100 Shipyard Circle, Anderson, SC. Willow Haven at Cobbs Glen gated community, optional access to join Cobb's Glen pool, tennis and pickleball, which has recently been redone. Easy access to Cobb's Glen golf course. Features 3 bedrooms and 2 1/2 baths with primary on main level, separate dining and breakfast nook with eat-in bar area. This beautiful townhome is located as first home with large adjacent parking area that was once used as the model home. It has upgraded moldings, some plantation shutters and natural gas fireplace. Most recent upgrades include: 2 car garage that is heated and cooled with new garage floor tile system that covers the concrete, fresh paint, new luxury vinyl plank floors throughout (no carpet), new screen on the porch, new range/microwave, refrigerator, under cabinet lighting in the kitchen. Washer and dryer to convey. New ceiling fans (breakfast nook, screened porch, master bedroom and flex living area upstairs). Three new lavatories. HOA that covers exterior maintenance and lawn care. Located within minutes of the YMCA, medical facilities, shopping, dining, schools and Downtown Anderson.
Contact an agent
Home facts
- Year built:2005
- Listing ID #:1572811
- Added:126 day(s) ago
- Updated:February 24, 2026 at 10:40 PM
Rooms and interior
- Bedrooms:3
- Total bathrooms:3
- Full bathrooms:2
- Half bathrooms:1
Heating and cooling
- Heating:Natural Gas
Structure and exterior
- Roof:Composition
- Year built:2005
- Lot area:0.31 Acres
Schools
- High school:T. L. Hanna
- Middle school:Glenview
- Elementary school:Midway
Utilities
- Water:Public
- Sewer:Private Sewer
Finances and disclosures
- Price:$339,900
- Tax amount:$1,093
New listings near 100 Shipyard Circle
- New
 $366,871Active3 beds 2 baths
$366,871Active3 beds 2 baths204 Branford Street #SUN0126, Anderson, SC 29625
MLS# 20297300Listed by: EHC BROKERAGE LP - New
 $421,340Active5 beds 3 baths2,511 sq. ft.
$421,340Active5 beds 3 baths2,511 sq. ft.39 Zoey Drive, Anderson, SC 29621
MLS# 20297762Listed by: D.R. HORTON - New
 $329,190Active3 beds 2 baths1,618 sq. ft.
$329,190Active3 beds 2 baths1,618 sq. ft.321 Addalynn Lane, Anderson, SC 29621
MLS# 20297763Listed by: D.R. HORTON - New
 $360,390Active4 beds 3 baths2,824 sq. ft.
$360,390Active4 beds 3 baths2,824 sq. ft.323 Addalynn Lane, Anderson, SC 29621
MLS# 20297765Listed by: D.R. HORTON - New
 $395,188Active3 beds 2 baths
$395,188Active3 beds 2 baths210 Branford Street #SUN0123, Anderson, SC 29625
MLS# 20297294Listed by: EHC BROKERAGE LP - New
 $341,900Active4 beds 3 baths
$341,900Active4 beds 3 baths323 Addalynn Lane, Anderson, SC 29621
MLS# 1582689Listed by: D.R. HORTON - New
 $225,000Active3 beds 2 baths
$225,000Active3 beds 2 baths109 Kokomo Way, Anderson, SC 29625
MLS# 1582704Listed by: CRU REALTY - New
 $125,000Active3 beds 2 baths1,400 sq. ft.
$125,000Active3 beds 2 baths1,400 sq. ft.102 Westway Court, Anderson, SC 29624
MLS# 20297725Listed by: ADLY GROUP REALTY - New
 $294,800Active3 beds 2 baths
$294,800Active3 beds 2 baths2114 Karen Lane, Anderson, SC 29626
MLS# 1582675Listed by: RE/MAX EXECUTIVE - New
 $244,900Active2 beds 2 baths
$244,900Active2 beds 2 baths607 Westview Avenue, Anderson, SC 29625
MLS# 1582648Listed by: WESTERN UPSTATE KELLER WILLIAM

