1013 Drakes Crossing, Anderson, SC 29625
Local realty services provided by:Better Homes and Gardens Real Estate Medley
1013 Drakes Crossing,Anderson, SC 29625
$585,000
- 4 Beds
- 3 Baths
- 2,665 sq. ft.
- Single family
- Active
Listed by: david phillips
Office: silver star real estate
MLS#:20293428
Source:SC_AAR
Price summary
- Price:$585,000
- Price per sq. ft.:$219.51
About this home
Beautiful Two-Story Home with Salt water Pool and Workshop in a Desirable Neighborhood
Welcome home to this spacious and inviting two-story property offering 4 bedrooms and 3 full baths in a quiet, sought-after neighborhood. Inside, you’ll find a large kitchen perfect for family gatherings, complete with an eat-in island and a bright breakfast area overlooking the sparkling salt water 16x32 in-ground pool. A cozy den provides the perfect spot for relaxing evenings at home.
The home’s floor plan includes one upstairs bedroom, full bath, and a bonus area that’s ideal for a home office, guest suite, or playroom. Step outside and enjoy your own backyard retreat featuring the saltwater pool, a pool house, workshop, and a separate golf cart storage shed. The property also includes a whole-house natural gas Generac generator, offering peace of mind during any season.
This home truly has it all—space, comfort, and convenience—all tucked away in a peaceful, well-established neighborhood where homes rarely come available.
Contact an agent
Home facts
- Year built:2012
- Listing ID #:20293428
- Added:94 day(s) ago
- Updated:January 11, 2026 at 03:37 PM
Rooms and interior
- Bedrooms:4
- Total bathrooms:3
- Full bathrooms:3
- Living area:2,665 sq. ft.
Heating and cooling
- Cooling:Central Air, Forced Air
- Heating:Forced Air, Natural Gas
Structure and exterior
- Roof:Architectural, Shingle
- Year built:2012
- Building area:2,665 sq. ft.
- Lot area:0.37 Acres
Schools
- High school:Westside High
- Middle school:Robert Anderson Middle
- Elementary school:Centrvl Elem
Utilities
- Water:Public
- Sewer:Public Sewer
Finances and disclosures
- Price:$585,000
- Price per sq. ft.:$219.51
- Tax amount:$1,153 (2024)
New listings near 1013 Drakes Crossing
- New
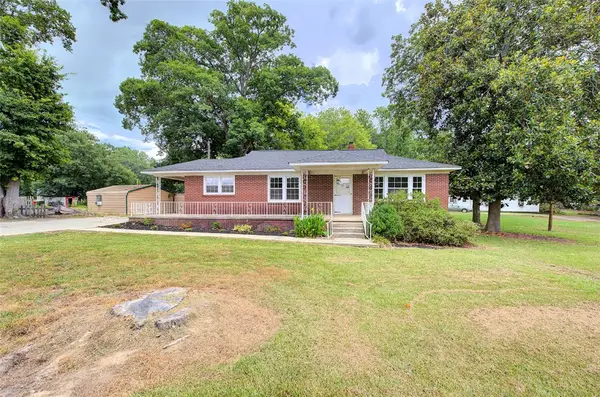 $205,900Active3 beds 2 baths1,450 sq. ft.
$205,900Active3 beds 2 baths1,450 sq. ft.107 Hillside Drive, Anderson, SC 29625
MLS# 20296242Listed by: NORTHGROUP REAL ESTATE - GREENVILLE - New
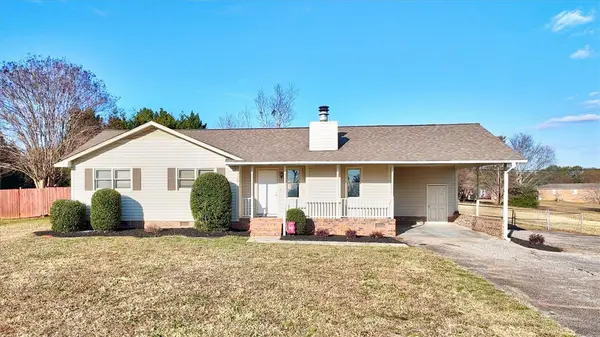 $265,000Active3 beds 2 baths1,414 sq. ft.
$265,000Active3 beds 2 baths1,414 sq. ft.730 New Prospect Church Road, Anderson, SC 29625
MLS# 20296166Listed by: REALTY ONE GROUP FREEDOM - ANDERSON - New
 $258,900Active3 beds 2 baths1,566 sq. ft.
$258,900Active3 beds 2 baths1,566 sq. ft.208 Glenwood Avenue, Anderson, SC 29625
MLS# 20296234Listed by: CHOSEN REALTY, LLC - New
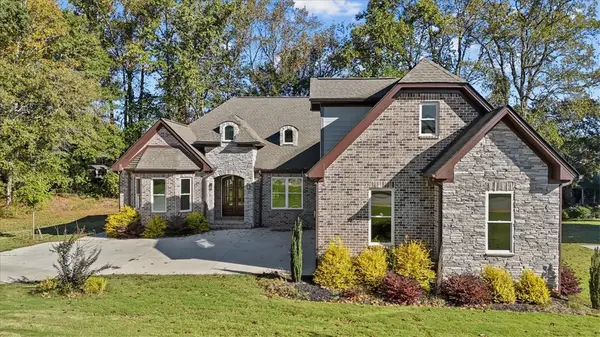 $715,000Active4 beds 4 baths
$715,000Active4 beds 4 baths105 Bree Drive, Anderson, SC 29621
MLS# 20296233Listed by: WESTERN UPSTATE KELLER WILLIAM 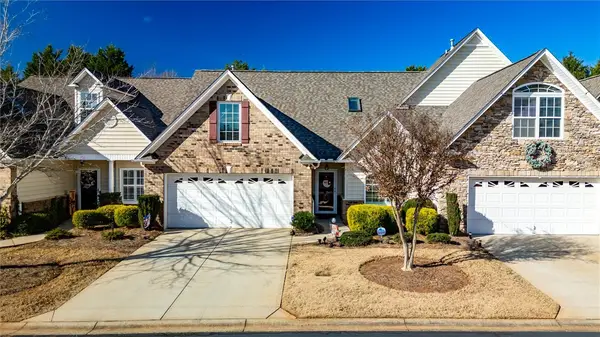 $327,000Active3 beds 3 baths2,200 sq. ft.
$327,000Active3 beds 3 baths2,200 sq. ft.123 Coosa Lane, Anderson, SC 29621
MLS# 20295700Listed by: WESTERN UPSTATE KELLER WILLIAM- New
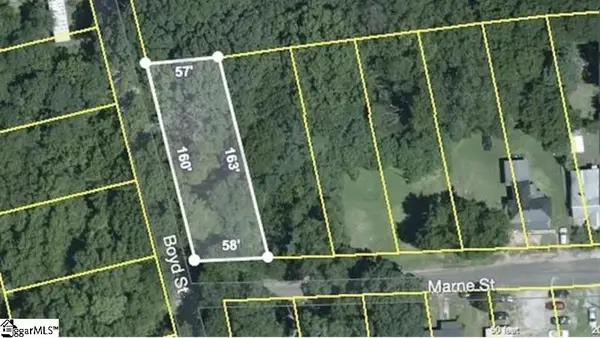 $10,000Active0.21 Acres
$10,000Active0.21 Acres1328 Marne Street, Anderson, SC 29624
MLS# 1578744Listed by: FIRST STEP REALTY, LLC - New
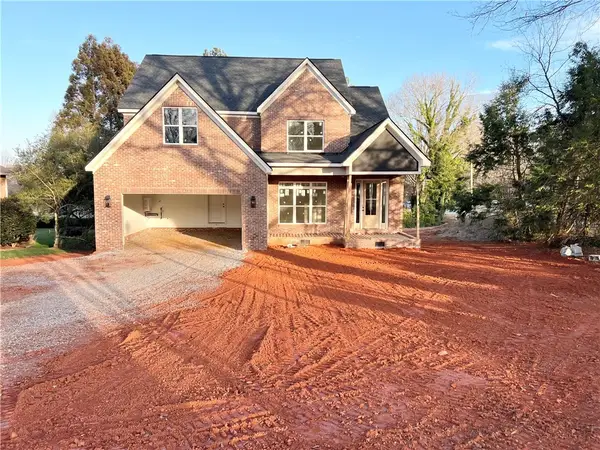 $695,000Active3 beds 4 baths2,964 sq. ft.
$695,000Active3 beds 4 baths2,964 sq. ft.100 Garden Gate Drive, Anderson, SC 29621
MLS# 20296129Listed by: BHHS C DAN JOYNER - ANDERSON - New
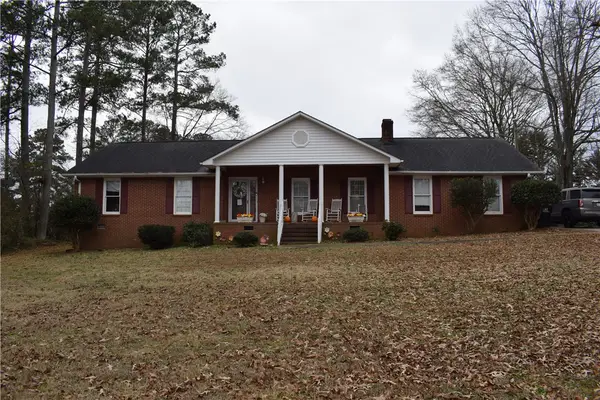 $299,900Active3 beds 3 baths1,981 sq. ft.
$299,900Active3 beds 3 baths1,981 sq. ft.703 Centerville Road, Anderson, SC 29625
MLS# 20296205Listed by: REAL BROKER, LLC - New
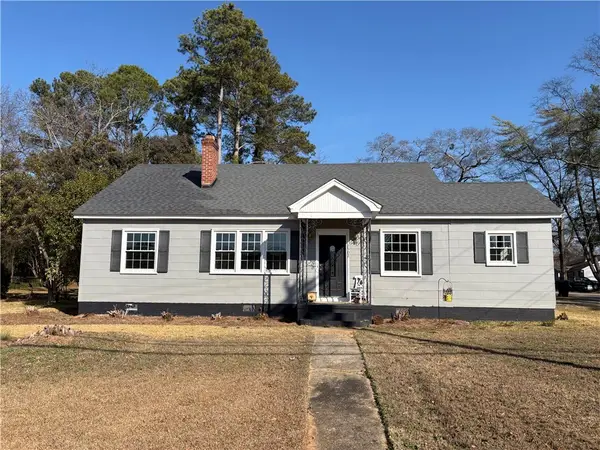 $217,900Active2 beds 1 baths
$217,900Active2 beds 1 baths2502 Whitehall Avenue, Anderson, SC 29621
MLS# 20296063Listed by: COMMUNITY FIRST REALTY - New
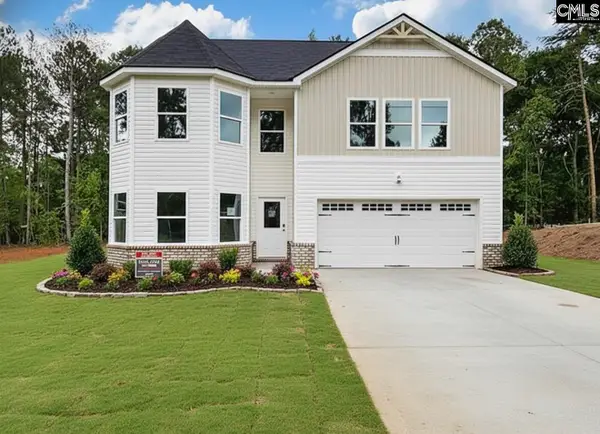 $400,000Active5 beds 3 baths2,350 sq. ft.
$400,000Active5 beds 3 baths2,350 sq. ft.404 Fairfax Street, Anderson, SC 29625
MLS# 624476Listed by: CALL IT CLOSED INTERNATIONAL
