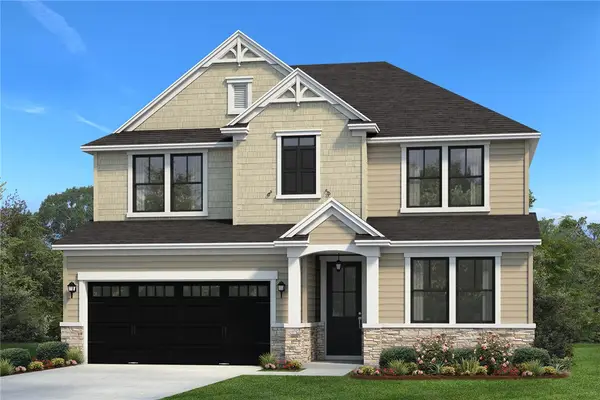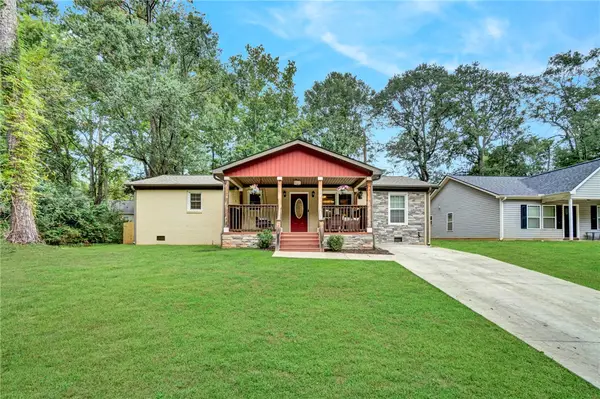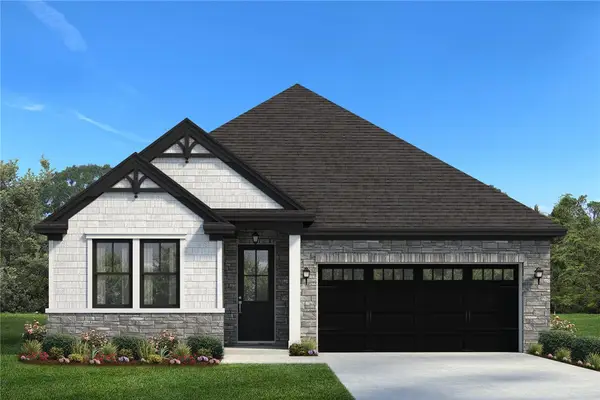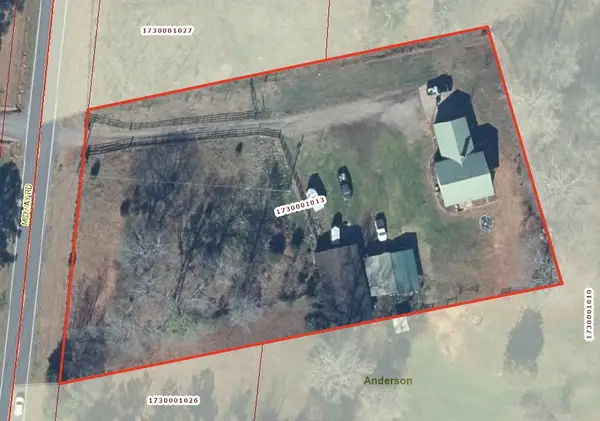1015 Whirlaway Circle, Anderson, SC 29621
Local realty services provided by:Better Homes and Gardens Real Estate Medley
1015 Whirlaway Circle,Anderson, SC 29621
$420,000
- 3 Beds
- 3 Baths
- 2,582 sq. ft.
- Single family
- Active
Upcoming open houses
- Sun, Oct 0501:00 pm - 04:00 pm
Listed by:justin smith
Office:jw martin real estate
MLS#:20290634
Source:SC_AAR
Price summary
- Price:$420,000
- Price per sq. ft.:$162.66
- Monthly HOA dues:$20.83
About this home
Back on market with no fault of seller, seller addressed punch list items from inspection list! Come check out an improved 1015 Whirlaway Circle—a refined two-story residence boasting 3 bedrooms, 2.5 baths, and just over 2,500 sq ft of thoughtfully designed living space nestled in the coveted Lexington Pointe community.
Step inside to discover luxurious new LVP floors spanning the open-concept main living areas. The great room is anchored by a stacked-stone gas fireplace beneath vaulted ceilings—providing the perfect setting for cozy gatherings or quiet evenings at home. Adjacent, a versatile flex room / office offers an ideal space for productivity or leisure.
The chef-inspired kitchen features sleek stainless-steel appliances, a spacious island with bar seating, and a breakfast area that flows naturally into the dining and living zones. A large laundry room and convenient powder room round out the first floor.
Upstairs, the oversized primary suite impresses with vaulted ceilings, a sprawling walk-in closet, and a spa-like en-suite bathroom. Enjoy dual sinks, a separate shower, soaking tub, and generous tile finishes. Two additional bedrooms upstairs provide ample space and privacy, with a shared full bath to match.
Outside, the home enjoys a fenced yard, a private back porch, and plenty of space for outdoor living. At the heart of the neighborhood is a 6.34-acre fishing pond, complete with picnic tables, a firepit, swings, and scenic green space—for peaceful evenings or family outings right across the street
Community and location highlights:
Zoned for North Pointe Elementary, McCants Middle, and T.L. Hanna High School—highly regarded in the area.
Conveniently located off the East–West Parkway, with easy access to Greenville Street and Clemson Blvd, making a commute to downtown Anderson approximately 10 minutes, and Greenville around 30 minutes.
.
Outdoor enthusiasts will appreciate walking distance access to the East–West Parkway Connector trail, perfect for biking, jogging, and exploring local green space.
Top Talking Points:
Spacious open floorplan with vaulted ceilings and cozy fireplace.
New LVP flooring, stainless-steel kitchen, and flex/office space.
Oversized primary suite with dual sinks, soaking tub, and walk-in shower.
Private fenced yard and covered back porch.
6.34-acre pond, green space, picnic area, and firepit just steps away.
Located in excellent school zones: North Pointe Elementary, McCants Middle, and T.L. Hanna High.
Great location: 10-minute drive to Anderson, ~30 minutes to Greenville, and quick access to Clemson Blvd corridor.
Contact an agent
Home facts
- Year built:2008
- Listing ID #:20290634
- Added:66 day(s) ago
- Updated:September 29, 2025 at 08:52 PM
Rooms and interior
- Bedrooms:3
- Total bathrooms:3
- Full bathrooms:2
- Half bathrooms:1
- Living area:2,582 sq. ft.
Heating and cooling
- Cooling:Heat Pump, Multi Units
- Heating:Heat Pump, Natural Gas
Structure and exterior
- Roof:Architectural, Shingle
- Year built:2008
- Building area:2,582 sq. ft.
Schools
- High school:Tl Hanna High
- Middle school:Mccants Middle
- Elementary school:North Pointe Elementary
Utilities
- Water:Public
- Sewer:Public Sewer
Finances and disclosures
- Price:$420,000
- Price per sq. ft.:$162.66
New listings near 1015 Whirlaway Circle
- New
 $19,000Active0.23 Acres
$19,000Active0.23 Acres46 S Lyons Street, Anderson, SC 29625
MLS# 20293042Listed by: JACKSON STANLEY, REALTORS - New
 $195,000Active3 beds 3 baths1,232 sq. ft.
$195,000Active3 beds 3 baths1,232 sq. ft.105 Nicklaus Drive, Anderson, SC 29621
MLS# 20293110Listed by: ALLEN TATE - GREENVILLE/SIMP. - Open Sun, 1 to 3pmNew
 $419,900Active4 beds 4 baths
$419,900Active4 beds 4 baths208 Williamsburg Road, Anderson, SC 29621
MLS# 1570741Listed by: CAROLINA BROKERS - New
 $700,000Active4 beds 3 baths3,229 sq. ft.
$700,000Active4 beds 3 baths3,229 sq. ft.217 Shady Lane, Anderson, SC 29625
MLS# 20293052Listed by: WESTERN UPSTATE KELLER WILLIAM - New
 $159,999Active3 beds 2 baths
$159,999Active3 beds 2 baths220 Oak Shores Road, Anderson, SC 29621
MLS# 1570717Listed by: BLUEFIELD REALTY GROUP - New
 $375,900Active4 beds 3 baths
$375,900Active4 beds 3 baths122 Tiger Lily Drive, Anderson, SC 29621
MLS# 20293094Listed by: HQ REAL ESTATE, LLC - Open Sun, 2 to 4pmNew
 $235,000Active4 beds 2 baths
$235,000Active4 beds 2 baths428 Starkes Street, Anderson, SC 29625
MLS# 20293020Listed by: REAL GVL/REAL BROKER, LLC - New
 $347,900Active3 beds 2 baths
$347,900Active3 beds 2 baths210 Tiger Lily Drive, Anderson, SC 29621
MLS# 20293092Listed by: HQ REAL ESTATE, LLC - New
 $287,700Active4 beds 2 baths
$287,700Active4 beds 2 baths3128 Midway Road, Anderson, SC 29621
MLS# 20293082Listed by: CARITHERS REAL ESTATE - New
 $799,000Active18 Acres
$799,000Active18 Acres0 Dunlap Road, Anderson, SC 29621
MLS# 20293088Listed by: CARTER OUTDOOR REALTY
