1015 Winmar Drive, Anderson, SC 29621
Local realty services provided by:Better Homes and Gardens Real Estate Medley
1015 Winmar Drive,Anderson, SC 29621
$694,900
- 3 Beds
- 4 Baths
- 3,054 sq. ft.
- Single family
- Active
Listed by: dana konovalchuk
Office: keller williams greenville cen
MLS#:20290742
Source:SC_AAR
Price summary
- Price:$694,900
- Price per sq. ft.:$227.54
- Monthly HOA dues:$57.5
About this home
Custom all-brick home built in 2022 located in a cul-de-sac in desired Brookstone Meadows community! This home features 2 master suites on the main floor with a third bedroom and full bath, office/flex space, luxury kitchen with stainless steel appliances and walk-in pantry, 2 dining areas, walk-in laundry room, and side-entry 2-car garage. Upstairs is a large bonus suite with a full bath and walk-in closet, leading to an oversized walk-in attic!
Other features include tray ceilings with custom lighting, grand chandeliers, spacious closets throughout, dual closets and vanities in the primary bedroom, and a large covered back deck featuring quality cement boards and a jacuzzi outlet. The yard is equipped with sprinklers and an underground irrigation system.
The Brookstone Meadows community includes a golf course and driving range, multiple tennis courts, a basketball court, walking trails, and a community pool and clubhouse, providing resort-style living right next door!
The neighborhood is located in northern Anderson and is part of the Wren school district. While tucked away from the city, this home is just a short commute to Anderson University, Clemson University, Lake Hartwell, and downtown Greenville.
This home is MOVE-IN READY! Come check it out today!
Disclaimer: Some photos in this listing have been virtually staged.
Contact an agent
Home facts
- Year built:2022
- Listing ID #:20290742
- Added:126 day(s) ago
- Updated:December 17, 2025 at 06:56 PM
Rooms and interior
- Bedrooms:3
- Total bathrooms:4
- Full bathrooms:4
- Living area:3,054 sq. ft.
Heating and cooling
- Cooling:Central Air, Electric
- Heating:Central, Electric, Natural Gas
Structure and exterior
- Roof:Composition, Shingle
- Year built:2022
- Building area:3,054 sq. ft.
- Lot area:0.39 Acres
Schools
- High school:Wren High
- Middle school:Wren Middle
- Elementary school:Spearman Elem
Finances and disclosures
- Price:$694,900
- Price per sq. ft.:$227.54
- Tax amount:$2,277 (2024)
New listings near 1015 Winmar Drive
- New
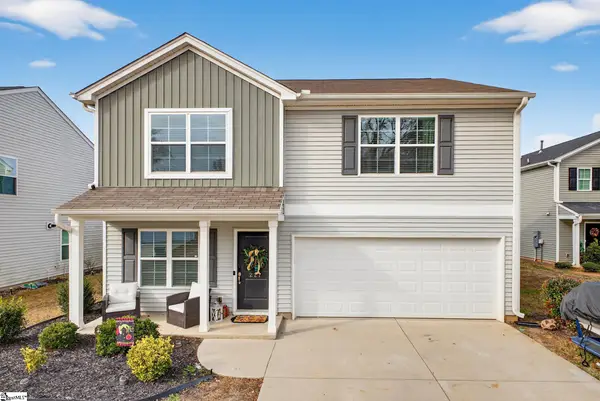 $290,000Active4 beds 3 baths
$290,000Active4 beds 3 baths227 Celebration Avenue, Anderson, SC 29625
MLS# 1577467Listed by: REEDY PROPERTY GROUP, INC - New
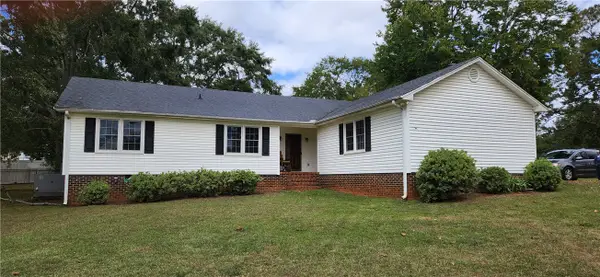 $282,000Active3 beds 2 baths
$282,000Active3 beds 2 baths304 Stonehaven Drive, Anderson, SC 29625
MLS# 20295548Listed by: BHHS C DAN JOYNER - OFFICE A - New
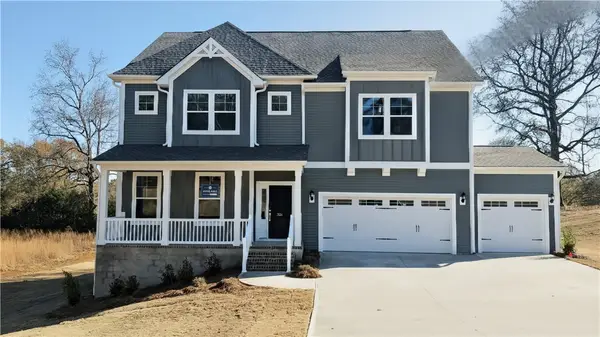 $516,000Active4 beds 4 baths2,989 sq. ft.
$516,000Active4 beds 4 baths2,989 sq. ft.3124 Midway Road #lot 94, Anderson, SC 29621
MLS# 20295685Listed by: CLAYTON PROPERTIES GROUP DBA - MUNGO HOMES - New
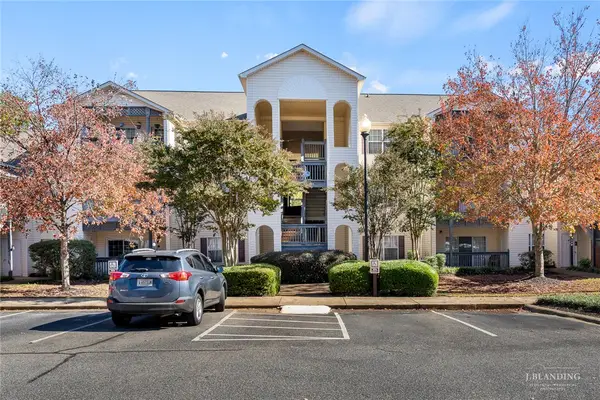 $154,900Active1 beds 1 baths
$154,900Active1 beds 1 baths111 Wexford Drive #303, Anderson, SC 29621
MLS# 20295657Listed by: WESTERN UPSTATE KELLER WILLIAM - New
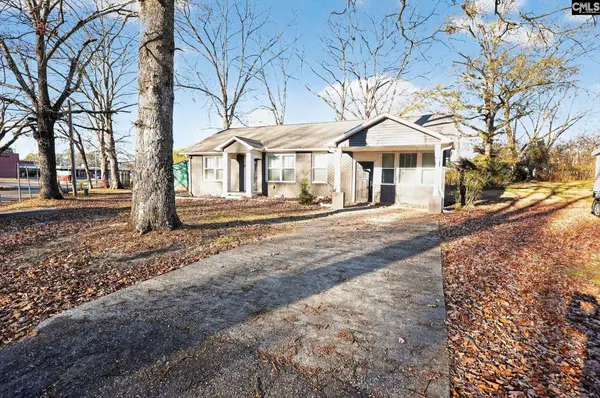 $204,900Active3 beds 2 baths1,459 sq. ft.
$204,900Active3 beds 2 baths1,459 sq. ft.220 Marlon Avenue, Anderson, SC 29624
MLS# 623564Listed by: TRELORA REALTY INC - New
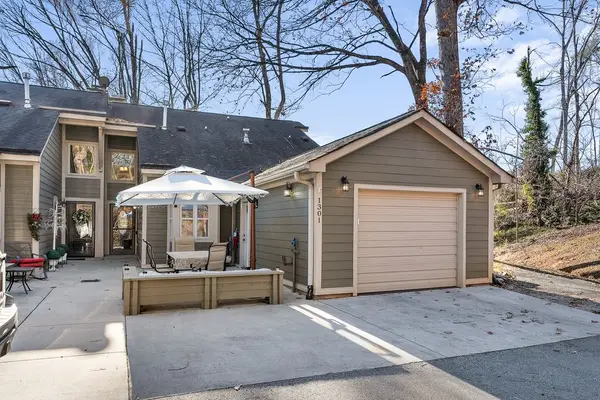 $359,900Active3 beds 4 baths2,509 sq. ft.
$359,900Active3 beds 4 baths2,509 sq. ft.1301 Leeward Road, Anderson, SC 29625
MLS# 20295625Listed by: BHHS C DAN JOYNER - ANDERSON - New
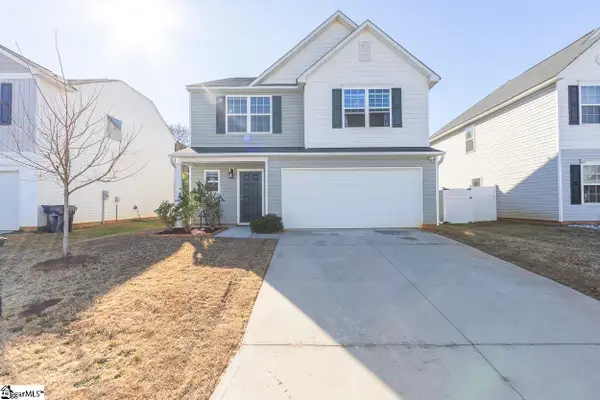 $259,000Active4 beds 3 baths
$259,000Active4 beds 3 baths123 Elmhurst Lane, Anderson, SC 29621
MLS# 1577394Listed by: WESTERN UPSTATE KELLER WILLIAM - New
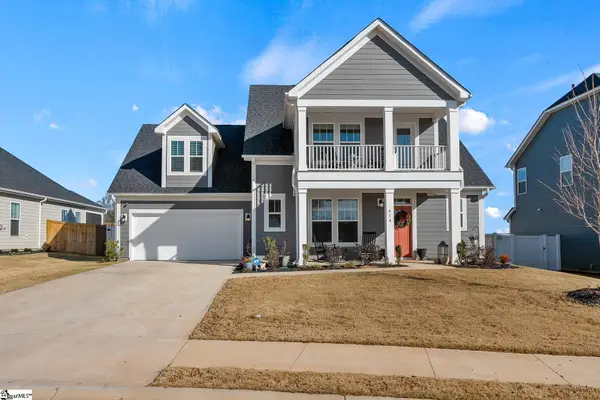 $465,000Active4 beds 4 baths
$465,000Active4 beds 4 baths619 Wh Kay Lane, Anderson, SC 29621
MLS# 1577395Listed by: WESTERN UPSTATE KELLER WILLIAM - New
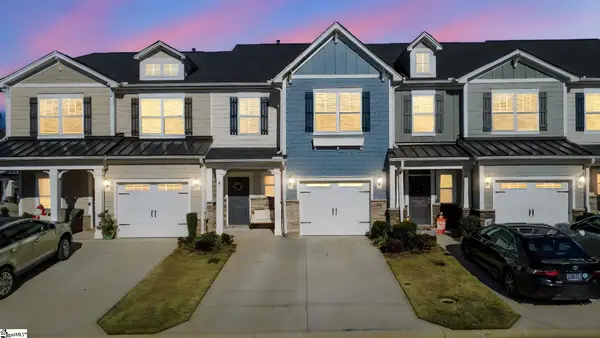 $354,999Active3 beds 3 baths
$354,999Active3 beds 3 baths213 Nautique Court, Anderson, SC 29625
MLS# 1577386Listed by: BHHS C DAN JOYNER - MIDTOWN - Open Sun, 1 to 3pmNew
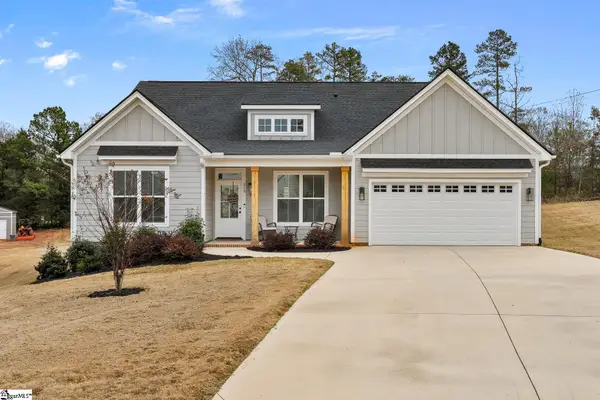 $430,000Active4 beds 2 baths
$430,000Active4 beds 2 baths215 Timothy Court, Anderson, SC 29621
MLS# 1577389Listed by: WESTERN UPSTATE KELLER WILLIAM
