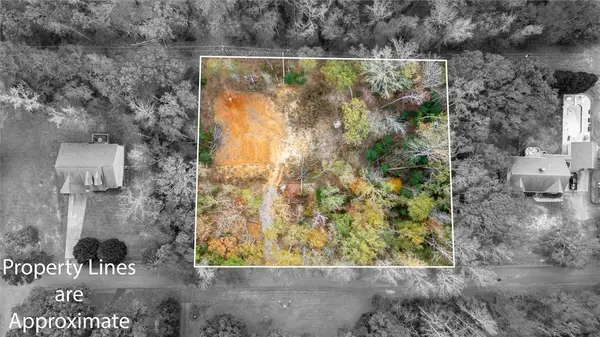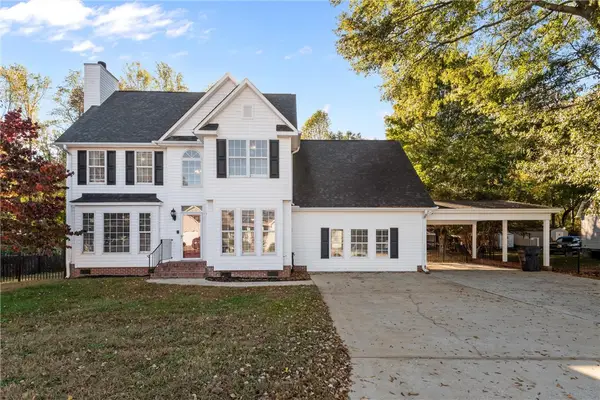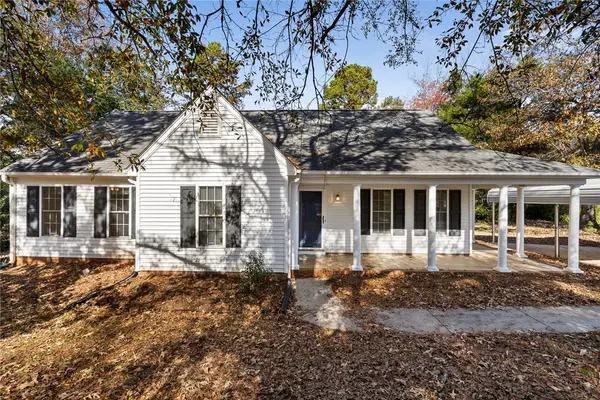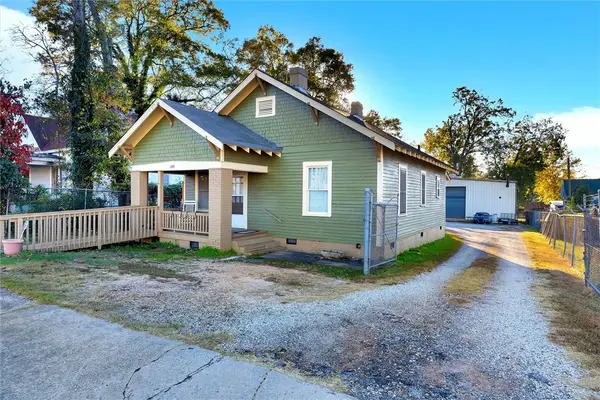1016 Whirlaway Circle, Anderson, SC 29621
Local realty services provided by:Better Homes and Gardens Real Estate Medley
1016 Whirlaway Circle,Anderson, SC 29621
$335,900
- 3 Beds
- 2 Baths
- 1,680 sq. ft.
- Single family
- Active
Listed by: caroline sullivan
Office: re/max executive
MLS#:20288495
Source:SC_AAR
Price summary
- Price:$335,900
- Price per sq. ft.:$199.94
- Monthly HOA dues:$20.83
About this home
REDUCED TO SELL! This beautiful craftsman home is minutes away to all of your needs. With 3-bedrooms, (bonus could be used as 4th bedroom) and 2 full baths, this home sweet home exudes warmth and sophistication. A charming patio, perfect for relaxing and taking in the sunset, welcomes you to the front entrance. Upon entering, you'll be greeted by a spacious great room, complete with vaulted ceilings and a masonry, gas log fireplace. The adjacent dining area and kitchen offer ample space for entertaining, featuring stainless steel appliances, a corner double sink, extended countertop for bar stools and extensive cabinetry. The primary bedroom, situated on the main level, facing the private backyard, boasts a trey ceiling, spacious walk-in closet, and two large windows. The en-suite bath is equipped with a soaking tub, separate walk-in shower, dual sinks, and linen shelves. Two additional bedrooms, a full hall bath, and a conveniently located laundry room complete the main level. A generous bonus room, situated upstairs, offers a 5x5 walk-in closet and endless possibilities for use as a fourth bedroom, guest room, home office, or hobby space. Step outside to enjoy the lovely patio, perfect for al fresco dining or relaxing by the fire pit. The backyard, offers a peaceful oasis as it is surrounded with beautiful black fencing and fresh mulch. With its prime location, stunning design, and endless possibilities, this incredible home is ready to inspire your dream lifestyle! Make your offer today! Property is being sold AS IS as owners have never lived in the home. Refrigerator does not convey. Lexington Point! A highly sought-after neighborhood and desirable location off the E/W Connector, which links Hwy 81 and Clemson Boulevard. Residents enjoy seamless access to Lake Hartwell for boating and fishing, as well as an array of shopping, dining, and grocery options, medical facilities, walking tracks and close proximity to schools.
Contact an agent
Home facts
- Year built:2015
- Listing ID #:20288495
- Added:162 day(s) ago
- Updated:November 15, 2025 at 04:57 PM
Rooms and interior
- Bedrooms:3
- Total bathrooms:2
- Full bathrooms:2
- Living area:1,680 sq. ft.
Heating and cooling
- Cooling:Central Air, Electric, Heat Pump
- Heating:Central, Electric, Heat Pump
Structure and exterior
- Roof:Architectural, Shingle
- Year built:2015
- Building area:1,680 sq. ft.
- Lot area:0.23 Acres
Schools
- High school:Tl Hanna High
- Middle school:Mccants Middle
- Elementary school:North Pointe Elementary
Utilities
- Water:Public
- Sewer:Public Sewer
Finances and disclosures
- Price:$335,900
- Price per sq. ft.:$199.94
- Tax amount:$6,068 (2024)
New listings near 1016 Whirlaway Circle
- New
 $40,000Active0.95 Acres
$40,000Active0.95 Acres1020 Green Willow Trail, Anderson, SC 29625
MLS# 20294766Listed by: EXP REALTY, LLC - New
 $580,000Active3 beds 3 baths
$580,000Active3 beds 3 baths410 Holly Ridge Drive, Anderson, SC 29621
MLS# 20294657Listed by: EXP REALTY - CLEVER PEOPLE - New
 $274,000Active3 beds 2 baths1,400 sq. ft.
$274,000Active3 beds 2 baths1,400 sq. ft.427 Gibson Road, Anderson, SC 29625
MLS# 20294750Listed by: KELLER WILLIAMS GREENVILLE CEN - New
 $475,000Active3 beds 3 baths2,585 sq. ft.
$475,000Active3 beds 3 baths2,585 sq. ft.1441 Providence Church Road, Anderson, SC 29626
MLS# 20294435Listed by: TLCOX AND COMPANY - New
 $160,000Active3 beds 1 baths1,317 sq. ft.
$160,000Active3 beds 1 baths1,317 sq. ft.1000 Sullivan Street, Anderson, SC 29624
MLS# 20294752Listed by: CENTURY 21 PROPERTIES PLUS  $350,000Pending4 beds 3 baths2,395 sq. ft.
$350,000Pending4 beds 3 baths2,395 sq. ft.607 Laurel Creek Drive, Anderson, SC 29621
MLS# 20294012Listed by: BHHS C DAN JOYNER - ANDERSON- New
 $275,000Active3 beds 3 baths2,300 sq. ft.
$275,000Active3 beds 3 baths2,300 sq. ft.1609 Northlake Drive, Anderson, SC 29625
MLS# 20294634Listed by: DHP REAL ESTATE, LLC - New
 $262,500Active3 beds 2 baths1,300 sq. ft.
$262,500Active3 beds 2 baths1,300 sq. ft.2041 Cardinal Park Drive, Anderson, SC 29621
MLS# 20294696Listed by: BHHS C DAN JOYNER - ANDERSON - New
 $245,000Active3 beds 2 baths1,415 sq. ft.
$245,000Active3 beds 2 baths1,415 sq. ft.1000 Shadow Lane, Anderson, SC 29625
MLS# 20294552Listed by: WESTERN UPSTATE KELLER WILLIAM - New
 $495,000Active2 beds 2 baths1,292 sq. ft.
$495,000Active2 beds 2 baths1,292 sq. ft.609 Fair Street, Anderson, SC 29625
MLS# 20294721Listed by: CHARLES H. KNIGHT, LLC
