1020 Tuscany Drive, Anderson, SC 29621
Local realty services provided by:Better Homes and Gardens Real Estate Medley
1020 Tuscany Drive,Anderson, SC 29621
$475,000
- 3 Beds
- 2 Baths
- 2,306 sq. ft.
- Single family
- Pending
Listed by: barbara mcferron
Office: engage real estate group
MLS#:20293365
Source:SC_AAR
Price summary
- Price:$475,000
- Price per sq. ft.:$205.98
About this home
Welcome home to this elegant and inviting 3-bedroom, 2-bathroom residence featuring 2,306 sq. ft. of beautifully designed living space across 1.5 stories. Nestled in the upscale and meticulously maintained Tuscany neighborhood, this full-brick home offers timeless charm, thoughtful upgrades, and a warm, welcoming atmosphere from the moment you arrive. Step inside to find gleaming hardwood floors throughout the main living areas and a bright, open-concept layout, ideal for both everyday living and entertaining. The spacious living room features vaulted ceilings and a gas log fireplace, adding warmth and character while seamlessly blending into the open-concept design that connects to the kitchen. Here, you'll enjoy granite countertops, stainless steel appliances, an oversized island with bar seating, and an adjacent dining area perfect for family dinners, holiday, or game day parties. The main level primary suite offers two closets, including a large walk-in, and a spa-like en-suite bath with a double sink vanity, an expanded walk-in tile shower, ceramic tile floors, and a private water closet. Two additional bedrooms are located on the main level as well, one featuring an elegant, coffered ceiling, and both sharing a well-appointed full bathroom. Upstairs, a generous bonus room provides flexible space for a fourth bedroom, home office, media room, or playroom, or whatever suits your lifestyle. Additional highlights include a spacious walk-in laundry room off the kitchen with ample folding and storage space, a side-entry two-car garage, and a four-car parking pad, ideal for guests or multiple vehicles, and don't miss the massive storage in the attic, with door access. As if the interior weren’t impressive enough, the home truly shines when you step outside to your private backyard oasis, where a covered patio, with a water feature, and cozy outdoor fireplace offer the perfect setting for relaxing mornings with coffee or peaceful evenings with a glass of wine. Recently added landscaping enhances both privacy and beauty. As a resident of Tuscany, you'll enjoy access to resort-style amenities, including a newly renovated clubhouse, swimming pool, lazy river, and two stocked fishing ponds. The community’s beautifully maintained, well-lit streets are perfect for golf cart rides and evening strolls to enjoy mountain views and unforgettable sunsets. Located just off I-85, this home offers unbeatable access to everything the Upstate has to offer, from nearby lakes and mountains to downtown Greenville’s shopping, dining, and top-rated schools (Choice of Wren area schools or TL Hanna). Call today for your showing of 1020 Tuscany Dr, Anderson SC
Contact an agent
Home facts
- Year built:2016
- Listing ID #:20293365
- Added:93 day(s) ago
- Updated:January 11, 2026 at 08:16 AM
Rooms and interior
- Bedrooms:3
- Total bathrooms:2
- Full bathrooms:2
- Living area:2,306 sq. ft.
Heating and cooling
- Cooling:Central Air, Electric
- Heating:Central, Gas
Structure and exterior
- Year built:2016
- Building area:2,306 sq. ft.
- Lot area:0.26 Acres
Schools
- High school:Tl Hanna High
- Middle school:Mccants Middle
- Elementary school:North Pointe Elementary
Utilities
- Water:Public
- Sewer:Public Sewer
Finances and disclosures
- Price:$475,000
- Price per sq. ft.:$205.98
- Tax amount:$2,080 (2025)
New listings near 1020 Tuscany Drive
- New
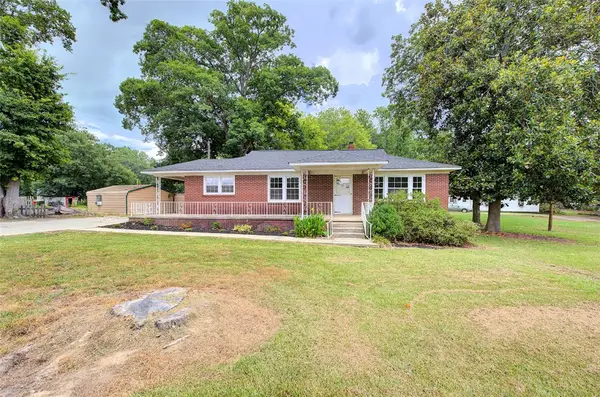 $205,900Active3 beds 2 baths1,450 sq. ft.
$205,900Active3 beds 2 baths1,450 sq. ft.107 Hillside Drive, Anderson, SC 29625
MLS# 20296242Listed by: NORTHGROUP REAL ESTATE - GREENVILLE - New
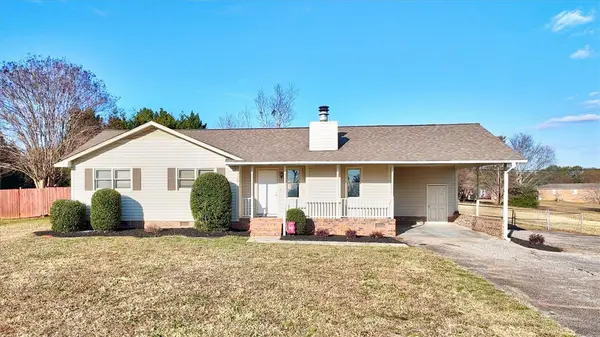 $265,000Active3 beds 2 baths1,414 sq. ft.
$265,000Active3 beds 2 baths1,414 sq. ft.730 New Prospect Church Road, Anderson, SC 29625
MLS# 20296166Listed by: REALTY ONE GROUP FREEDOM - ANDERSON - New
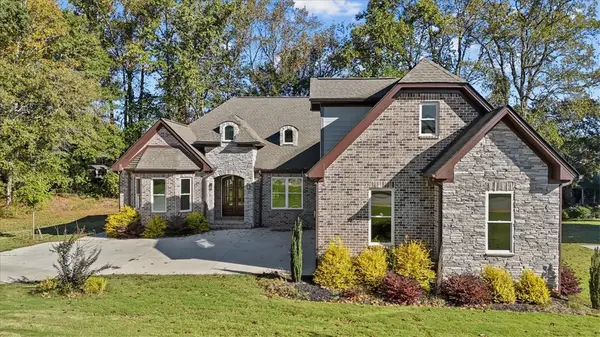 $715,000Active4 beds 4 baths
$715,000Active4 beds 4 baths105 Bree Drive, Anderson, SC 29621
MLS# 20296233Listed by: WESTERN UPSTATE KELLER WILLIAM - New
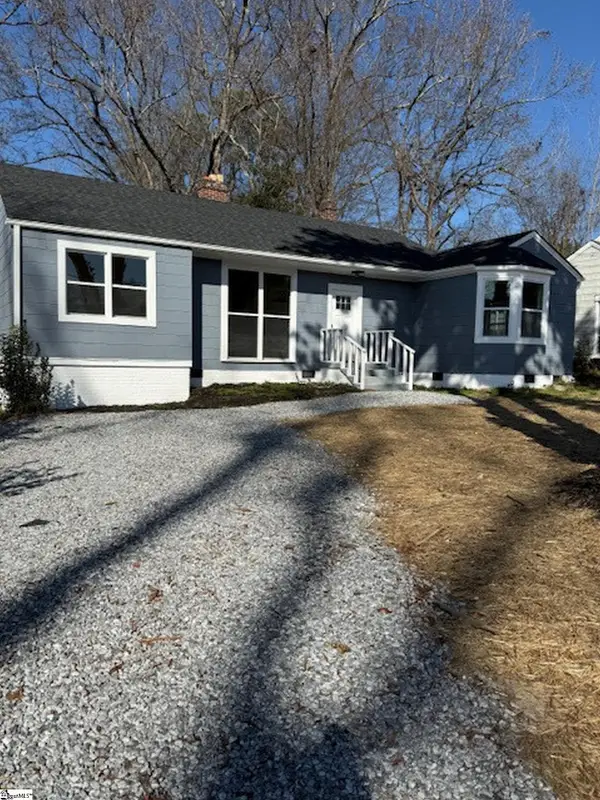 $258,900Active3 beds 2 baths
$258,900Active3 beds 2 baths208 Glenwood Avenue, Anderson, SC 29625-2927
MLS# 1578807Listed by: CHOSEN REALTY 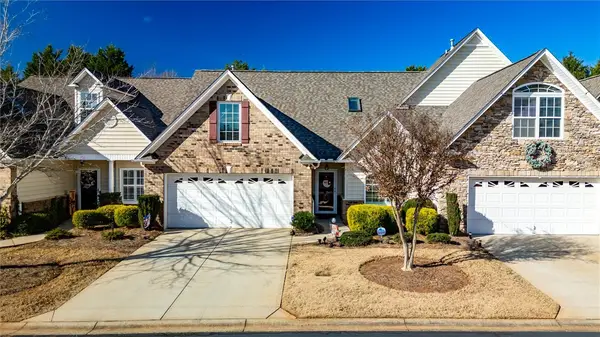 $327,000Active3 beds 3 baths2,200 sq. ft.
$327,000Active3 beds 3 baths2,200 sq. ft.123 Coosa Lane, Anderson, SC 29621
MLS# 20295700Listed by: WESTERN UPSTATE KELLER WILLIAM- New
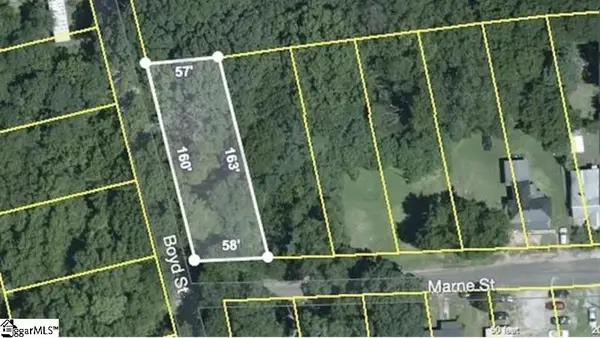 $10,000Active0.21 Acres
$10,000Active0.21 Acres1328 Marne Street, Anderson, SC 29624
MLS# 1578744Listed by: FIRST STEP REALTY, LLC - New
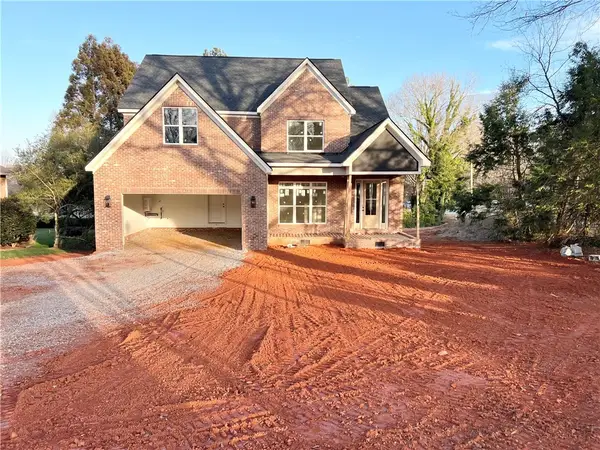 $695,000Active3 beds 4 baths2,964 sq. ft.
$695,000Active3 beds 4 baths2,964 sq. ft.100 Garden Gate Drive, Anderson, SC 29621
MLS# 20296129Listed by: BHHS C DAN JOYNER - ANDERSON - New
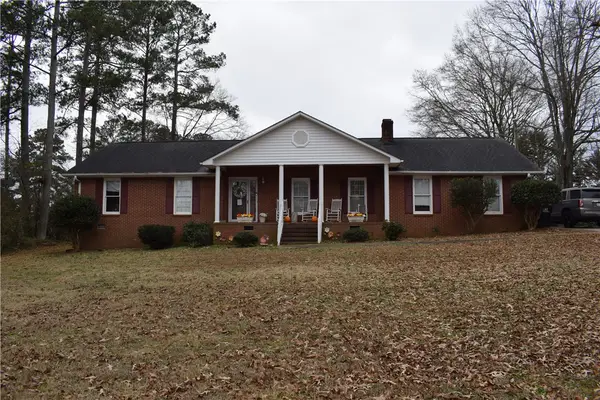 $299,900Active3 beds 3 baths1,981 sq. ft.
$299,900Active3 beds 3 baths1,981 sq. ft.703 Centerville Road, Anderson, SC 29625
MLS# 20296205Listed by: REAL BROKER, LLC - New
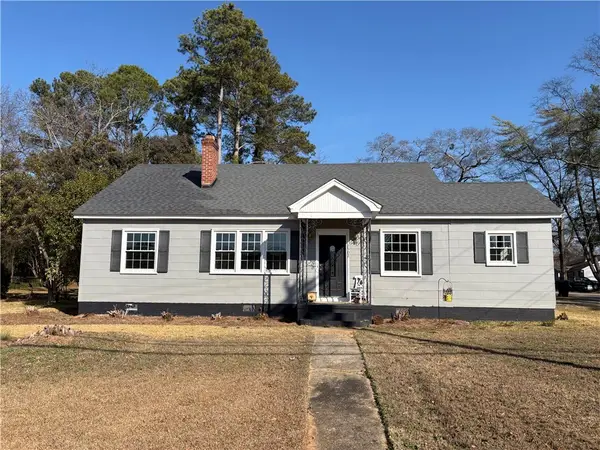 $217,900Active2 beds 1 baths
$217,900Active2 beds 1 baths2502 Whitehall Avenue, Anderson, SC 29621
MLS# 20296063Listed by: COMMUNITY FIRST REALTY - New
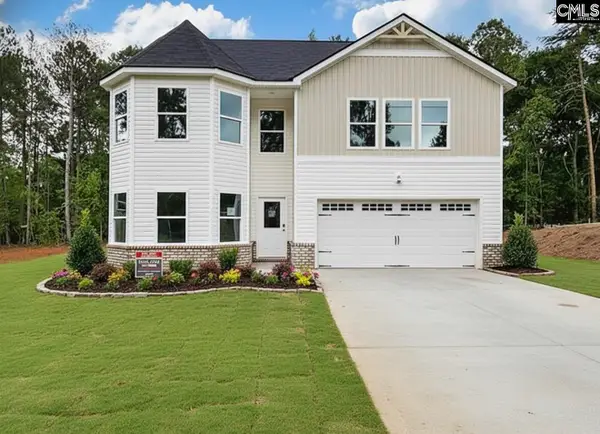 $400,000Active5 beds 3 baths2,350 sq. ft.
$400,000Active5 beds 3 baths2,350 sq. ft.404 Fairfax Street, Anderson, SC 29625
MLS# 624476Listed by: CALL IT CLOSED INTERNATIONAL
