1026 Blumefield Road, Anderson, SC 29625
Local realty services provided by:Better Homes and Gardens Real Estate Young & Company
1026 Blumefield Road,Anderson, SC 29625
$500,000
- 3 Beds
- 2 Baths
- 1,600 sq. ft.
- Single family
- Active
Listed by: julia pipenko
Office: keller williams realty
MLS#:331248
Source:SC_SMLS
Price summary
- Price:$500,000
- Price per sq. ft.:$312.5
About this home
Just minutes from the sparkling waters of Lake Hartwell, its scenic state park, and acclaimed lakeside dining at The Gallery Restaurant, 1026 Blumefield Road offers a rare blend of luxury, convenience, and tranquility. With I-85, shopping, restaurants, and the charming energy of Downtown Anderson all within a 10-minute drive, this location elevates everyday living. This newly built home blends striking contemporary design with a peaceful, tree-lined setting on a spacious 0.70-acre lot—offering both privacy and a beautiful natural backdrop. A set of elegant double entry doors welcomes you into a bright, spacious foyer that flows effortlessly into an open sitting area and the main living spaces. The kitchen, dining, and living room are highlighted by expansive European-style windows, filling the home with natural light and framing scenic views. A large sliding door creates a seamless indoor-outdoor connection, perfect for relaxing or entertaining in the serene backyard. The primary suite is a true retreat, featuring a generous walk-in closet and a spa-inspired bathroom with a soaking tub. Two additional bedrooms, a second full bath, and a walk-in laundry room complete this thoughtful floorplan. Experience modern style, comfort, and a relaxed lifestyle—all in one exceptional property.
Contact an agent
Home facts
- Year built:2025
- Listing ID #:331248
- Added:1 day(s) ago
- Updated:November 25, 2025 at 06:38 PM
Rooms and interior
- Bedrooms:3
- Total bathrooms:2
- Full bathrooms:2
- Living area:1,600 sq. ft.
Structure and exterior
- Roof:Architectural
- Year built:2025
- Building area:1,600 sq. ft.
- Lot area:0.7 Acres
Schools
- High school:9-Westside High School
- Middle school:Other
- Elementary school:Other
Utilities
- Sewer:Septic Tank
Finances and disclosures
- Price:$500,000
- Price per sq. ft.:$312.5
- Tax amount:$350 (2025)
New listings near 1026 Blumefield Road
- New
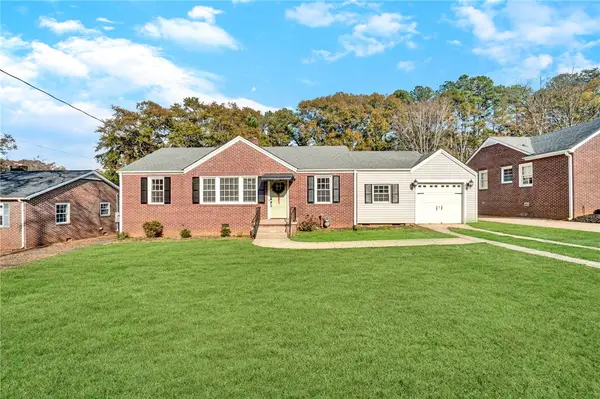 $224,900Active3 beds 2 baths1,436 sq. ft.
$224,900Active3 beds 2 baths1,436 sq. ft.2608 Lane Avenue, Anderson, SC 29621
MLS# 20295042Listed by: ALLEN TATE - EASLEY/POWD - New
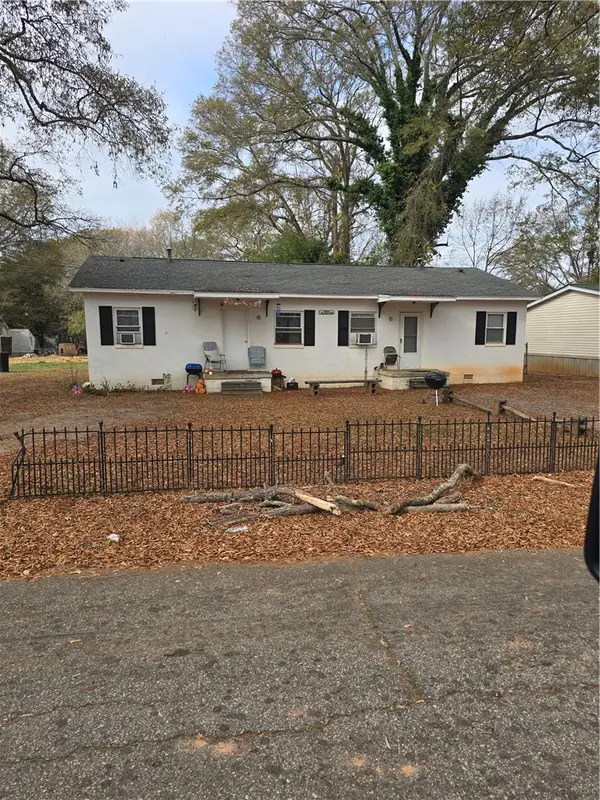 $160,000Active-- beds -- baths1,400 sq. ft.
$160,000Active-- beds -- baths1,400 sq. ft.2704 Plainview Road, Anderson, SC 29626
MLS# 20295047Listed by: EXP REALTY, LLC 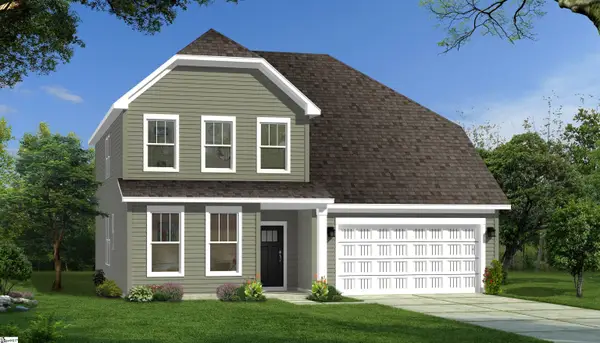 $411,990Pending4 beds 2 baths
$411,990Pending4 beds 2 baths123 Beaverdam Creek Drive, Anderson, SC 29621
MLS# 1575822Listed by: DRB GROUP SOUTH CAROLINA, LLC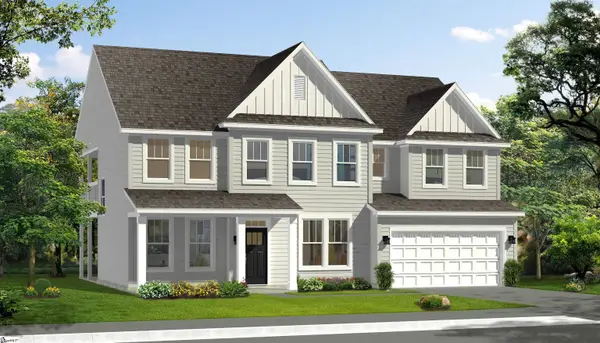 $566,990Pending5 beds 4 baths
$566,990Pending5 beds 4 baths177 Kayfield Farms Drive, Anderson, SC 29621
MLS# 1575828Listed by: DRB GROUP SOUTH CAROLINA, LLC- New
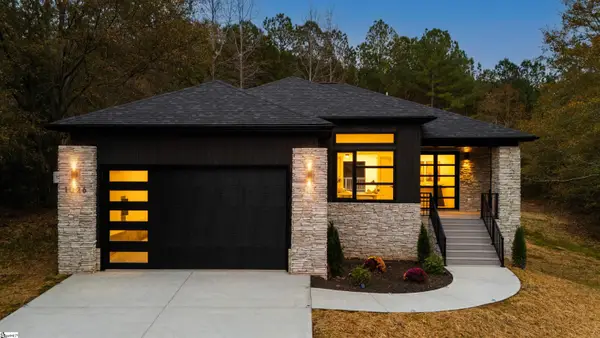 $500,000Active3 beds 2 baths
$500,000Active3 beds 2 baths1026 Blumefield Road, Anderson, SC 29625
MLS# 1575821Listed by: KELLER WILLIAMS REALTY - New
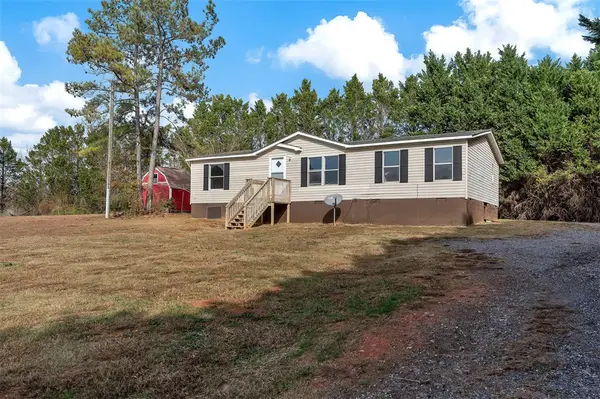 $169,900Active3 beds 2 baths1,456 sq. ft.
$169,900Active3 beds 2 baths1,456 sq. ft.146 Cann Road, Anderson, SC 29625
MLS# 20295030Listed by: LAKE HARTWELL PROPERTIES 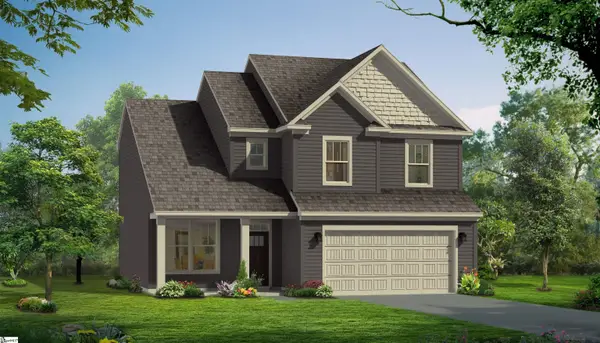 $407,990Pending4 beds 3 baths
$407,990Pending4 beds 3 baths1 Long Branch Court, Anderson, SC 29621
MLS# 1575745Listed by: DRB GROUP SOUTH CAROLINA, LLC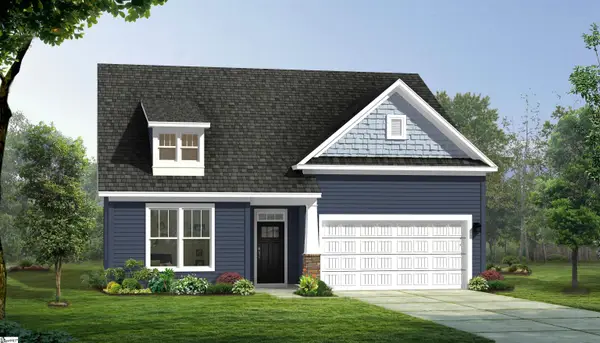 $404,990Pending4 beds 3 baths
$404,990Pending4 beds 3 baths211 Long Branch Court, Anderson, SC 29621
MLS# 1575750Listed by: DRB GROUP SOUTH CAROLINA, LLC- New
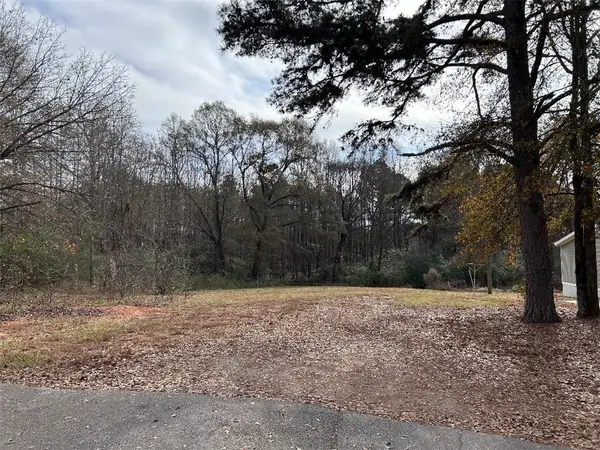 $48,000Active0.5 Acres
$48,000Active0.5 AcresLot 4C Kaye Drive, Anderson, SC 29624
MLS# 20295018Listed by: REAL HOME INTERNATIONAL
