103 Lyndhurst Drive, Anderson, SC 29621
Local realty services provided by:Better Homes and Gardens Real Estate Medley
103 Lyndhurst Drive,Anderson, SC 29621
$379,900
- 4 Beds
- 3 Baths
- 2,326 sq. ft.
- Single family
- Active
Listed by: emma davis
Office: bluefield realty group
MLS#:20293756
Source:SC_AAR
Price summary
- Price:$379,900
- Price per sq. ft.:$163.33
- Monthly HOA dues:$12.25
About this home
Discover your dream home where space, style, and a prime location come together effortlessly! This beautiful 4-bedroom, 2.5-bath residence offers nearly 2,400 square feet of living space on a .57-acre lot, blending comfort and convenience for today’s modern lifestyle.
From the moment you arrive, the inviting rocking-chair front porch and expansive front yard create a warm and welcoming first impression. Inside you'll find a grand two-story foyer with beautiful hardwood floors that add charm and character. The formal dining room flows seamlessly into the kitchen, creating the perfect setup for entertaining family and friends!
The spacious living room features vaulted ceilings, a cozy gas fireplace, and abundant natural light. The kitchen offers LG ThinQ dark stainless steel appliances, generous counter space, a bright breakfast nook, and plenty of cabinetry. On the main level, you’ll also find a large laundry room and a private primary suite with a separate tub and shower, multiple closets, and a relaxing retreat-like atmosphere.
Upstairs, two additional bedrooms, a full bath, and a versatile bonus room ideal as a fourth bedroom, office, or home gym provide flexible living options to suit your needs. Outside, the expansive back deck overlooks a large backyard that’s perfect for outdoor entertaining, gardening, or quiet evenings under the stars!
This home features numerous recent updates for added peace of mind, including an architectural roof installed in 2017, 6-inch gutters with leaf guards, updated windows, a Rinnai tankless water heater, a new insulated garage door with updated belt-driven openers, a new front door, and fresh carpet upstairs with Stainmaster padding. A two-car garage provides extra storage and convenience.
Located just minutes from Midway and the TTI Innovation Center and zoned for highly rated TL Hanna High School, this property offers exceptional value. It is listed well below appraised value, providing instant equity! Don’t miss this beautiful home. Schedule your private showing today!
***Special Financing Offer:
Buyers can receive a free 1 point rate reduction the first year with an acceptable contract and financing through Kendall Fox at Prime Lending for all contracts written through December 31 (available for qualifying loan types only).***
Contact an agent
Home facts
- Year built:2001
- Listing ID #:20293756
- Added:64 day(s) ago
- Updated:December 17, 2025 at 06:56 PM
Rooms and interior
- Bedrooms:4
- Total bathrooms:3
- Full bathrooms:2
- Half bathrooms:1
- Living area:2,326 sq. ft.
Heating and cooling
- Cooling:Central Air, Electric
- Heating:Central, Electric
Structure and exterior
- Year built:2001
- Building area:2,326 sq. ft.
- Lot area:0.57 Acres
Schools
- High school:Tl Hanna High
- Middle school:Mccants Middle
- Elementary school:North Pointe Elementary
Utilities
- Water:Public
- Sewer:Septic Tank
Finances and disclosures
- Price:$379,900
- Price per sq. ft.:$163.33
New listings near 103 Lyndhurst Drive
- New
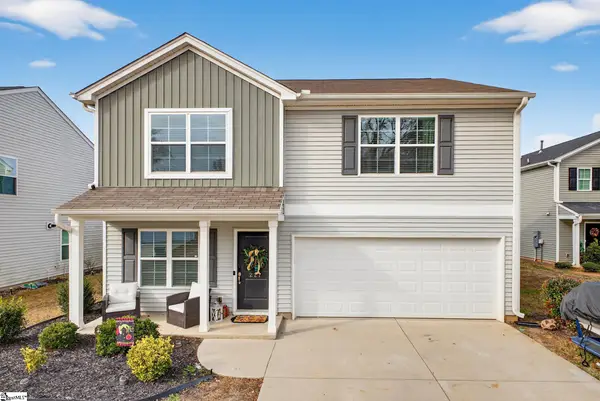 $290,000Active4 beds 3 baths
$290,000Active4 beds 3 baths227 Celebration Avenue, Anderson, SC 29625
MLS# 1577467Listed by: REEDY PROPERTY GROUP, INC - New
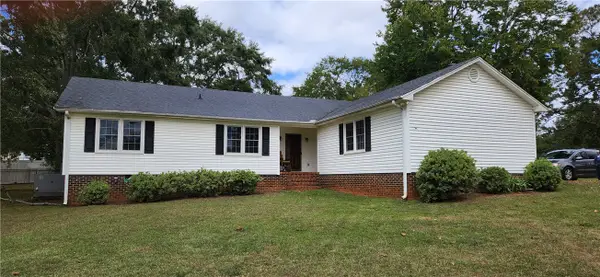 $282,000Active3 beds 2 baths
$282,000Active3 beds 2 baths304 Stonehaven Drive, Anderson, SC 29625
MLS# 20295548Listed by: BHHS C DAN JOYNER - OFFICE A - New
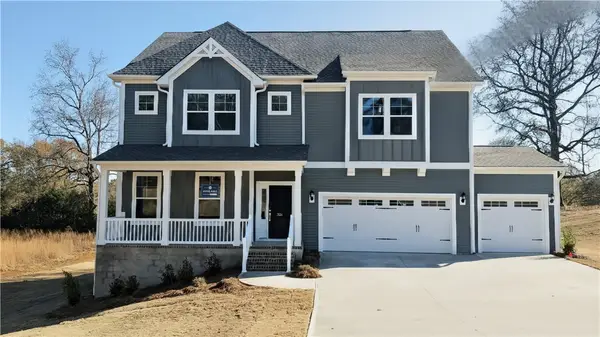 $516,000Active4 beds 4 baths2,989 sq. ft.
$516,000Active4 beds 4 baths2,989 sq. ft.3124 Midway Road #lot 94, Anderson, SC 29621
MLS# 20295685Listed by: CLAYTON PROPERTIES GROUP DBA - MUNGO HOMES - New
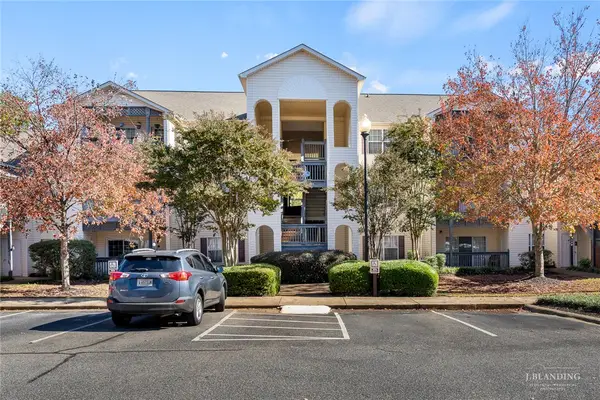 $154,900Active1 beds 1 baths
$154,900Active1 beds 1 baths111 Wexford Drive #303, Anderson, SC 29621
MLS# 20295657Listed by: WESTERN UPSTATE KELLER WILLIAM - New
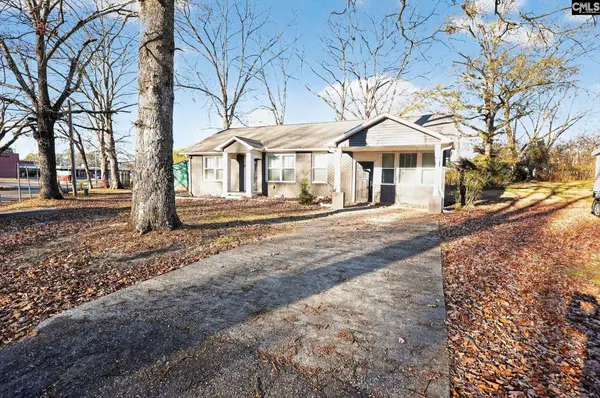 $204,900Active3 beds 2 baths1,459 sq. ft.
$204,900Active3 beds 2 baths1,459 sq. ft.220 Marlon Avenue, Anderson, SC 29624
MLS# 623564Listed by: TRELORA REALTY INC - New
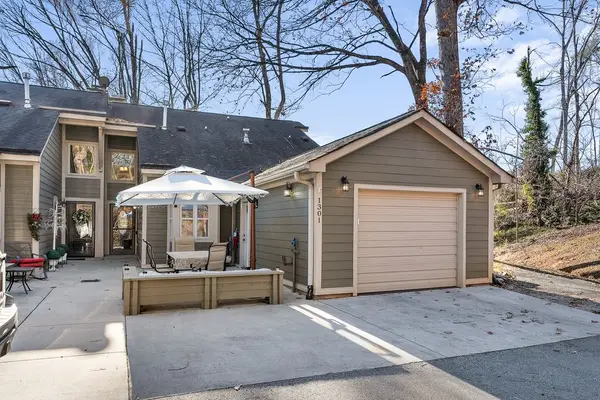 $359,900Active3 beds 4 baths2,509 sq. ft.
$359,900Active3 beds 4 baths2,509 sq. ft.1301 Leeward Road, Anderson, SC 29625
MLS# 20295625Listed by: BHHS C DAN JOYNER - ANDERSON - New
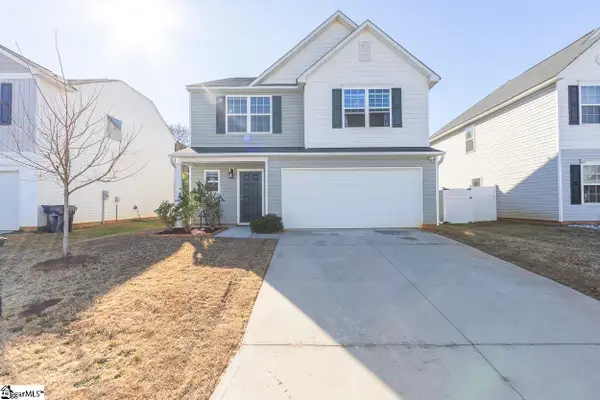 $259,000Active4 beds 3 baths
$259,000Active4 beds 3 baths123 Elmhurst Lane, Anderson, SC 29621
MLS# 1577394Listed by: WESTERN UPSTATE KELLER WILLIAM - New
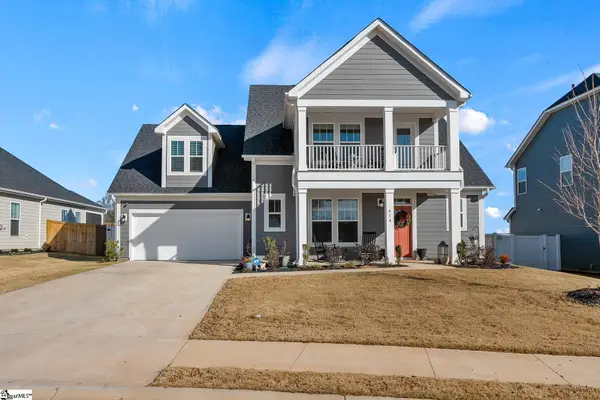 $465,000Active4 beds 4 baths
$465,000Active4 beds 4 baths619 Wh Kay Lane, Anderson, SC 29621
MLS# 1577395Listed by: WESTERN UPSTATE KELLER WILLIAM - New
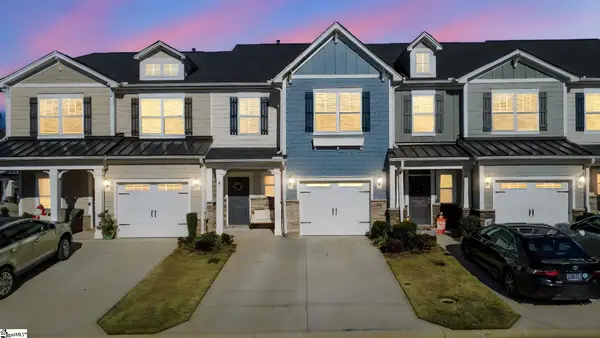 $354,999Active3 beds 3 baths
$354,999Active3 beds 3 baths213 Nautique Court, Anderson, SC 29625
MLS# 1577386Listed by: BHHS C DAN JOYNER - MIDTOWN - Open Sun, 1 to 3pmNew
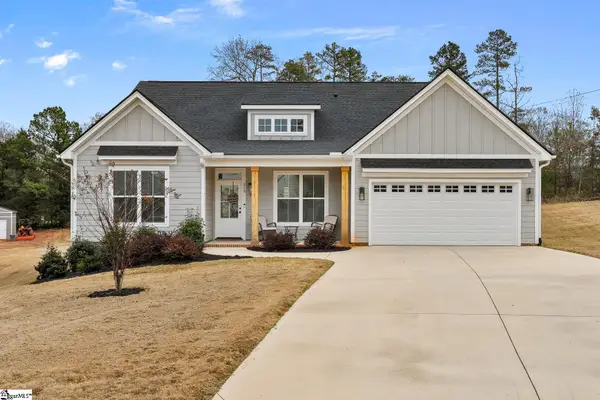 $430,000Active4 beds 2 baths
$430,000Active4 beds 2 baths215 Timothy Court, Anderson, SC 29621
MLS# 1577389Listed by: WESTERN UPSTATE KELLER WILLIAM
