104 Worsham Lane, Anderson, SC 29621
Local realty services provided by:Better Homes and Gardens Real Estate Medley
104 Worsham Lane,Anderson, SC 29621
$1,199,000
- 5 Beds
- 7 Baths
- 3,979 sq. ft.
- Single family
- Active
Listed by: suzette christopher, lyndsey cole
Office: re/max executive
MLS#:20294936
Source:SC_AAR
Price summary
- Price:$1,199,000
- Price per sq. ft.:$301.33
- Monthly HOA dues:$75
About this home
Stunning Custom Home in an Exclusive Gated Neighborhood! Discover luxury living in this exquisite 5 bedroom 5 bath home where every bedroom has its own private bath for comfort and convenience. Designed with elegance and functionality in mind, this home offers a seamless open-concept living room and kitchen perfect for both every day living and entertaining! The gourmet kitchen features a gas cooktop with pot filler, quartz countertops, wine fridge and an oversized eat-in bar. The impressive primary suite offers ultimate luxury with dual bathrooms including a steam shower that connects between the two. Two additional bedrooms on the main level have their own private baths. Upstairs you will find a bonus room, two large bedrooms with ensuite baths, and a heated and cooled storage room with access to the attic. The custom details in this home are not to be matched with gorgeous hardwood floors, plantation shutters throughout, ornamental crown molding, oversized baseboards and beautiful finishes throughout. Step outside to the screened porch complete with a wood burning fireplace and electric shades ideal for year round enjoyment! The porch overlooks a stunning in-gound pool with a serene water feature creating the perfect backyard oasis. A half bath is conveniently located on the back of the house to keep guest from having to enter the home while enjoying the pool! A four bay garage gives plenty of space for all drivers as well as all of your toys! This highly desirable neighborhood also offers lake access with a community dock. The serene surroundings and premium amenities gives this home the best of craftsmanship and modern convenience!
Contact an agent
Home facts
- Year built:2018
- Listing ID #:20294936
- Added:90 day(s) ago
- Updated:February 19, 2026 at 08:56 PM
Rooms and interior
- Bedrooms:5
- Total bathrooms:7
- Full bathrooms:5
- Half bathrooms:2
- Living area:3,979 sq. ft.
Heating and cooling
- Cooling:Central Air, Forced Air
- Heating:Gas
Structure and exterior
- Year built:2018
- Building area:3,979 sq. ft.
- Lot area:0.57 Acres
Schools
- High school:Tl Hanna High
- Middle school:Mccants Middle
- Elementary school:North Pointe Elementary
Utilities
- Water:Public
- Sewer:Septic Tank
Finances and disclosures
- Price:$1,199,000
- Price per sq. ft.:$301.33
New listings near 104 Worsham Lane
- New
 $190,000Active3 beds 2 baths
$190,000Active3 beds 2 baths502 E Hampton Street, Anderson, SC 29624
MLS# 20297589Listed by: WESTERN UPSTATE KELLER WILLIAM - New
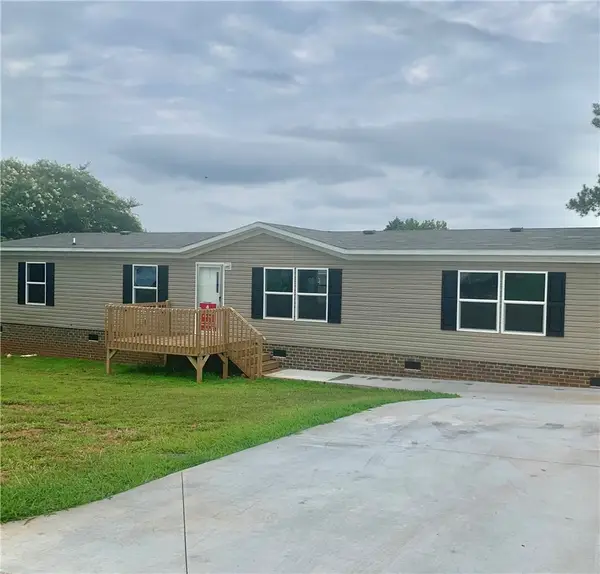 $224,900Active4 beds 2 baths
$224,900Active4 beds 2 baths117 Flynn Drive, Anderson, SC 29626
MLS# 20297590Listed by: LAKE HARTWELL PROPERTIES - New
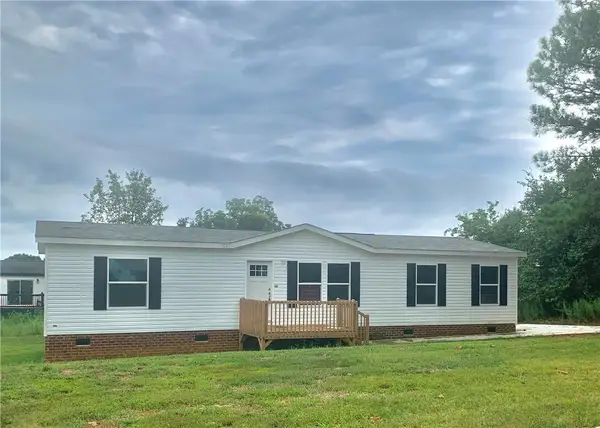 $204,900Active3 beds 2 baths
$204,900Active3 beds 2 baths121 Flynn Drive, Anderson, SC 29626
MLS# 20297591Listed by: LAKE HARTWELL PROPERTIES - New
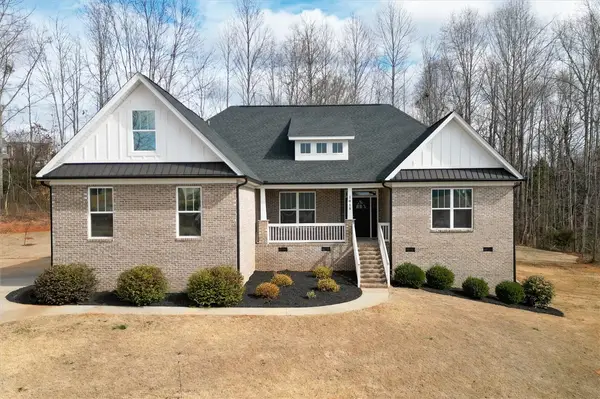 $460,000Active4 beds 2 baths
$460,000Active4 beds 2 baths1018 Winmar Drive, Anderson, SC 29621
MLS# 20297594Listed by: RE/MAX MOVES - FOUNTAIN INN - New
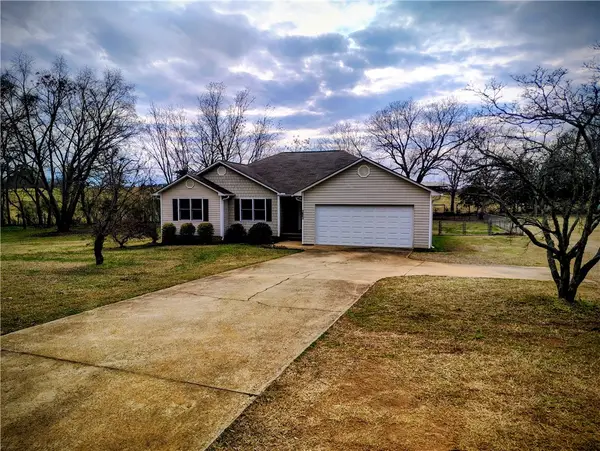 $319,000Active3 beds 2 baths2,009 sq. ft.
$319,000Active3 beds 2 baths2,009 sq. ft.1809 Busby Road, Anderson, SC 29626
MLS# 20297595Listed by: CANN REALTY, LLC - New
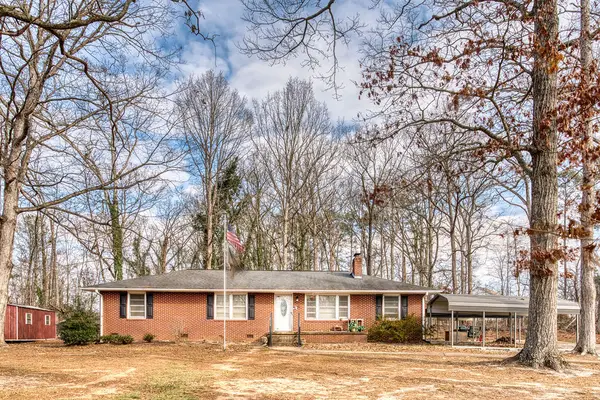 $230,900Active3 beds 2 baths
$230,900Active3 beds 2 baths3207 Amity Road Extension, Anderson, SC 29621
MLS# 20297597Listed by: CENTURY 21 BLACKWELL & CO. REA 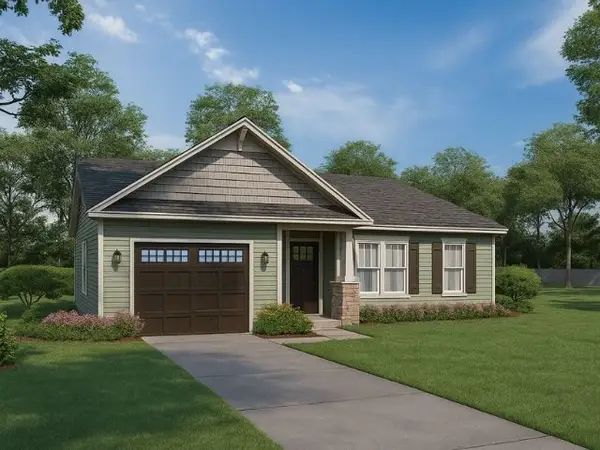 $259,600Active3 beds 2 baths1,200 sq. ft.
$259,600Active3 beds 2 baths1,200 sq. ft.327 Ritter Lane, Anderson, SC 29621
MLS# 20296796Listed by: D.R. HORTON- New
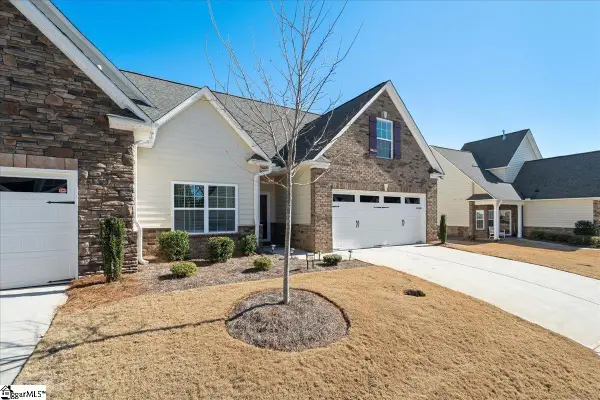 $334,900Active3 beds 3 baths
$334,900Active3 beds 3 baths106 Coosa Lane, Anderson, SC 29621
MLS# 1582274Listed by: BHHS C DAN JOYNER - ANDERSON - New
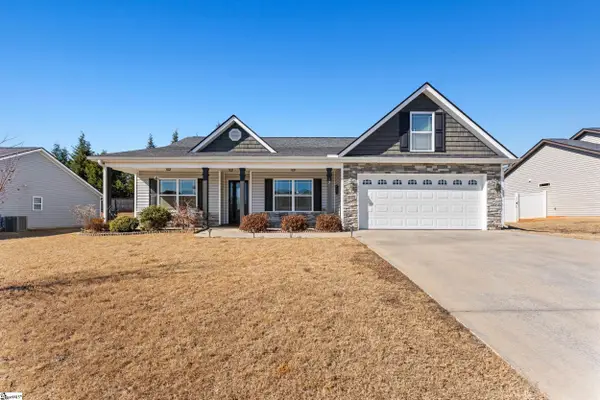 $299,900Active4 beds 2 baths
$299,900Active4 beds 2 baths17 Robin Drive, Anderson, SC 29626
MLS# 1582307Listed by: XSELL UPSTATE - New
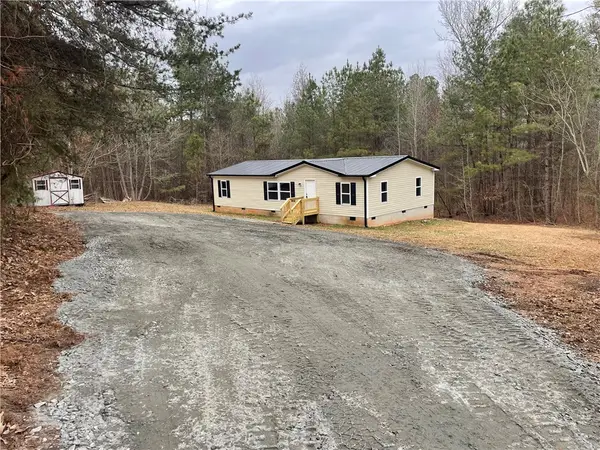 $199,900Active3 beds 2 baths1,456 sq. ft.
$199,900Active3 beds 2 baths1,456 sq. ft.1414 Embassy Drive, Anderson, SC 29625
MLS# 20297582Listed by: LAKE HARTWELL PROPERTIES

