107 Kayfield Farms Drive, Anderson, SC 29621
Local realty services provided by:Better Homes and Gardens Real Estate Medley
107 Kayfield Farms Drive,Anderson, SC 29621
$499,990
- 5 Beds
- 4 Baths
- 3,409 sq. ft.
- Single family
- Pending
Listed by:chelsea cathcart
Office:drb group south carolina, llc.
MLS#:20292694
Source:SC_AAR
Price summary
- Price:$499,990
- Price per sq. ft.:$146.67
- Monthly HOA dues:$45.83
About this home
Home is Move in Ready!
Welcome to Kayfield at Midway! New homes in Anderson, SC! This master planned community features resort style amenities including a pool with cabana, pickleball courts, tennis court, greenspace and community park.
This Craftsman style Stonefield home with James Hardie siding features 3400 square feet of living space perfect for entertaining. The covered front porch leads into the entry hall with a dedicated office space with french doors to the left making it the ideal home office. To the right is the formal dining room which leads through your butlers pantry into the open kitchen and living room. Features of the kitchen include beautiful off white cabinetry, light Quartz countertops, tiled backsplash, under cabinet lighting, curved island with farmhouse sink for additional prep and seating space, walk in pantry, and stainless steel gas appliances. The high ceilings and tall windows allow for natural light to flow through the room and the gas fireplace makes the room cozy on the cool evenings. Off the breakfast room there is a covered back porch that overlooks your large backyard. There is also a bedroom with attached bathroom downstairs, perfect for a guest suite. Up the Oak staircase you will come to your amazing Primary Suite with split vanities, generous walk in closet and seperate garden tub and shower. Three more bedrooms, all with walk in closets, a hall bath with double sinks, walk in laundry room and large loft space complete the upstairs. Smart home technology, energy-efficient design, and a dedicated local warranty team ensure long-term comfort and convenience.
Kafield at Midway features large private wooded homesites with beautiful craftsman style one and two-story single-family homes with main or second level primary suites available. Featuring 7 unique home designs for every lifestyle with James Hardie ColorPlus siding.
Under 5 minutes from both Midway Elementary School, Glenview Middle School and T.L. Hanna High School. Family-friendly community with parks, shopping centers, and restaurants nearby. Minutes from the the North Highway 81 corridor. Only 10 minutes from I-85 means you will have convenient access to the rest of the upstate. Anderson University, Anderson Mall and all that Downtown Anderson has are within a 15-minute drive away. Enjoy the outdoors with the East West Parkway Trail only 5 minutes away and Lake Hartwell only 10 minutes away!
Come by today for your personal tour and make Kayfield at Midway your new home!
Contact an agent
Home facts
- Year built:2025
- Listing ID #:20292694
- Added:140 day(s) ago
- Updated:October 01, 2025 at 05:56 PM
Rooms and interior
- Bedrooms:5
- Total bathrooms:4
- Full bathrooms:3
- Half bathrooms:1
- Living area:3,409 sq. ft.
Heating and cooling
- Cooling:Central Air, Electric
- Heating:Natural Gas
Structure and exterior
- Roof:Architectural, Shingle
- Year built:2025
- Building area:3,409 sq. ft.
- Lot area:0.22 Acres
Schools
- High school:Tl Hanna High
- Middle school:Glenview Middle
- Elementary school:Midway Elem
Utilities
- Water:Public
- Sewer:Public Sewer
Finances and disclosures
- Price:$499,990
- Price per sq. ft.:$146.67
New listings near 107 Kayfield Farms Drive
- New
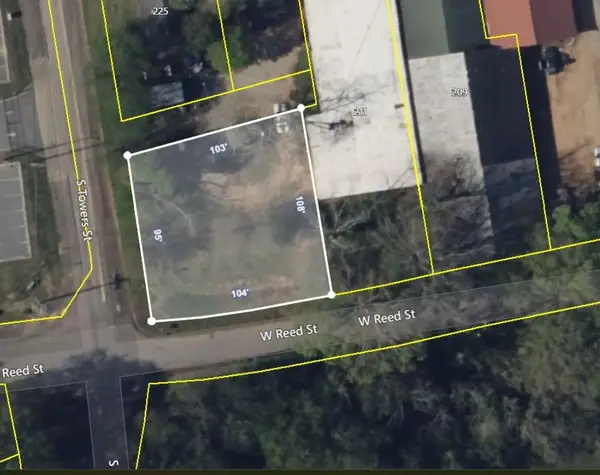 $24,979Active0.24 Acres
$24,979Active0.24 AcresW Reed Street, Anderson, SC 29624-1554
MLS# 327125Listed by: SPARTAN REALTY , INC - New
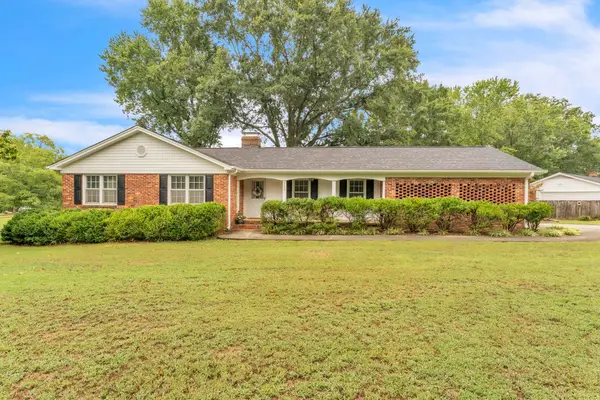 $278,000Active3 beds 2 baths1,495 sq. ft.
$278,000Active3 beds 2 baths1,495 sq. ft.112 Lark Lane, Anderson, SC 29625
MLS# 327364Listed by: BACHTEL REALTY GROUP - New
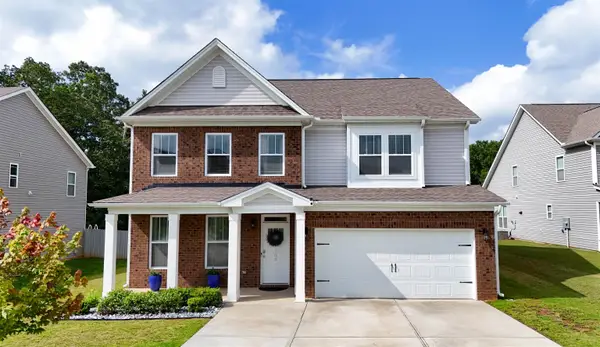 $469,999Active4 beds 3 baths3,330 sq. ft.
$469,999Active4 beds 3 baths3,330 sq. ft.703 Fern Hollow Trl, Anderson, SC 29621
MLS# 327581Listed by: PONCE REALTY GROUP - New
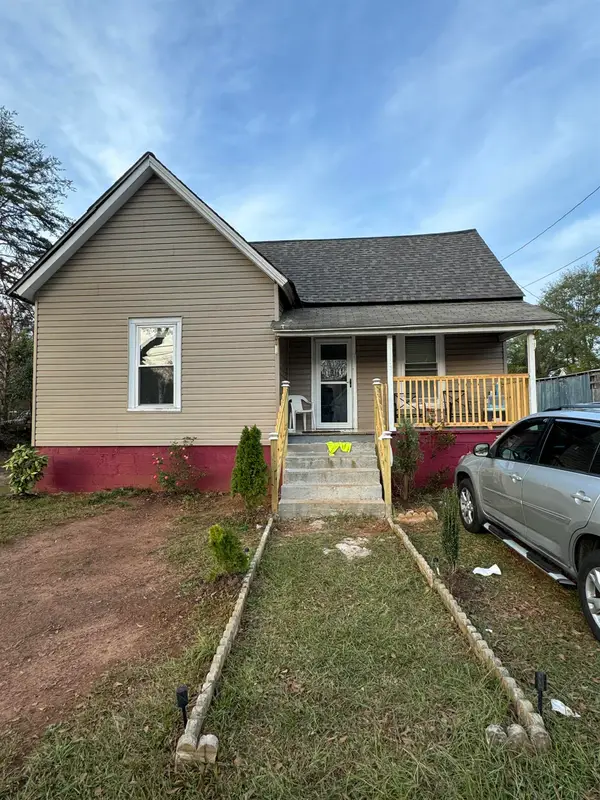 $120,000Active3 beds 1 baths1,022 sq. ft.
$120,000Active3 beds 1 baths1,022 sq. ft.103 Farmer Street, Anderson, SC 29621
MLS# 327700Listed by: C 21 BLACKWELL & CO - New
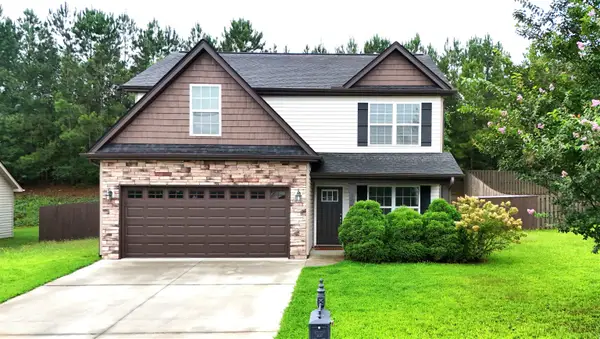 $339,900Active3 beds 3 baths1,922 sq. ft.
$339,900Active3 beds 3 baths1,922 sq. ft.1002 Whirlaway Circle, Anderson, SC 29621
MLS# 327976Listed by: RE/MAX EXECUTIVE SPARTANBURG - New
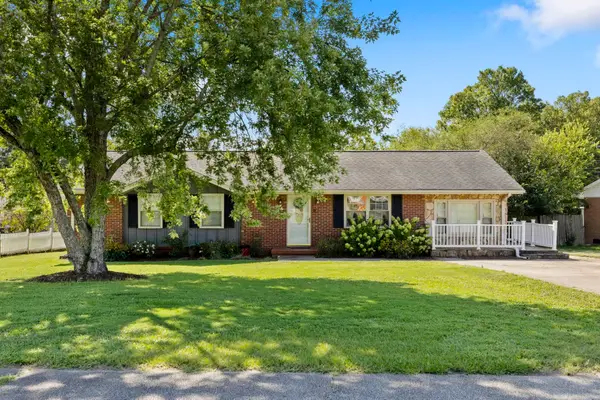 $250,000Active3 beds 2 baths1,573 sq. ft.
$250,000Active3 beds 2 baths1,573 sq. ft.2904 Birch Street, Anderson, SC 29625
MLS# 328229Listed by: ABERCROMBIE AND ASSOCIATES - New
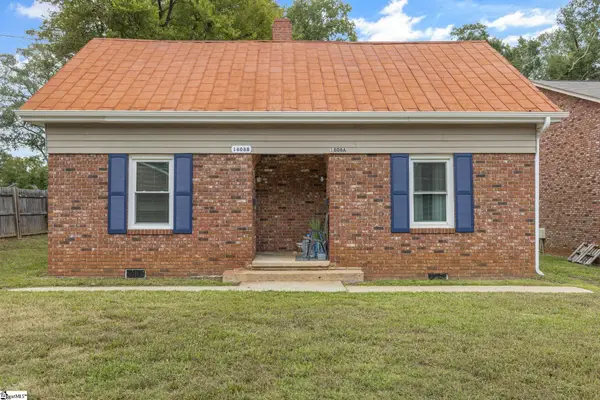 $225,000Active2 beds 2 baths
$225,000Active2 beds 2 baths1808 Edgewood Avenue, Anderson, SC 29625
MLS# 1570930Listed by: NORTH GROUP REAL ESTATE - New
 $310,000Active3 beds 3 baths
$310,000Active3 beds 3 baths114 Beech Lane, Anderson, SC 29621
MLS# 1570904Listed by: NORTH GROUP REAL ESTATE - Open Sun, 2 to 4pmNew
 $369,900Active3 beds 4 baths2,605 sq. ft.
$369,900Active3 beds 4 baths2,605 sq. ft.1402 Leeward Road, Anderson, SC 29625
MLS# 20293060Listed by: BHHS C DAN JOYNER - ANDERSON - New
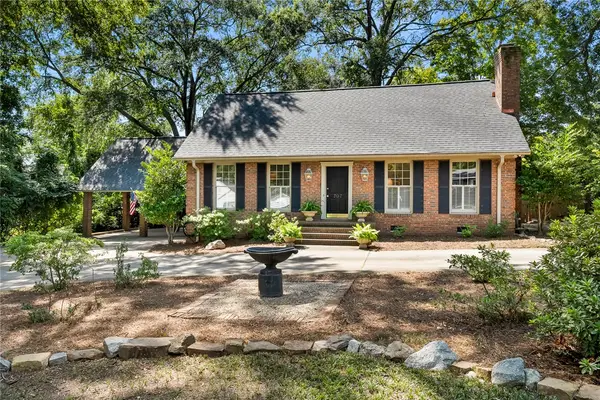 $375,000Active4 beds 3 baths2,100 sq. ft.
$375,000Active4 beds 3 baths2,100 sq. ft.707 Windsor Drive, Anderson, SC 29621
MLS# 20293185Listed by: RE/MAX EXECUTIVE
