110 Peartree Lane, Anderson, SC 29625
Local realty services provided by:Better Homes and Gardens Real Estate Medley
110 Peartree Lane,Anderson, SC 29625
$260,000
- 3 Beds
- 2 Baths
- 1,885 sq. ft.
- Single family
- Active
Listed by: erin joseph
Office: keller williams realty (regent park court)
MLS#:20293330
Source:SC_AAR
Price summary
- Price:$260,000
- Price per sq. ft.:$137.93
About this home
Welcome to 110 Peartree Lane in Anderson, SC! Set on nearly one acre of land, this charming home offers both space and convenience. The property includes an attached garage connected by a breezeway with extra storage upstairs and a storage shed that conveys, giving you room for hobbies, projects, and extra storage. Inside, the primary suite on the main level provides easy everyday living, while two additional bedrooms and a full bath upstairs create the perfect setup for family, guests, or a home office. Also on the main level is a living room with fireplace insert, dining room, kitchen and breakfast area, sunroom, laundry and pantry. The floorplan is flexible and functional, designed for both comfort and practicality. Living here means you can enjoy the peace of a spacious cul-de-sac lot while being just 3 minutes from the nearest grocery store. Anderson’s best attractions...national and local retailers, fine dining in the heart of downtown and the boutiques of Downtown Anderson, all within 15 minutes and Clemson University a short 29 min drive. With its combination of nearly one acre of land, versatile living spaces, and a prime location close to shopping, dining, and downtown charm—110 Peartree Lane is ready to welcome you home! Call for a showing today!
Contact an agent
Home facts
- Year built:1985
- Listing ID #:20293330
- Added:52 day(s) ago
- Updated:November 25, 2025 at 08:57 PM
Rooms and interior
- Bedrooms:3
- Total bathrooms:2
- Full bathrooms:2
- Living area:1,885 sq. ft.
Heating and cooling
- Cooling:Central Air, Electric, Forced Air
- Heating:Central, Electric, Forced Air
Structure and exterior
- Roof:Architectural, Shingle
- Year built:1985
- Building area:1,885 sq. ft.
- Lot area:0.93 Acres
Schools
- High school:Westside High
- Middle school:Robert Anderson Middle
- Elementary school:New Prospect El
Utilities
- Water:Public
- Sewer:Septic Tank
Finances and disclosures
- Price:$260,000
- Price per sq. ft.:$137.93
- Tax amount:$572 (2024)
New listings near 110 Peartree Lane
- New
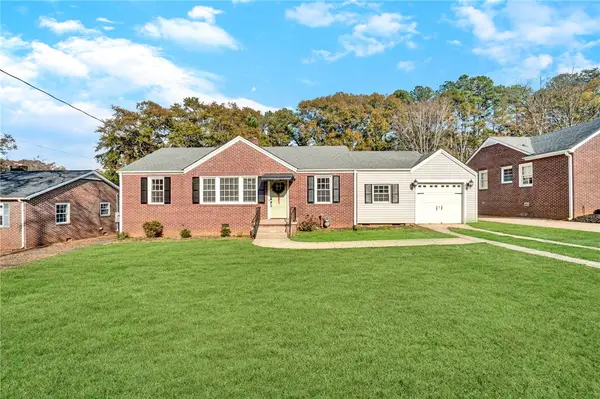 $224,900Active3 beds 2 baths1,436 sq. ft.
$224,900Active3 beds 2 baths1,436 sq. ft.2608 Lane Avenue, Anderson, SC 29621
MLS# 20295042Listed by: ALLEN TATE - EASLEY/POWD - New
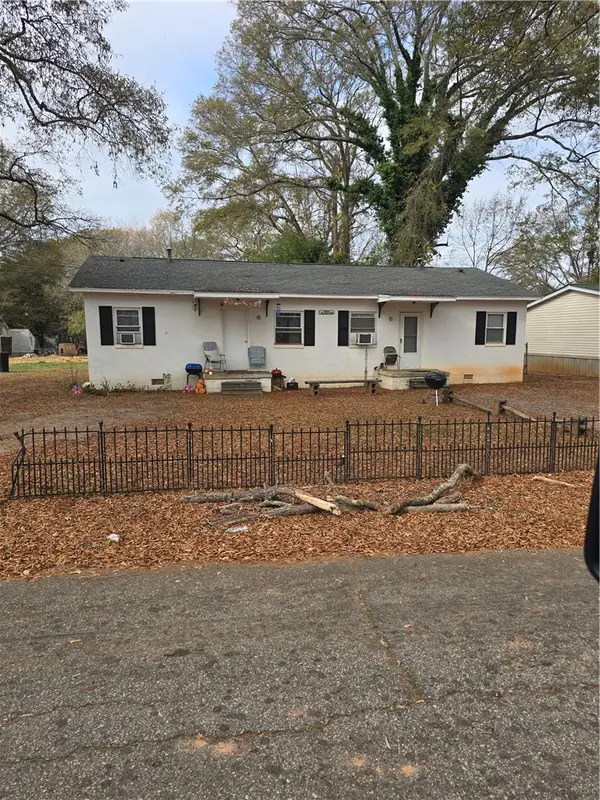 $160,000Active-- beds -- baths1,400 sq. ft.
$160,000Active-- beds -- baths1,400 sq. ft.2704 Plainview Road, Anderson, SC 29626
MLS# 20295047Listed by: EXP REALTY, LLC 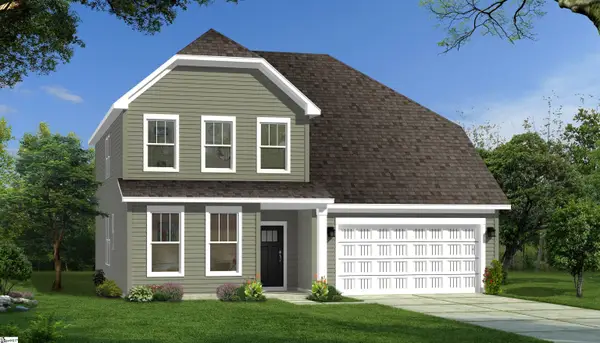 $411,990Pending4 beds 2 baths
$411,990Pending4 beds 2 baths123 Beaverdam Creek Drive, Anderson, SC 29621
MLS# 1575822Listed by: DRB GROUP SOUTH CAROLINA, LLC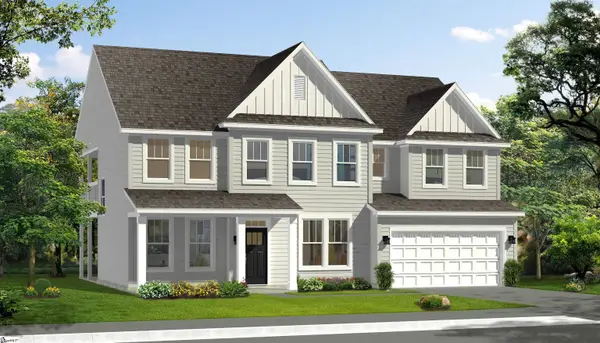 $566,990Pending5 beds 4 baths
$566,990Pending5 beds 4 baths177 Kayfield Farms Drive, Anderson, SC 29621
MLS# 1575828Listed by: DRB GROUP SOUTH CAROLINA, LLC- New
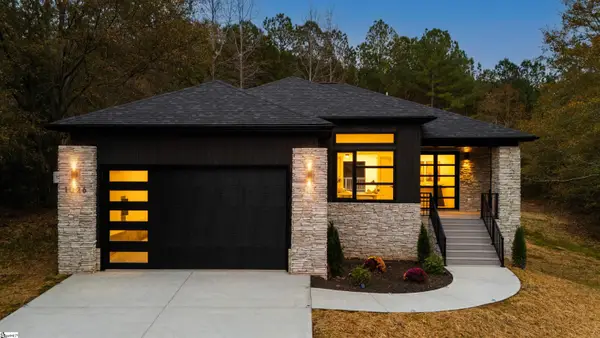 $500,000Active3 beds 2 baths
$500,000Active3 beds 2 baths1026 Blumefield Road, Anderson, SC 29625
MLS# 1575821Listed by: KELLER WILLIAMS REALTY - New
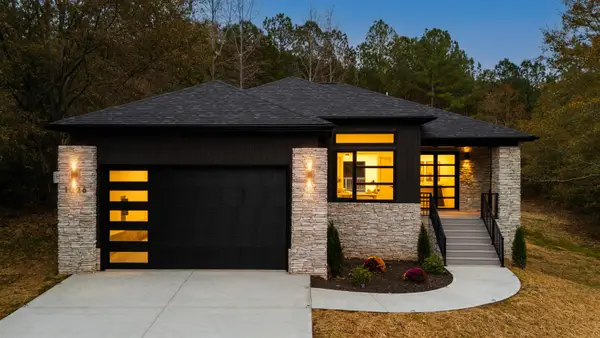 $500,000Active3 beds 2 baths1,600 sq. ft.
$500,000Active3 beds 2 baths1,600 sq. ft.1026 Blumefield Road, Anderson, SC 29625
MLS# 331248Listed by: KELLER WILLIAMS REALTY - New
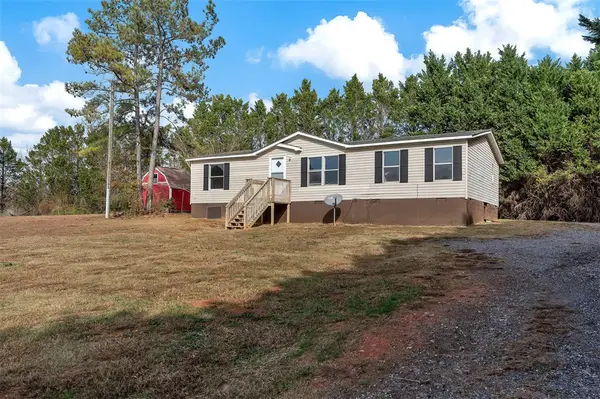 $169,900Active3 beds 2 baths1,456 sq. ft.
$169,900Active3 beds 2 baths1,456 sq. ft.146 Cann Road, Anderson, SC 29625
MLS# 20295030Listed by: LAKE HARTWELL PROPERTIES 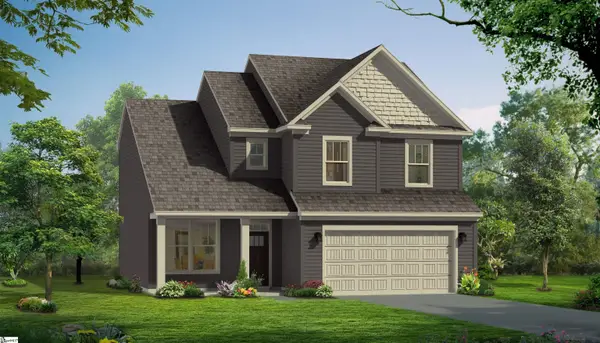 $407,990Pending4 beds 3 baths
$407,990Pending4 beds 3 baths1 Long Branch Court, Anderson, SC 29621
MLS# 1575745Listed by: DRB GROUP SOUTH CAROLINA, LLC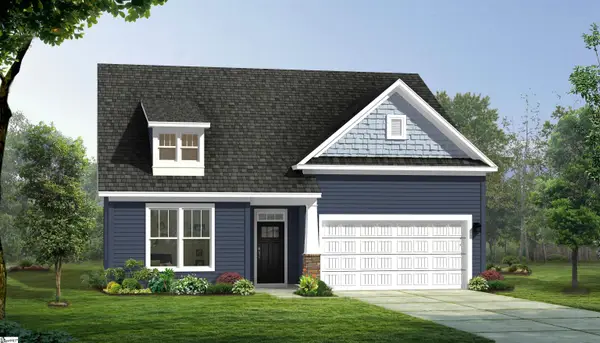 $404,990Pending4 beds 3 baths
$404,990Pending4 beds 3 baths211 Long Branch Court, Anderson, SC 29621
MLS# 1575750Listed by: DRB GROUP SOUTH CAROLINA, LLC- New
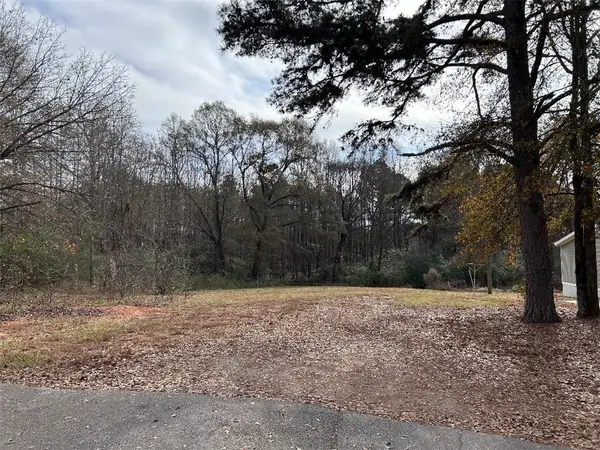 $48,000Active0.5 Acres
$48,000Active0.5 AcresLot 4C Kaye Drive, Anderson, SC 29624
MLS# 20295018Listed by: REAL HOME INTERNATIONAL
