111 Tanglewood Drive, Anderson, SC 29621
Local realty services provided by:Better Homes and Gardens Real Estate Medley
111 Tanglewood Drive,Anderson, SC 29621
$249,900
- 3 Beds
- 2 Baths
- 2,100 sq. ft.
- Single family
- Active
Listed by: at home associates, amy tippitt
Office: bhhs c dan joyner - anderson
MLS#:20291116
Source:SC_AAR
Price summary
- Price:$249,900
- Price per sq. ft.:$119
About this home
Back on market- no fault of seller! Welcome to 111 Tanglewood Drive—an all-brick, one-level ranch offering thoughtful updates and move-in ready comfort. This 3-bedroom, 1.5-bath home spans approximately 2,100 sq. ft. and features a functional floor plan with spacious living areas. Formal entryway with board and batten trim work, formal living, formal dining, den with built-ins and a wood burning fireplace. The primary bedroom includes a private half bath and two closets for ample storage. Recent upgrades include remodeled bathrooms (March 2021), a refreshed kitchen with quartz countertops, subway white tile backsplash, and updated appliances (2021), new windows, storm door, and front door (April 2023), as well as a new water heater (Feb. 2022). Additional improvements include gutters (2016), gutter guards (2021), moisture barrier, termite bond, soffits scraped and repainted and a partially fenced yard with gated access (May 2025). Smooth ceilings throughout! A detached 1-car covered carport provides convenient parking in addition to the long concrete parking pad. Covered front and back porches with laundry utility closet in the back porch. Close proximity to Clemson Blvd makes getting around the city convenient. Zoned for Concord, McCants, and TL Hanna High schools. This well-maintained home blends classic charm with modern updates—ready for its next chapter. Some listing photos have been virtually altered and staged for inspiration.
Contact an agent
Home facts
- Listing ID #:20291116
- Added:128 day(s) ago
- Updated:December 17, 2025 at 06:56 PM
Rooms and interior
- Bedrooms:3
- Total bathrooms:2
- Full bathrooms:1
- Half bathrooms:1
- Living area:2,100 sq. ft.
Heating and cooling
- Cooling:Attic Fan, Central Air, Electric
- Heating:Natural Gas
Structure and exterior
- Roof:Architectural, Shingle
- Building area:2,100 sq. ft.
- Lot area:0.38 Acres
Schools
- High school:Tl Hanna High
- Middle school:Mccants Middle
- Elementary school:Concord Elem
Utilities
- Water:Public
- Sewer:Public Sewer
Finances and disclosures
- Price:$249,900
- Price per sq. ft.:$119
- Tax amount:$773 (2024)
New listings near 111 Tanglewood Drive
- New
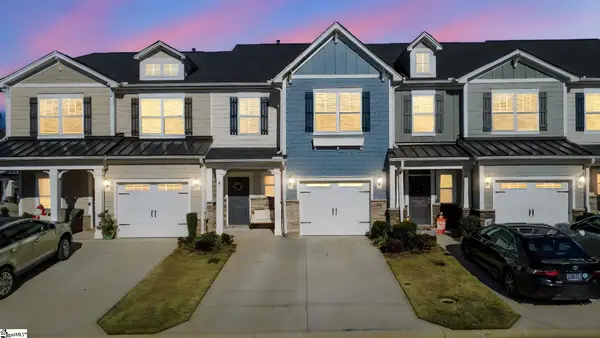 $354,999Active3 beds 3 baths
$354,999Active3 beds 3 baths213 Nautique Court, Anderson, SC 29625
MLS# 1577386Listed by: BHHS C DAN JOYNER - MIDTOWN - Open Sun, 1 to 3pmNew
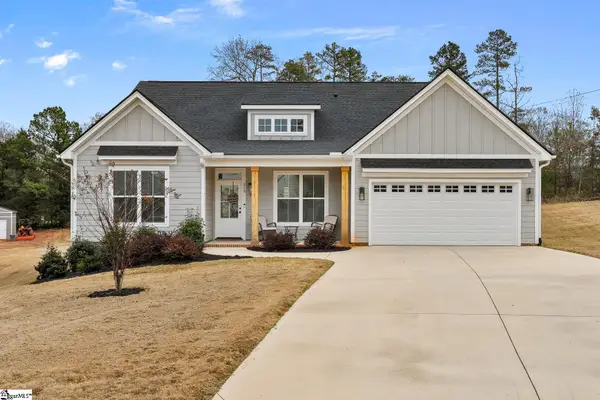 $430,000Active4 beds 2 baths
$430,000Active4 beds 2 baths215 Timothy Court, Anderson, SC 29621
MLS# 1577389Listed by: WESTERN UPSTATE KELLER WILLIAM - New
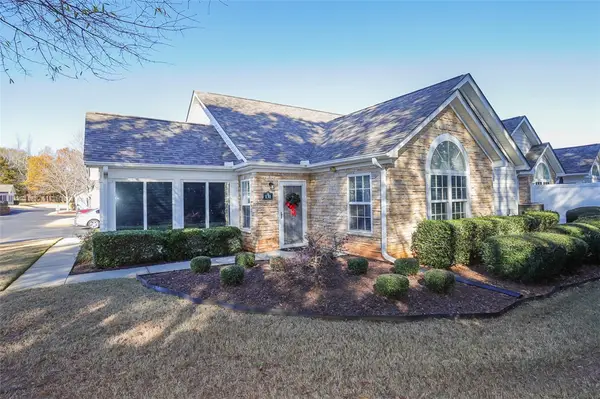 $325,000Active2 beds 2 baths1,575 sq. ft.
$325,000Active2 beds 2 baths1,575 sq. ft.131 Life Style Lane, Anderson, SC 29621
MLS# 20295507Listed by: WESTERN UPSTATE KELLER WILLIAM - New
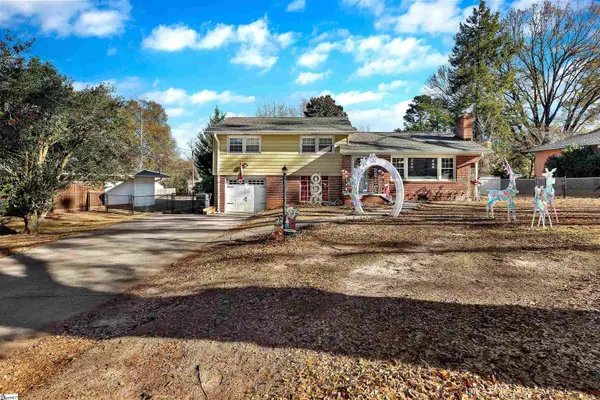 $275,000Active3 beds 2 baths
$275,000Active3 beds 2 baths2506 Millgate Road, Anderson, SC 29621
MLS# 1577340Listed by: CAROLINA PROPERTIES - New
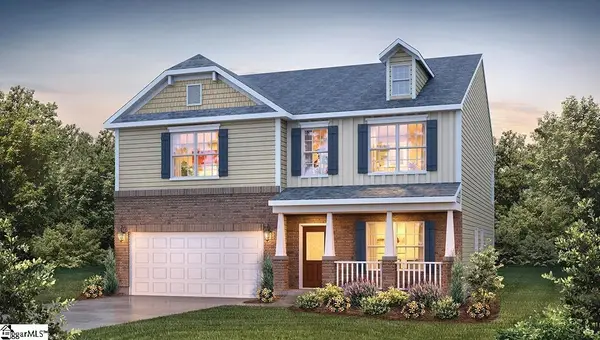 $353,900Active4 beds 3 baths
$353,900Active4 beds 3 baths312 Addalynn Lane, Anderson, SC 29621
MLS# 1577341Listed by: D.R. HORTON - New
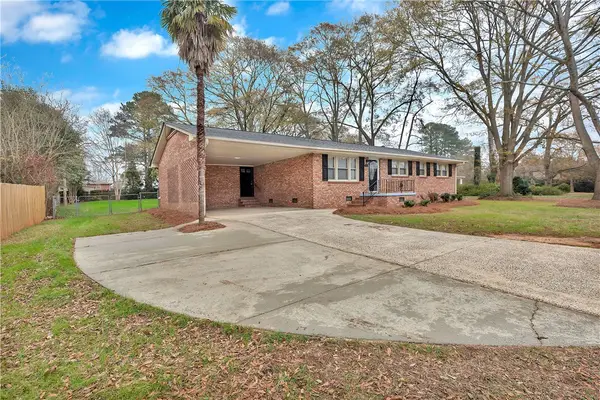 $299,900Active3 beds 2 baths1,536 sq. ft.
$299,900Active3 beds 2 baths1,536 sq. ft.210 Camson Road, Anderson, SC 29625
MLS# 20295607Listed by: RE/MAX RESULTS - CLEMSON - New
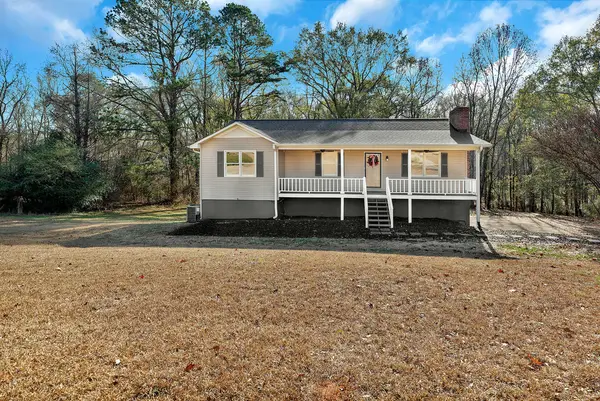 $425,000Active4 beds 3 baths2,700 sq. ft.
$425,000Active4 beds 3 baths2,700 sq. ft.2019 Quail Ridge Road, Anderson, SC 29625
MLS# 20295578Listed by: CASEY GROUP REAL ESTATE - ANDERSON - New
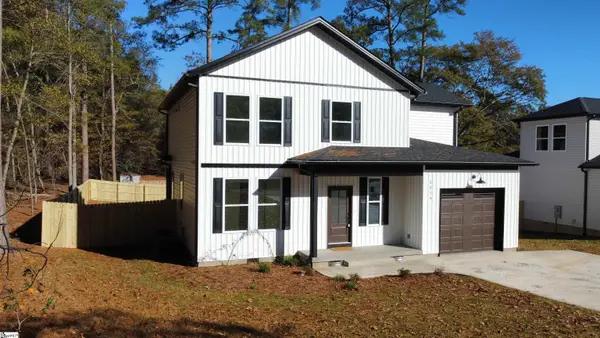 $396,000Active3 beds 3 baths
$396,000Active3 beds 3 baths2014 Driftwood Way, Anderson, SC 29625
MLS# 1577282Listed by: CHOSEN REALTY - New
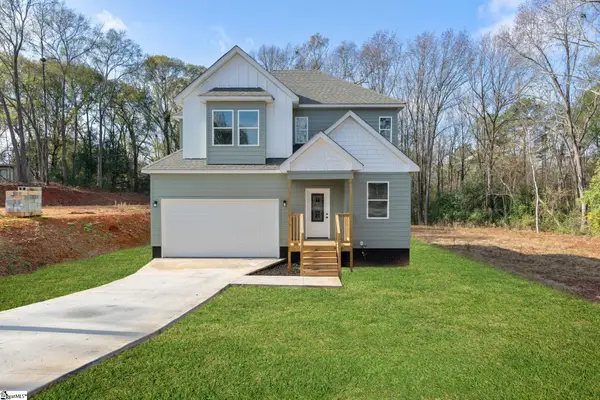 $315,000Active4 beds 3 baths
$315,000Active4 beds 3 baths115 Hillcrest Circle, Anderson, SC 29624
MLS# 1577275Listed by: KELLER WILLIAMS GREENVILLE CENTRAL - New
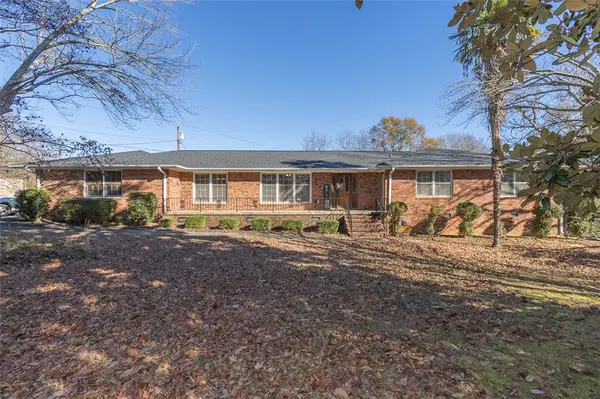 $325,000Active3 beds 4 baths2,280 sq. ft.
$325,000Active3 beds 4 baths2,280 sq. ft.307 Creamer Road, Anderson, SC 29625
MLS# 20295364Listed by: WESTERN UPSTATE KELLER WILLIAM
