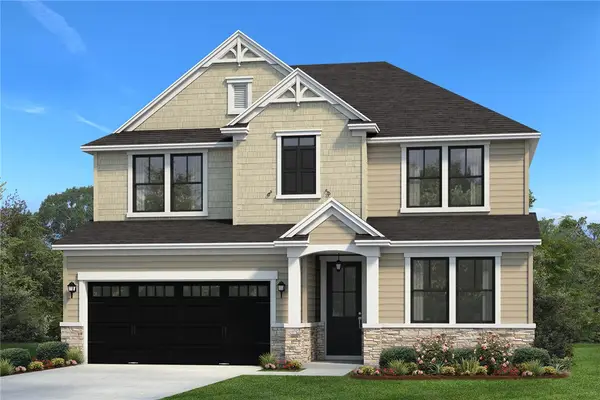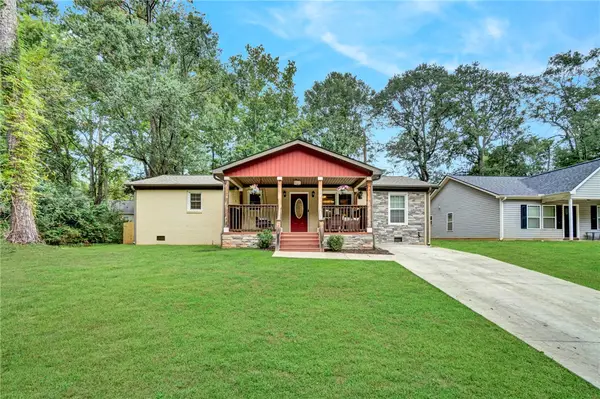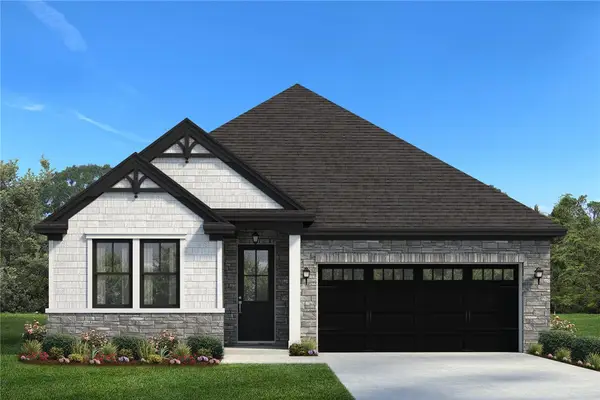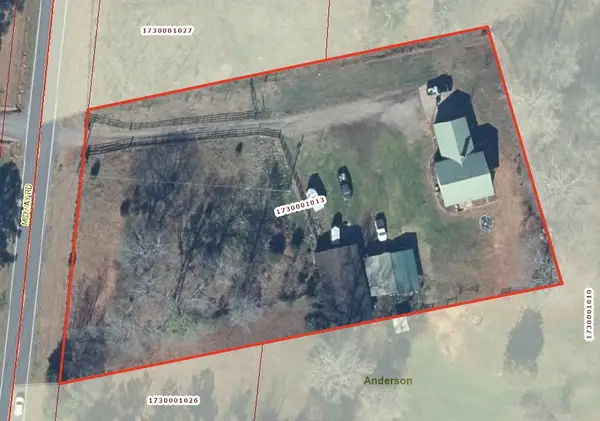1111 Shirley Drive, Anderson, SC 29621
Local realty services provided by:Better Homes and Gardens Real Estate Medley
1111 Shirley Drive,Anderson, SC 29621
$479,000
- 2 Beds
- 2 Baths
- 1,705 sq. ft.
- Single family
- Active
Listed by:sheila newton team
Office:bhhs c dan joyner - anderson
MLS#:20287449
Source:SC_AAR
Price summary
- Price:$479,000
- Price per sq. ft.:$280.94
About this home
Priced BELOW Appraisal. Welcome to 1111 Shirley Drive — a beautifully designed two-story home featuring two bedrooms and two bathrooms, perfectly positioned on the shores of Lake Broadway. This residence offers picturesque lake views and a lifestyle centered around comfort, functionality, and outdoor enjoyment.
Upon entering the main level, you'll find a private guest suite or in-law quarters, a laundry area, and direct access to the spacious two-car garage. A door leads out to the back porch, while back inside stairs take you to the upper level, where the heart of the home awaits.
Upstairs, an open-concept layout seamlessly blends the kitchen, dining room, and living room. Expansive windows in the dining area showcase breathtaking lake views and invite natural light throughout the space. The living room flows into a chef’s kitchen, complete with a large granite island, modern newer appliances, and a walk-in pantry that provides ample storage.
The owner's suite, also on the upper level, offers a peaceful retreat with a walk-in closet and an adjoining sitting room — ideal for a home office, reading nook, or hobby space.
Outside the porch spans the length of the home, offering an ideal setting for entertaining or simply unwinding while enjoying sunset views over the lake.
This property truly shines outdoors. Along the lakefront, you’ll find multiple entertaining spaces, including a gazebo with a swing, a covered boat slip, and an oversized dock with a floating jet ski dock. A scenic boardwalk with steps into the water leads to a 10x10 pergola on a 13x12 deck — perfect for relaxing or hosting gatherings.
Additional storage is available in the 16x10 outbuilding, included with the sale.
Broadway Lake is approximately 300 acres, it features McFalls Landing Event Center, which has two public boat ramps, Pine Lake Golf Course with the Raines on Broadway Restaurant, which can easily be accessed by boat. There's also a public park with a boat ramp and a swimming area. The lake has no restrictions on boat or motor size and has no dock permit requirements.
This home offers the perfect blend of tranquility, modern living, and lakefront recreation. Come check out all it has to offer.
Contact an agent
Home facts
- Year built:2011
- Listing ID #:20287449
- Added:142 day(s) ago
- Updated:September 29, 2025 at 10:00 PM
Rooms and interior
- Bedrooms:2
- Total bathrooms:2
- Full bathrooms:2
- Living area:1,705 sq. ft.
Heating and cooling
- Cooling:Central Air, Electric, Heat Pump
- Heating:Electric, Heat Pump
Structure and exterior
- Roof:Metal
- Year built:2011
- Building area:1,705 sq. ft.
- Lot area:0.52 Acres
Schools
- High school:Bel-Hon Pth Hig
- Middle school:Belton Middle
- Elementary school:Belton Elem
Utilities
- Water:Public
- Sewer:Septic Tank
Finances and disclosures
- Price:$479,000
- Price per sq. ft.:$280.94
- Tax amount:$1,049 (2024)
New listings near 1111 Shirley Drive
- New
 $19,000Active0.23 Acres
$19,000Active0.23 Acres46 S Lyons Street, Anderson, SC 29625
MLS# 20293042Listed by: JACKSON STANLEY, REALTORS - New
 $195,000Active3 beds 3 baths1,232 sq. ft.
$195,000Active3 beds 3 baths1,232 sq. ft.105 Nicklaus Drive, Anderson, SC 29621
MLS# 20293110Listed by: ALLEN TATE - GREENVILLE/SIMP. - Open Sun, 1 to 3pmNew
 $419,900Active4 beds 4 baths
$419,900Active4 beds 4 baths208 Williamsburg Road, Anderson, SC 29621
MLS# 1570741Listed by: CAROLINA BROKERS - New
 $700,000Active4 beds 3 baths3,229 sq. ft.
$700,000Active4 beds 3 baths3,229 sq. ft.217 Shady Lane, Anderson, SC 29625
MLS# 20293052Listed by: WESTERN UPSTATE KELLER WILLIAM - New
 $159,999Active3 beds 2 baths
$159,999Active3 beds 2 baths220 Oak Shores Road, Anderson, SC 29621
MLS# 1570717Listed by: BLUEFIELD REALTY GROUP - New
 $375,900Active4 beds 3 baths
$375,900Active4 beds 3 baths122 Tiger Lily Drive, Anderson, SC 29621
MLS# 20293094Listed by: HQ REAL ESTATE, LLC - Open Sun, 2 to 4pmNew
 $235,000Active4 beds 2 baths
$235,000Active4 beds 2 baths428 Starkes Street, Anderson, SC 29625
MLS# 20293020Listed by: REAL GVL/REAL BROKER, LLC - New
 $347,900Active3 beds 2 baths
$347,900Active3 beds 2 baths210 Tiger Lily Drive, Anderson, SC 29621
MLS# 20293092Listed by: HQ REAL ESTATE, LLC - New
 $287,700Active4 beds 2 baths
$287,700Active4 beds 2 baths3128 Midway Road, Anderson, SC 29621
MLS# 20293082Listed by: CARITHERS REAL ESTATE - New
 $799,000Active18 Acres
$799,000Active18 Acres0 Dunlap Road, Anderson, SC 29621
MLS# 20293088Listed by: CARTER OUTDOOR REALTY
