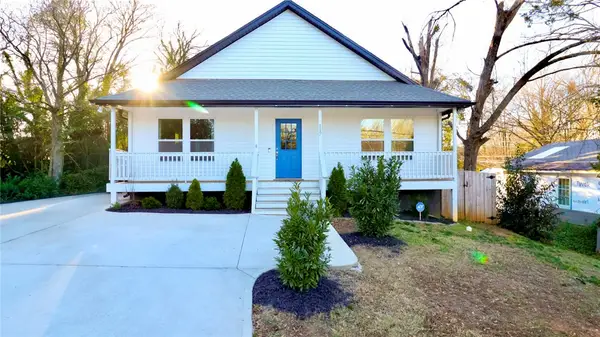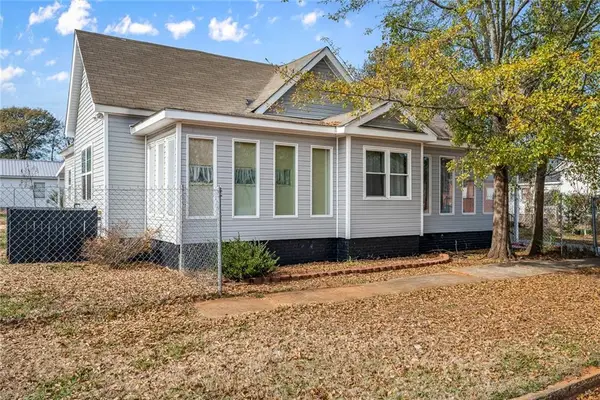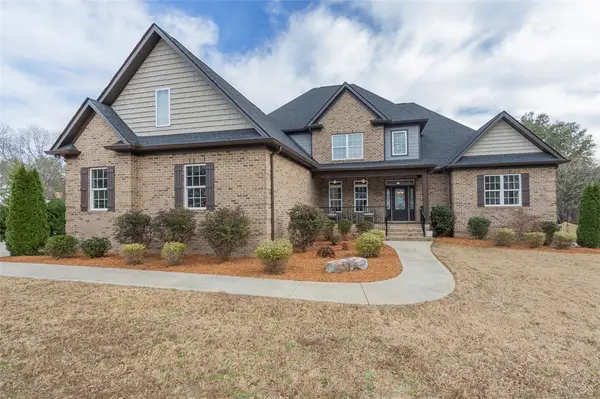1122 Cox Road, Anderson, SC 29621
Local realty services provided by:Better Homes and Gardens Real Estate Medley
1122 Cox Road,Anderson, SC 29621
$414,000
- 4 Beds
- 4 Baths
- - sq. ft.
- Single family
- Sold
Listed by: justin smith
Office: jw martin real estate
MLS#:20295157
Source:SC_AAR
Sorry, we are unable to map this address
Price summary
- Price:$414,000
About this home
Welcome to a truly unique property offering the perfect balance of comfort, space, and outdoor enjoyment on 10.47 beautiful acres. Enjoy the peaceful setting with a fully stocked pond, flowing creek, in-ground pool, and basketball court—ideal for recreation, relaxation, and entertaining.
Inside, you’re welcomed by a formal sitting room with a fireplace and a spacious dining room, perfect for hosting. The main living area features a second fireplace and connects to a bright sunroom that opens to a large deck overlooking the property.
The home offers three well-appointed bedrooms on the main level, including a spacious suite with a private bath. A recently renovated bathroom and generous storage space add to the convenience and comfort.
The finished lower level provides even more living space with a second kitchen, game room, large closet, living room, full bath, and bedroom—along with its own entrance and a large laundry room with a chute from the upper floor.
This home has plenty of land for expansion. Home is going to be sold as-is. Great opportunity for a large home on acreage in the Hanna School District.
Contact an agent
Home facts
- Listing ID #:20295157
- Added:234 day(s) ago
- Updated:January 23, 2026 at 08:59 PM
Rooms and interior
- Bedrooms:4
- Total bathrooms:4
- Full bathrooms:3
- Half bathrooms:1
Heating and cooling
- Cooling:Attic Fan, Central Air, Forced Air, Multi Units, Window Units
- Heating:Baseboard, Electric, Heat Pump, Propane
Structure and exterior
- Roof:Architectural, Shingle
Schools
- High school:Tl Hanna High
- Middle school:Glenview Middle
- Elementary school:Midway Elem
Utilities
- Water:Public
- Sewer:Septic Tank
Finances and disclosures
- Price:$414,000
New listings near 1122 Cox Road
- New
 $269,000Active3 beds 2 baths1,460 sq. ft.
$269,000Active3 beds 2 baths1,460 sq. ft.117 Phillips Street, Anderson, SC 29625
MLS# 20296670Listed by: REAL BROKER, LLC - New
 $374,900Active3 beds 2 baths
$374,900Active3 beds 2 baths707 Woodlake Road, Anderson, SC 29621
MLS# 1579955Listed by: EXP REALTY LLC - New
 $350,000Active3 beds 3 baths
$350,000Active3 beds 3 baths221 Nautique Court, Anderson, SC 29625
MLS# 20296665Listed by: KELLER WILLIAMS GREENVILLE CEN - New
 $250,000Active4 beds 2 baths1,867 sq. ft.
$250,000Active4 beds 2 baths1,867 sq. ft.216 Riley Street, Anderson, SC 29624
MLS# 20296611Listed by: WESTERN UPSTATE KELLER WILLIAM - New
 $269,900Active3 beds 2 baths1,510 sq. ft.
$269,900Active3 beds 2 baths1,510 sq. ft.2305 Millgate Road, Anderson, SC 29621
MLS# 20296603Listed by: WESTERN UPSTATE KELLER WILLIAM - New
 $860,000Active4 beds 4 baths
$860,000Active4 beds 4 baths310 Burning Tree Road, Anderson, SC 29621
MLS# 20296660Listed by: WESTERN UPSTATE KELLER WILLIAM - New
 $775,000Active4 beds 4 baths4,383 sq. ft.
$775,000Active4 beds 4 baths4,383 sq. ft.109 Limelight Drive, Anderson, SC 29621
MLS# 20296633Listed by: LIVING DOWN SOUTH REALTY - New
 $575,000Active5 beds 5 baths5,670 sq. ft.
$575,000Active5 beds 5 baths5,670 sq. ft.216 Maplewood Road, Anderson, SC 29625
MLS# 20296657Listed by: CARITHERS REAL ESTATE - New
 $175,000Active3 beds 2 baths
$175,000Active3 beds 2 baths101 Northlake Drive, Anderson, SC 29621
MLS# 1579929Listed by: EXP REALTY LLC - New
 $285,000Active4 beds 3 baths1,900 sq. ft.
$285,000Active4 beds 3 baths1,900 sq. ft.118 Tanglewood Drive, Anderson, SC 29621
MLS# 20296596Listed by: WESTERN UPSTATE KELLER WILLIAM
