113 Sunrise Court #SUN0007, Anderson, SC 29625
Local realty services provided by:Better Homes and Gardens Real Estate Medley
113 Sunrise Court #SUN0007,Anderson, SC 29625
$499,900
- 4 Beds
- 3 Baths
- - sq. ft.
- Single family
- Active
Upcoming open houses
- Sat, Jan 1712:00 pm - 04:00 pm
- Sat, Jan 2412:00 pm - 04:00 pm
- Sat, Jan 3112:00 pm - 04:00 pm
Listed by: emily barry
Office: ehc brokerage lp
MLS#:20287795
Source:SC_AAR
Price summary
- Price:$499,900
- Monthly HOA dues:$79.17
About this home
This is a lovely, spacious home located walking distance from the planned pool amenity. Enjoy the view of the lush, wooded community perimeter from the large rear covered porch! The first floor offers a guest bedroom and full bath with walk-in shower, plus a Flex room with French doors. Enjoy an open plan at the back of the home, with the Family Room, Breakfast area and Kitchen flowing together. The Family Room has a gas fireplace flanked by cabinets. The Breakfast room is wrapped in windows. The highlight of the space is the kitchen, with a large island with grey painted cabinets, 42" white perimeter cabinets, quartz counters, tile backsplash, double trash pullout, a handy drawer stack at the cooktop, and GE Profile split cooking appliances with a 36" gas cooktop and an extraction hood vented outside. Behind the kitchen is a mudroom with built-in drop zone plus a walk-in pantry. Upstairs, you'll find a large Rec Room and Laundry room with sink and tiled floor. Two bedrooms share a Jack & Jill bath. A spacious Premier Suite boasts an oversized walk-in closet and bathroom with soaking tub and separate tiled shower with quartz counters and tiled floor. Secondary baths all have quartz counters and tiled floors. Low-maintenance LVP floors throughout the main living spaces on the first floor plus the second floor hallway, with oak treads on the stairs. Enjoy modern touches throughout, such as matte black plumbing, hardware and lighting, and iron balusters on the stairs. Future pool and walking trail amenities! *Some photos are virtually stated*
Contact an agent
Home facts
- Year built:2025
- Listing ID #:20287795
- Added:211 day(s) ago
- Updated:January 11, 2026 at 03:37 PM
Rooms and interior
- Bedrooms:4
- Total bathrooms:3
- Full bathrooms:3
Heating and cooling
- Cooling:Central Air, Electric, Forced Air
- Heating:Central, Forced Air, Gas, Heat Pump
Structure and exterior
- Roof:Composition, Shingle
- Year built:2025
- Lot area:0.14 Acres
Schools
- High school:Pendleton High
- Middle school:Riverside Middl
- Elementary school:Pendleton Elem
Utilities
- Water:Public
- Sewer:Public Sewer
Finances and disclosures
- Price:$499,900
New listings near 113 Sunrise Court #SUN0007
- New
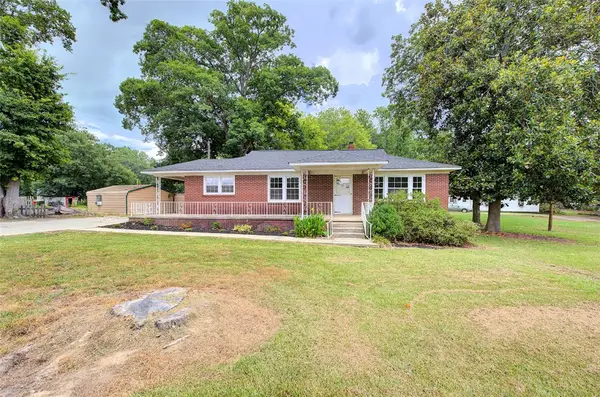 $205,900Active3 beds 2 baths1,450 sq. ft.
$205,900Active3 beds 2 baths1,450 sq. ft.107 Hillside Drive, Anderson, SC 29625
MLS# 20296242Listed by: NORTHGROUP REAL ESTATE - GREENVILLE - New
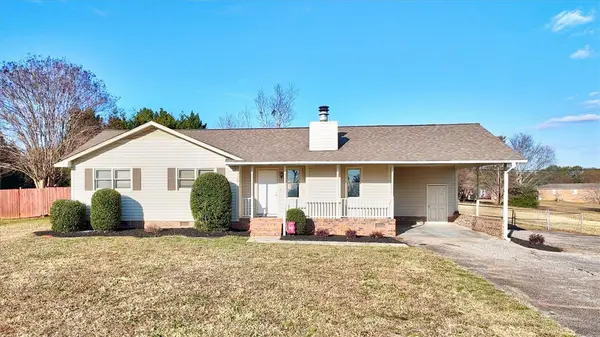 $265,000Active3 beds 2 baths1,414 sq. ft.
$265,000Active3 beds 2 baths1,414 sq. ft.730 New Prospect Church Road, Anderson, SC 29625
MLS# 20296166Listed by: REALTY ONE GROUP FREEDOM - ANDERSON - New
 $258,900Active3 beds 2 baths1,566 sq. ft.
$258,900Active3 beds 2 baths1,566 sq. ft.208 Glenwood Avenue, Anderson, SC 29625
MLS# 20296234Listed by: CHOSEN REALTY, LLC - New
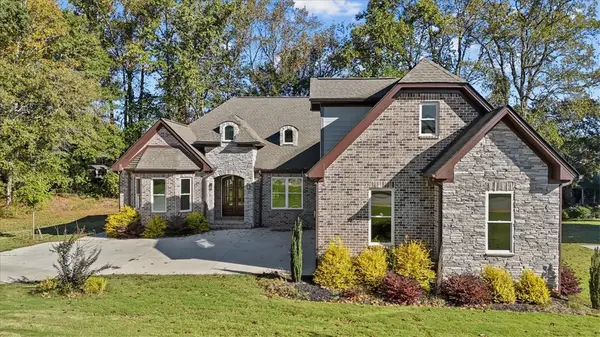 $715,000Active4 beds 4 baths
$715,000Active4 beds 4 baths105 Bree Drive, Anderson, SC 29621
MLS# 20296233Listed by: WESTERN UPSTATE KELLER WILLIAM 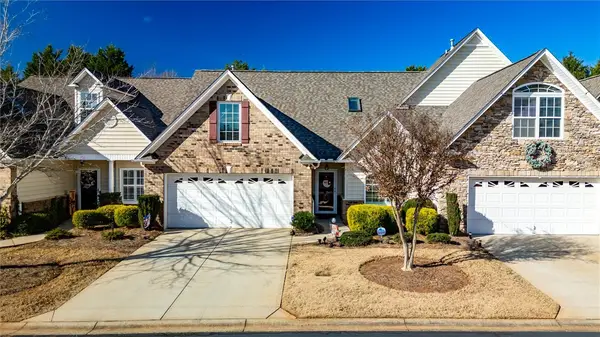 $327,000Active3 beds 3 baths2,200 sq. ft.
$327,000Active3 beds 3 baths2,200 sq. ft.123 Coosa Lane, Anderson, SC 29621
MLS# 20295700Listed by: WESTERN UPSTATE KELLER WILLIAM- New
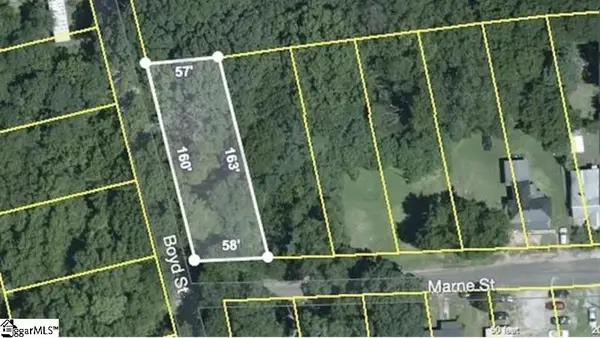 $10,000Active0.21 Acres
$10,000Active0.21 Acres1328 Marne Street, Anderson, SC 29624
MLS# 1578744Listed by: FIRST STEP REALTY, LLC - New
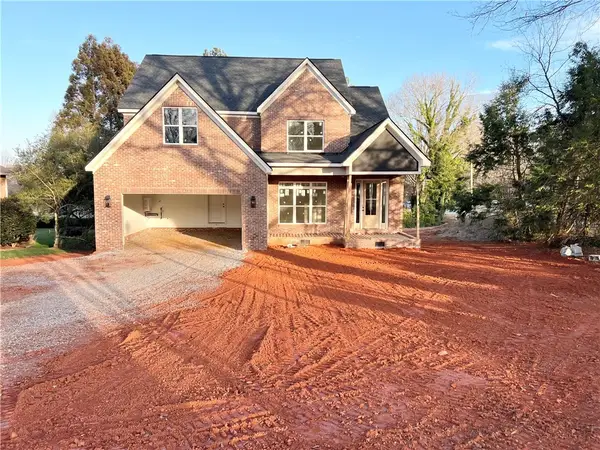 $695,000Active3 beds 4 baths2,964 sq. ft.
$695,000Active3 beds 4 baths2,964 sq. ft.100 Garden Gate Drive, Anderson, SC 29621
MLS# 20296129Listed by: BHHS C DAN JOYNER - ANDERSON - New
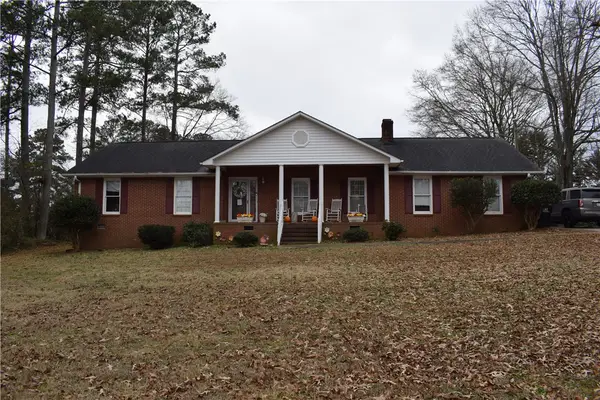 $299,900Active3 beds 3 baths1,981 sq. ft.
$299,900Active3 beds 3 baths1,981 sq. ft.703 Centerville Road, Anderson, SC 29625
MLS# 20296205Listed by: REAL BROKER, LLC - New
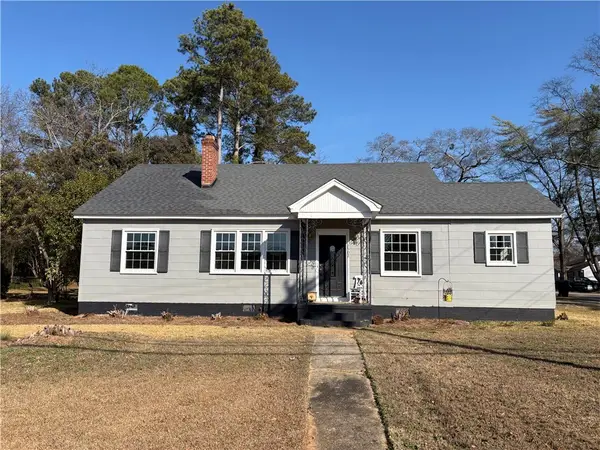 $217,900Active2 beds 1 baths
$217,900Active2 beds 1 baths2502 Whitehall Avenue, Anderson, SC 29621
MLS# 20296063Listed by: COMMUNITY FIRST REALTY - New
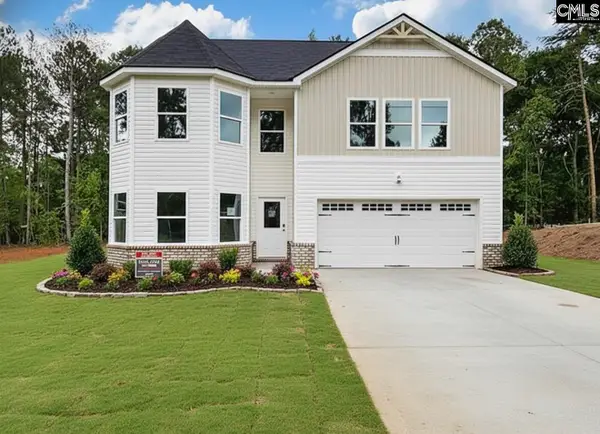 $400,000Active5 beds 3 baths2,350 sq. ft.
$400,000Active5 beds 3 baths2,350 sq. ft.404 Fairfax Street, Anderson, SC 29625
MLS# 624476Listed by: CALL IT CLOSED INTERNATIONAL
