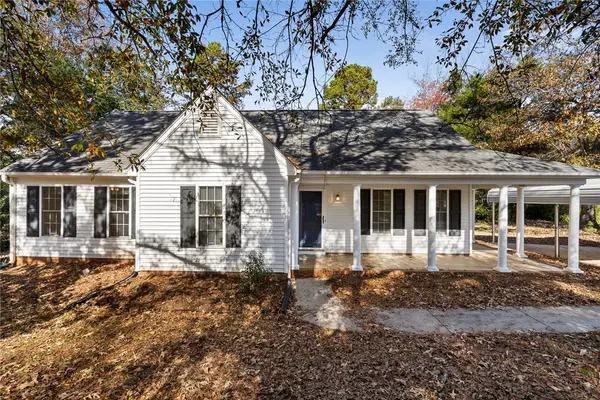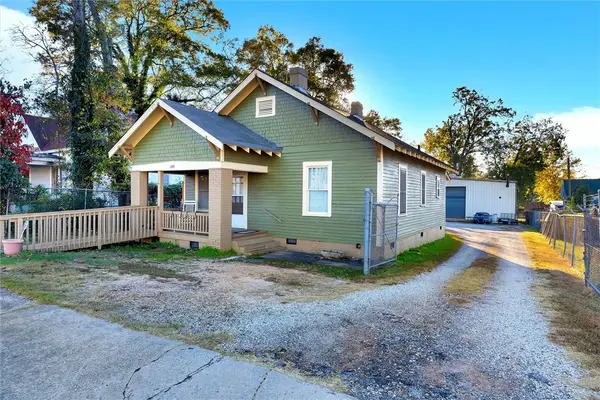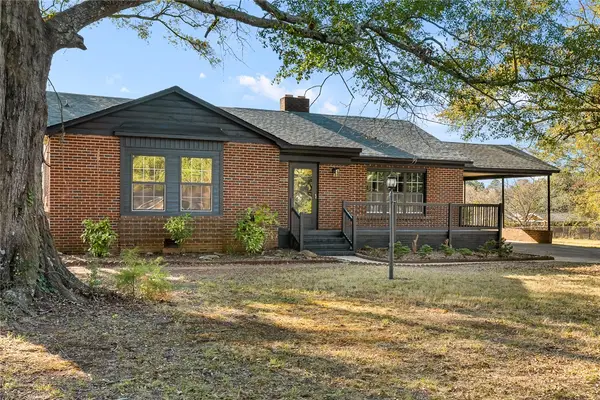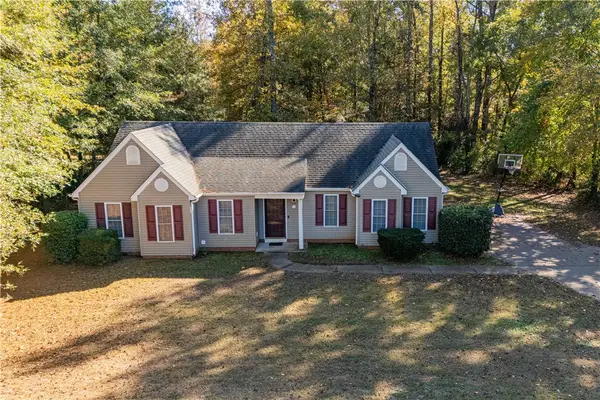114 Peartree Lane, Anderson, SC 29625
Local realty services provided by:Better Homes and Gardens Real Estate Medley
Listed by: reba metz
Office: blackstream international re
MLS#:20291022
Source:SC_AAR
Price summary
- Price:$499,900
- Price per sq. ft.:$173.22
About this home
Located in the middle of a cul de sac, among two acres, this two story custom home with circular drive welcomes you with a bit of privacy we all relish! Both the front and back porches extend the length of the home, allowing for some fun rocking chair time to read or just have your morning cup of coffee. Entering the home you will see that it is freshly painted and move in ready. The kitchen offers ample cabinet space along with a eat in breakfast area. In the living room there's plenty of space for your furniture with fireplace and gas logs to cozy up to in the winter months, along with built in book cases. There's a formal dinning room with French doors. Spacious owner suite has a walk in closet and bathroom with dual vanities. As you enter the upstairs you will be greeted with the bright and airy sunroom, great for relaxing and reading. Needing bigger bedrooms? Look no further, this is absolutely not a cookie cutter home!
Bedrooms upstairs are quite large with walk in closets. Need a office space with privacy along with storage it's here. Lots of storage space in the home and garage, even in the unfinished area of the basement! If you have dogs the yard is already fenced in along with two seperate fenced areas if you should need them. "This home offers quick access to the water. The Green Pond Landing and Event Center is a short 3.2-mile drive, perfect for fishermen and boaters."
Along with being close to grocery stores for your convenience. This is a home to put on your list! You will be happy you stopped by this subdivision with no HOA.
Contact an agent
Home facts
- Listing ID #:20291022
- Added:99 day(s) ago
- Updated:November 14, 2025 at 03:46 PM
Rooms and interior
- Bedrooms:3
- Total bathrooms:3
- Full bathrooms:2
- Half bathrooms:1
- Living area:2,886 sq. ft.
Heating and cooling
- Cooling:Central Air, Electric
- Heating:Heat Pump
Structure and exterior
- Roof:Architectural, Shingle
- Building area:2,886 sq. ft.
- Lot area:2 Acres
Schools
- High school:Westside High
- Middle school:Robert Anderson Middle
- Elementary school:New Prospect El
Utilities
- Water:Public
- Sewer:Septic Tank
Finances and disclosures
- Price:$499,900
- Price per sq. ft.:$173.22
New listings near 114 Peartree Lane
- New
 $245,000Active3 beds 2 baths1,415 sq. ft.
$245,000Active3 beds 2 baths1,415 sq. ft.1000 Shadow Lane, Anderson, SC 29625
MLS# 20294552Listed by: WESTERN UPSTATE KELLER WILLIAM - New
 $495,000Active2 beds 2 baths1,292 sq. ft.
$495,000Active2 beds 2 baths1,292 sq. ft.609 Fair Street, Anderson, SC 29625
MLS# 20294721Listed by: CHARLES H. KNIGHT, LLC - New
 $180,000Active3 beds 2 baths1,344 sq. ft.
$180,000Active3 beds 2 baths1,344 sq. ft.439 Oak Shores Road, Anderson, SC 29625
MLS# 20294485Listed by: ADLY GROUP REALTY - New
 $469,000Active3 beds 3 baths2,190 sq. ft.
$469,000Active3 beds 3 baths2,190 sq. ft.1007 Tuscany Drive, Anderson, SC 29621
MLS# 20294620Listed by: MONAGHAN CO REAL ESTATE - New
 $235,000Active3 beds 2 baths1,472 sq. ft.
$235,000Active3 beds 2 baths1,472 sq. ft.1010 Bern Circle, Anderson, SC 29626
MLS# 20294660Listed by: EXP REALTY, LLC - New
 $350,000Active-- beds -- baths3,600 sq. ft.
$350,000Active-- beds -- baths3,600 sq. ft.100 & 106 Capeview And Bertha Drive, Anderson, SC 29626
MLS# 20294724Listed by: HOWARD HANNA ALLEN TATE/PINE TO PALM REALTY - Open Sun, 2 to 4pmNew
 $699,900Active3 beds 2 baths2,261 sq. ft.
$699,900Active3 beds 2 baths2,261 sq. ft.310 Green Hill Drive, Anderson, SC 29621
MLS# 20294702Listed by: PRODUCER REALTY LLC - New
 $220,000Active3 beds 2 baths1,250 sq. ft.
$220,000Active3 beds 2 baths1,250 sq. ft.509 Rose Hill Street, Anderson, SC 29624
MLS# 20294715Listed by: COMMUNITY FIRST REALTY - New
 $278,990Active3 beds 3 baths2,265 sq. ft.
$278,990Active3 beds 3 baths2,265 sq. ft.114 Silo Ridge Drive, Anderson, SC 29621
MLS# 20294718Listed by: DRB GROUP SOUTH CAROLINA, LLC - New
 $799,900Active5 beds 4 baths2,575 sq. ft.
$799,900Active5 beds 4 baths2,575 sq. ft.1202 Cartee Road, Anderson, SC 29625
MLS# 20294636Listed by: FOCUS REALTY, LLC
