115 Mcphail Farms Circle, Anderson, SC 29621
Local realty services provided by:Better Homes and Gardens Real Estate Medley
115 Mcphail Farms Circle,Anderson, SC 29621
$479,900
- 3 Beds
- 3 Baths
- 2,425 sq. ft.
- Single family
- Active
Listed by: sheila newton team
Office: bhhs c dan joyner - anderson
MLS#:20293251
Source:SC_AAR
Price summary
- Price:$479,900
- Price per sq. ft.:$197.9
- Monthly HOA dues:$20.83
About this home
Embrace a lifestyle of comfort and elegance at 115 McPhail Farms Cir, nestled in Anderson’s sought-after McPhail Farms subdivision. From the moment you step onto the inviting tiled front entry porch and move through sun-drenched living spaces, you’ll feel the warmth and welcome that comes from true custom design. High-end finishes, soaring ceilings, and abundant natural light create an uplifting atmosphere that’s equally perfect for lively gatherings or peaceful solitude.
Imagine beginning each day in your spacious primary suite, complete with a luxurious spa-inspired bathroom featuring a jetted garden tub, dual sinks, a walk-in shower, and a fully customized walk-in closet. You will also love the expansive seating area with bay windows overlooking your wonderful backyard.
Let your creativity bloom in the backyard’s gardener’s paradise, complete with a greenhouse, fenced yard, and a serene tiled patio. Whether enjoying a quiet coffee under the morning sun or hosting friends, you’ll love the connection to nature and the tranquility of your own outdoor oasis.
Inside, appreciate fine details such as luxury vinyl floors in the great room, dining area, and kitchen (with original hardwood flooring underneath), cedar floors in the primary bedroom, and bamboo in the secondary bedrooms. Every bedroom—plus the kitchen and great room—features ceiling fans, and Sun Guard windows in the great room help blanket the space in softness without the heat.
The home’s bonus room over the garage is an adaptable retreat—ideal for a playroom, home office, or guest space—while the heated/cooled garage, tankless water heater, and additional water heater for the primary bath reflect thoughtful attention to comfort and convenience.
Benefit from recent updates, including a newer HVAC, a new guest bath walk-in shower, and countless other touches throughout. The home’s blend of timeless charm, modern comfort, and location in the award-winning TL Hanna school zone makes this original build a rare, joyful opportunity. Discover how it truly feels to come home—schedule your private tour today!
Set in the award-winning TL Hanna school zone, 115 McPhail Farms Cir is more than a house—it’s a place where you’ll feel rooted, inspired, and truly at home. This is your rare chance to own an original custom build in one of Anderson’s most desirable neighborhoods. Come experience the difference; you’ll instantly know you’ve found the one.
Contact an agent
Home facts
- Year built:2001
- Listing ID #:20293251
- Added:100 day(s) ago
- Updated:January 11, 2026 at 03:37 PM
Rooms and interior
- Bedrooms:3
- Total bathrooms:3
- Full bathrooms:2
- Half bathrooms:1
- Living area:2,425 sq. ft.
Heating and cooling
- Cooling:Central Air, Electric
- Heating:Central, Electric, Gas
Structure and exterior
- Roof:Architectural, Shingle
- Year built:2001
- Building area:2,425 sq. ft.
- Lot area:0.58 Acres
Schools
- High school:Tl Hanna High
- Middle school:Mccants Middle
- Elementary school:North Pointe Elementary
Utilities
- Water:Public
- Sewer:Septic Tank
Finances and disclosures
- Price:$479,900
- Price per sq. ft.:$197.9
New listings near 115 Mcphail Farms Circle
- New
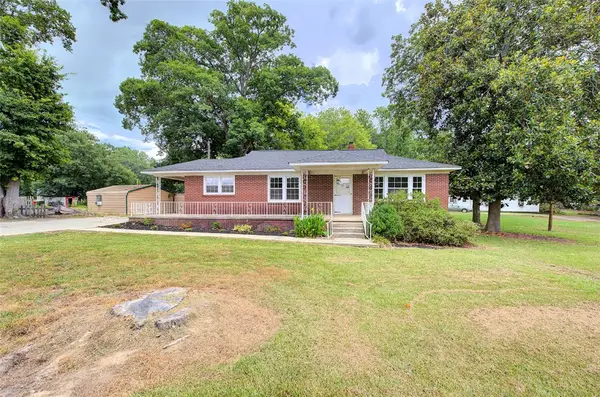 $205,900Active3 beds 2 baths1,450 sq. ft.
$205,900Active3 beds 2 baths1,450 sq. ft.107 Hillside Drive, Anderson, SC 29625
MLS# 20296242Listed by: NORTHGROUP REAL ESTATE - GREENVILLE - New
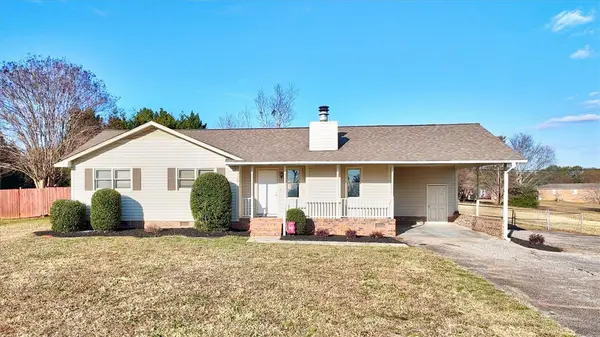 $265,000Active3 beds 2 baths1,414 sq. ft.
$265,000Active3 beds 2 baths1,414 sq. ft.730 New Prospect Church Road, Anderson, SC 29625
MLS# 20296166Listed by: REALTY ONE GROUP FREEDOM - ANDERSON - New
 $258,900Active3 beds 2 baths1,566 sq. ft.
$258,900Active3 beds 2 baths1,566 sq. ft.208 Glenwood Avenue, Anderson, SC 29625
MLS# 20296234Listed by: CHOSEN REALTY, LLC - New
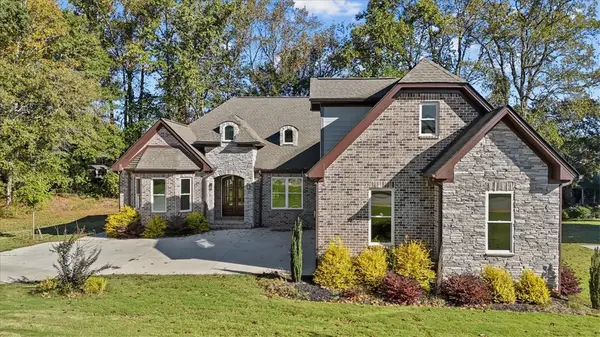 $715,000Active4 beds 4 baths
$715,000Active4 beds 4 baths105 Bree Drive, Anderson, SC 29621
MLS# 20296233Listed by: WESTERN UPSTATE KELLER WILLIAM 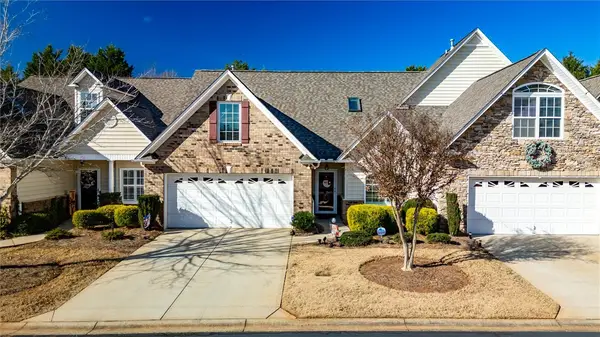 $327,000Active3 beds 3 baths2,200 sq. ft.
$327,000Active3 beds 3 baths2,200 sq. ft.123 Coosa Lane, Anderson, SC 29621
MLS# 20295700Listed by: WESTERN UPSTATE KELLER WILLIAM- New
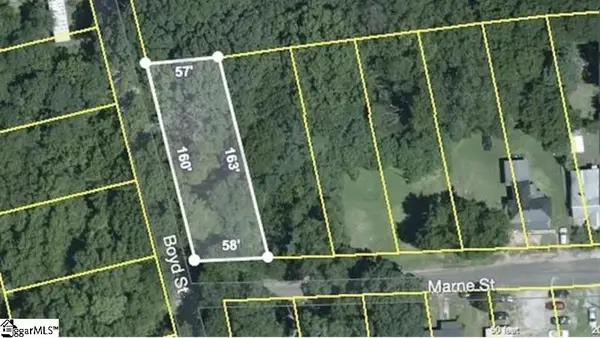 $10,000Active0.21 Acres
$10,000Active0.21 Acres1328 Marne Street, Anderson, SC 29624
MLS# 1578744Listed by: FIRST STEP REALTY, LLC - New
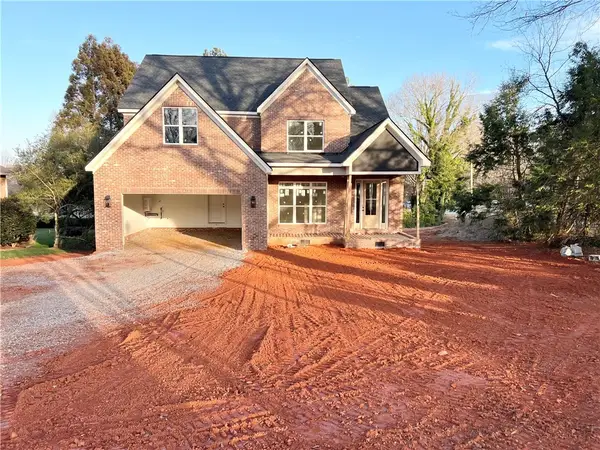 $695,000Active3 beds 4 baths2,964 sq. ft.
$695,000Active3 beds 4 baths2,964 sq. ft.100 Garden Gate Drive, Anderson, SC 29621
MLS# 20296129Listed by: BHHS C DAN JOYNER - ANDERSON - New
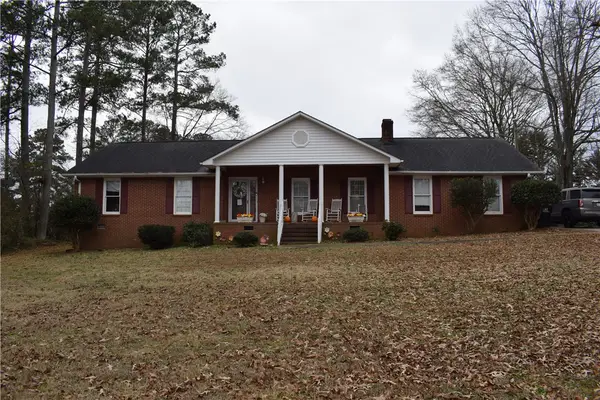 $299,900Active3 beds 3 baths1,981 sq. ft.
$299,900Active3 beds 3 baths1,981 sq. ft.703 Centerville Road, Anderson, SC 29625
MLS# 20296205Listed by: REAL BROKER, LLC - New
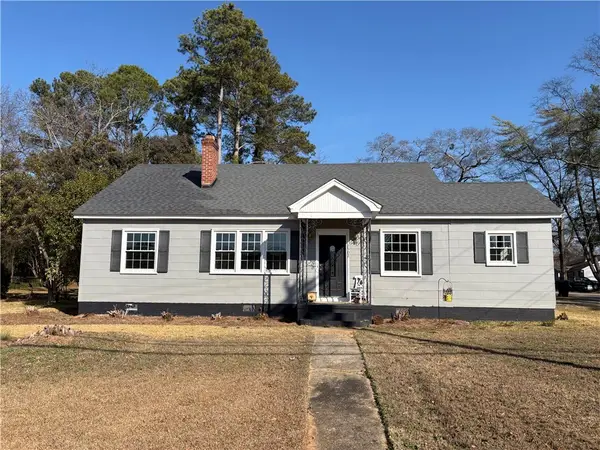 $217,900Active2 beds 1 baths
$217,900Active2 beds 1 baths2502 Whitehall Avenue, Anderson, SC 29621
MLS# 20296063Listed by: COMMUNITY FIRST REALTY - New
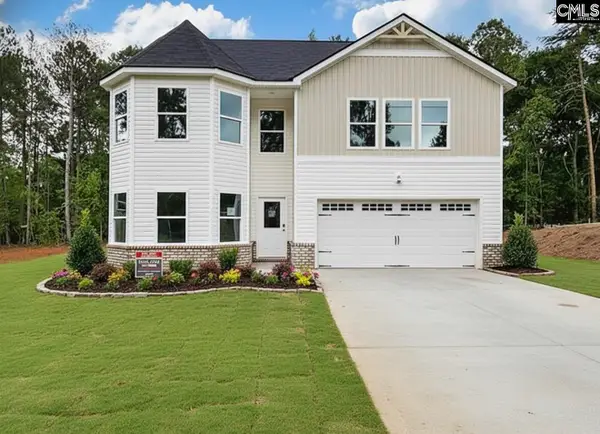 $400,000Active5 beds 3 baths2,350 sq. ft.
$400,000Active5 beds 3 baths2,350 sq. ft.404 Fairfax Street, Anderson, SC 29625
MLS# 624476Listed by: CALL IT CLOSED INTERNATIONAL
