115 Spanish Wells, Anderson, SC 29621
Local realty services provided by:Better Homes and Gardens Real Estate Medley
Upcoming open houses
- Sun, Sep 2102:00 pm - 04:00 pm
Listed by:tina brown
Office:bhhs c dan joyner - anderson
MLS#:20292598
Source:SC_AAR
Price summary
- Price:$550,000
- Price per sq. ft.:$208.33
About this home
Step into a home that exudes warmth, sophistication, and intentional design. Perfectly positioned on a generous 0.53-acre lot in the heart of the sought-after Cobb’s Glen community, this stately all-brick residence offers 4 bedrooms, 2.5 baths, and a layout that gracefully blends traditional charm with modern livability.
From the moment you enter, the soaring two-story foyer and gleaming hardwood floors set a tone of refined welcome. Just off the entrance, a flexible space awaits—ideal as a home office, cozy sitting room, or playroom tailored to your lifestyle. The formal dining room is ready to host intimate dinners or festive celebrations, while the open-concept great room and kitchen create a natural hub for connection and comfort.
The kitchen is a true standout, featuring solid surface countertops, stainless steel appliances, and a charming breakfast nook that invites slow mornings and lively conversations. Whether you're cooking for a crowd or enjoying a quiet meal, this space is as functional as it is inviting.
The main-level primary suite offers a peaceful retreat, complete with generous closet space and a spa-inspired bath featuring a jetted tub—your personal sanctuary after a long day. Upstairs, three spacious bedrooms and a versatile loft provide room to grow, create, and unwind. And don’t miss the abundant storage tucked thoughtfully throughout—this home was designed to keep life beautifully organized.
Step outside to a large patio overlooking a private, fenced backyard—perfect for weekend barbecues, evening unwinds, or watching the seasons unfold under Carolina skies. The HOA includes access to tennis and pickleball courts and an Olympic size pool, with golf available for an additional fee—offering a lifestyle that’s as active as it is relaxed.
Whether you're hosting holiday gatherings or savoring quiet mornings with coffee and sunshine, 115 Spanish Wells is more than a home—it’s where your next chapter begins.
Contact an agent
Home facts
- Listing ID #:20292598
- Added:1 day(s) ago
- Updated:September 15, 2025 at 02:48 PM
Rooms and interior
- Bedrooms:4
- Total bathrooms:3
- Full bathrooms:2
- Half bathrooms:1
- Living area:2,640 sq. ft.
Heating and cooling
- Cooling:Central Air, Electric
- Heating:Central, Gas
Structure and exterior
- Roof:Architectural, Shingle
- Building area:2,640 sq. ft.
- Lot area:0.53 Acres
Schools
- High school:Tl Hanna High
- Middle school:Glenview Middle
- Elementary school:Midway Elem
Utilities
- Water:Public
- Sewer:Public Sewer
Finances and disclosures
- Price:$550,000
- Price per sq. ft.:$208.33
New listings near 115 Spanish Wells
- New
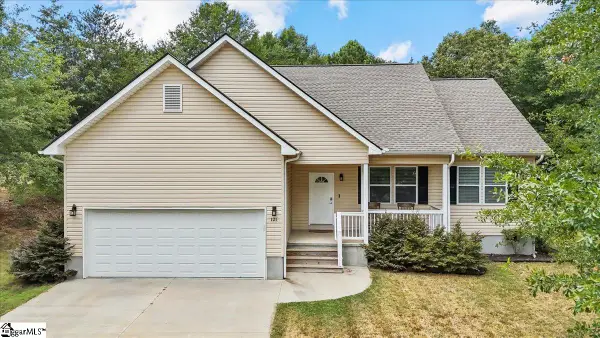 $275,000Active3 beds 2 baths
$275,000Active3 beds 2 baths121 Bridgeview Drive, Anderson, SC 29625
MLS# 1569380Listed by: EXP REALTY - CLEVER PEOPLE - New
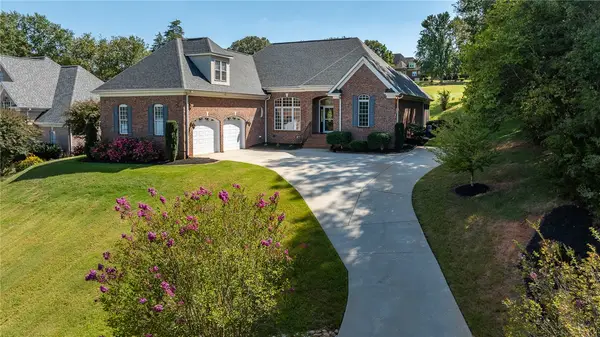 $519,900Active4 beds 3 baths
$519,900Active4 beds 3 baths124 Turnberry Road, Anderson, SC 29621
MLS# 20292376Listed by: BLUEFIELD REALTY GROUP - New
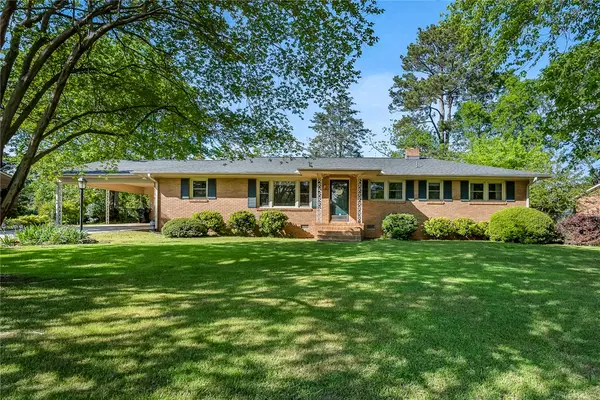 $245,000Active3 beds 2 baths1,483 sq. ft.
$245,000Active3 beds 2 baths1,483 sq. ft.2313 Poplar Lane, Anderson, SC 29621
MLS# 20292542Listed by: EXP REALTY - CLEVER PEOPLE - New
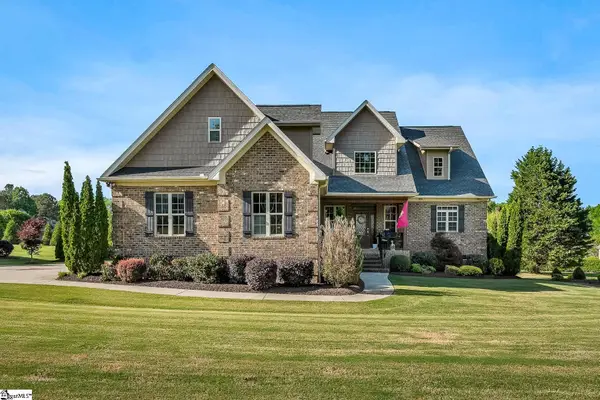 $689,900Active4 beds 4 baths
$689,900Active4 beds 4 baths121 Langwell Drive, Anderson, SC 29621
MLS# 1569369Listed by: EXP REALTY - CLEVER PEOPLE - New
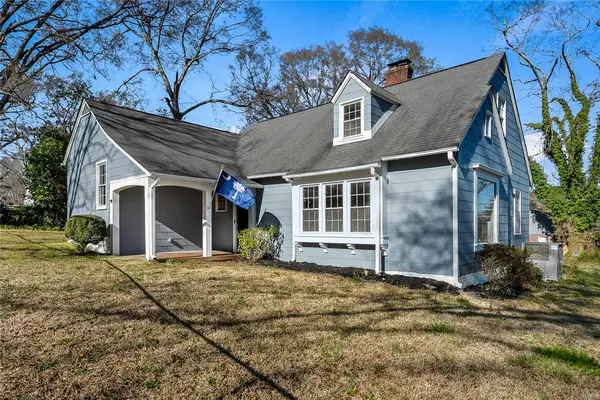 $245,000Active3 beds 3 baths2,432 sq. ft.
$245,000Active3 beds 3 baths2,432 sq. ft.23 Gilmer Drive, Anderson, SC 29621
MLS# 20292600Listed by: WESTERN UPSTATE KELLER WILLIAM - Open Fri, 4 to 7pmNew
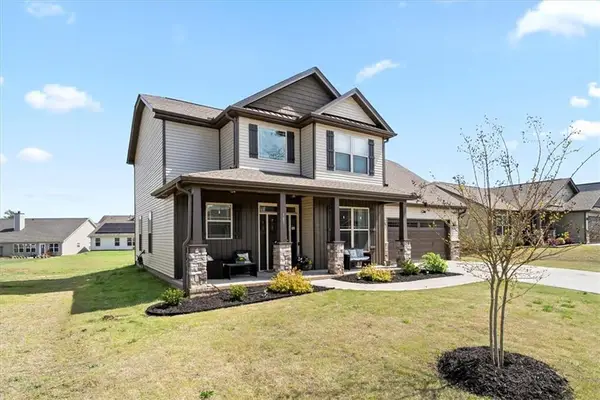 $335,000Active4 beds 3 baths2,740 sq. ft.
$335,000Active4 beds 3 baths2,740 sq. ft.185 Norfolk Circle, Anderson, SC 29625
MLS# 20292602Listed by: WESTERN UPSTATE KELLER WILLIAM - New
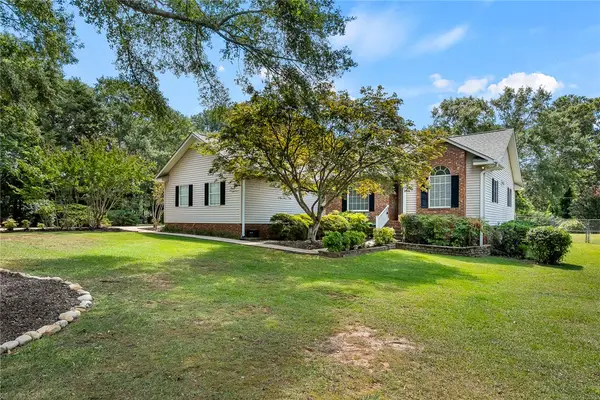 $465,000Active3 beds 2 baths
$465,000Active3 beds 2 baths617 Walnut Way, Anderson, SC 29626
MLS# 20292490Listed by: WESTERN UPSTATE KELLER WILLIAM - New
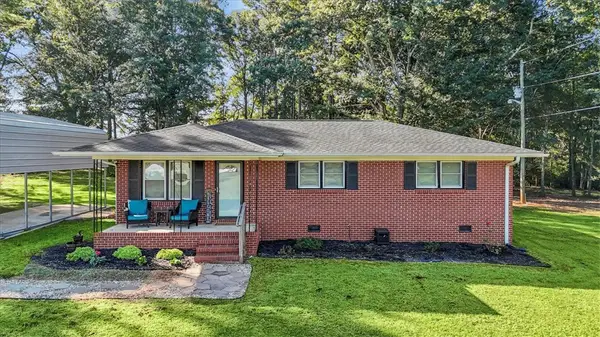 $240,000Active3 beds 1 baths1,125 sq. ft.
$240,000Active3 beds 1 baths1,125 sq. ft.800 Murphy Road, Anderson, SC 29626
MLS# 20292587Listed by: ADLY GROUP REALTY - New
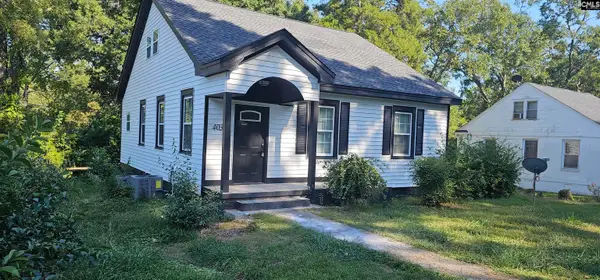 $265,000Active4 beds 3 baths1,770 sq. ft.
$265,000Active4 beds 3 baths1,770 sq. ft.403 Rose Hill, Anderson, SC 29624
MLS# 617458Listed by: LIFESTYLES REALTY SOUTH CAROLINA INC
