116 Laurel Oak Drive, Anderson, SC 29621
Local realty services provided by:Better Homes and Gardens Real Estate Medley
116 Laurel Oak Drive,Anderson, SC 29621
$397,800
- 4 Beds
- 3 Baths
- 2,279 sq. ft.
- Single family
- Active
Listed by: nick huscroft(330) 249-3499
Office: chosen realty, llc.
MLS#:20290000
Source:SC_AAR
Price summary
- Price:$397,800
- Price per sq. ft.:$174.55
- Monthly HOA dues:$45.83
About this home
Welcome to your dream home in the highly sought-after Oaks at Midway community!
Built in 2022, this 4-bedroom, 2.5-bath home with a large bonus room has been meticulously cared for and thoughtfully upgraded to offer both style and comfort. Showcasing numerous premium upgrades, this home delivers standout features you won’t find in standard builder models — all at a value far below comparable new builds from the same builder priced at $450k+.
Inside, the open-concept design is warm and inviting, highlighted by graceful arched doorways, premium Silestone Blanco Maple countertops, pendant lighting, and upgraded cabinetry with crown molding. The kitchen comes fully equipped with premium Samsung stainless steel appliances — refrigerator, range, microwave, dishwasher, washer, and dryer — all included. A spacious island and corner pantry make it ideal for entertaining or everyday living.
The main-level owner’s suite is a true retreat, featuring dual vanities, a walk-in shower, spa-like soaking tub, and a custom closet with direct access to the laundry room. Upstairs, the bonus room upgrade provides a flexible space for play, work, or entertainment, with a large walk-in storage area.
Additional upgrades include:
• Acadia brick package with full brick accents around garage and entryway
• Upgraded carpet and premium laminate flooring throughout main living areas
• Tile flooring in baths and laundry
• Fireplace with slate surround
• Blinds throughout the home
• Side-entry garage door
• Fully fenced backyard
Step outside to enjoy the private corner lot with a newly fenced yard, a cozy patio, and the rare benefit of a freshly paved street in 2025. Community amenities include a pool, tennis/pickleball courts, and a cabana — perfect for active lifestyles.
Why we’re selling: This home was purchased as a temporary residence while our primary home underwent renovations. Because of that, it’s been lightly lived in and kept in pristine condition — with minimal furnishings, no wall damage, and meticulous care. It truly feels better than new, without the wait or stress of new construction.
All of this, just minutes from downtown Anderson and 25 minutes to Greenville, makes this an exceptional opportunity.
Schedule your showing today — homes in The Oaks at Midway move quickly, and this one won’t last!
Contact an agent
Home facts
- Listing ID #:20290000
- Added:161 day(s) ago
- Updated:December 17, 2025 at 06:56 PM
Rooms and interior
- Bedrooms:4
- Total bathrooms:3
- Full bathrooms:2
- Half bathrooms:1
- Living area:2,279 sq. ft.
Heating and cooling
- Cooling:Central Air, Electric
- Heating:Natural Gas
Structure and exterior
- Building area:2,279 sq. ft.
- Lot area:0.17 Acres
Schools
- High school:Tl Hanna High
- Middle school:Glenview Middle
- Elementary school:Midway Elem
Utilities
- Water:Public
- Sewer:Public Sewer
Finances and disclosures
- Price:$397,800
- Price per sq. ft.:$174.55
New listings near 116 Laurel Oak Drive
- New
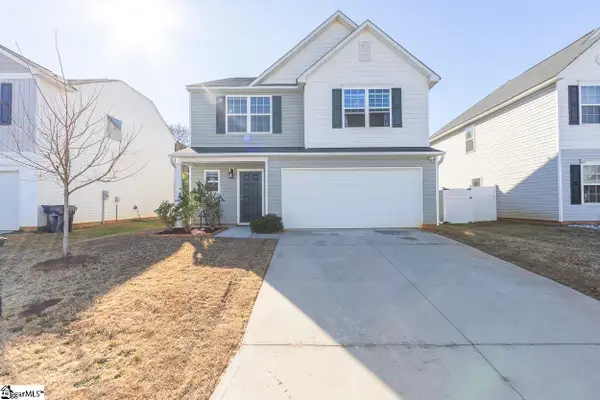 $259,000Active4 beds 3 baths
$259,000Active4 beds 3 baths123 Elmhurst Lane, Anderson, SC 29621
MLS# 1577394Listed by: WESTERN UPSTATE KELLER WILLIAM - New
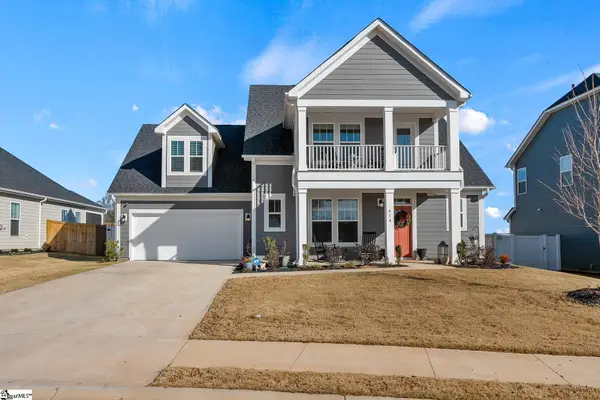 $465,000Active4 beds 4 baths
$465,000Active4 beds 4 baths619 Wh Kay Lane, Anderson, SC 29621
MLS# 1577395Listed by: WESTERN UPSTATE KELLER WILLIAM - New
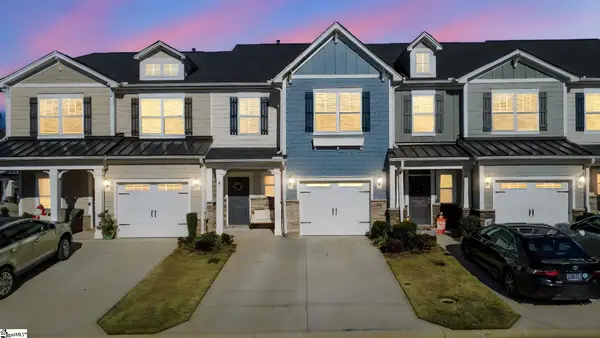 $354,999Active3 beds 3 baths
$354,999Active3 beds 3 baths213 Nautique Court, Anderson, SC 29625
MLS# 1577386Listed by: BHHS C DAN JOYNER - MIDTOWN - Open Sun, 1 to 3pmNew
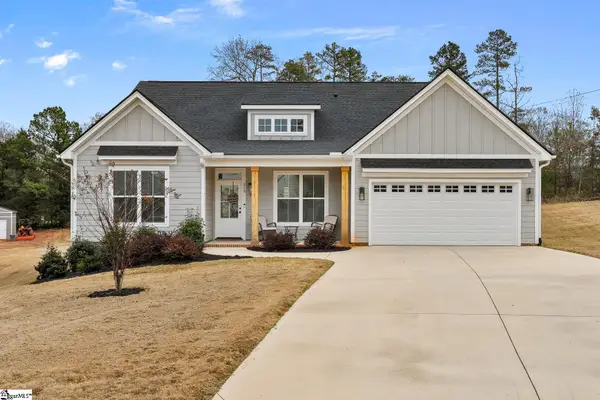 $430,000Active4 beds 2 baths
$430,000Active4 beds 2 baths215 Timothy Court, Anderson, SC 29621
MLS# 1577389Listed by: WESTERN UPSTATE KELLER WILLIAM - New
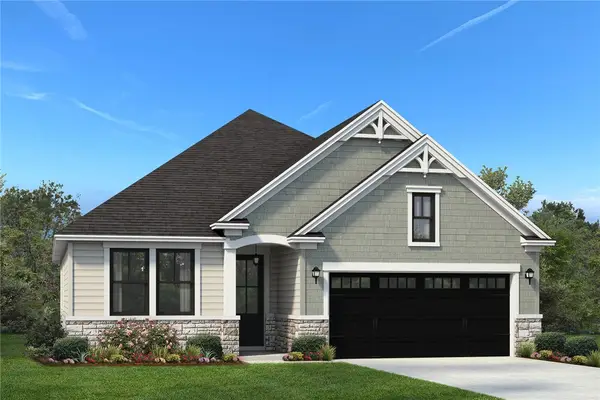 $330,000Active3 beds 2 baths1,470 sq. ft.
$330,000Active3 beds 2 baths1,470 sq. ft.195 Tiger Lily Drive, Anderson, SC 29621
MLS# 20295634Listed by: HQ REAL ESTATE, LLC - New
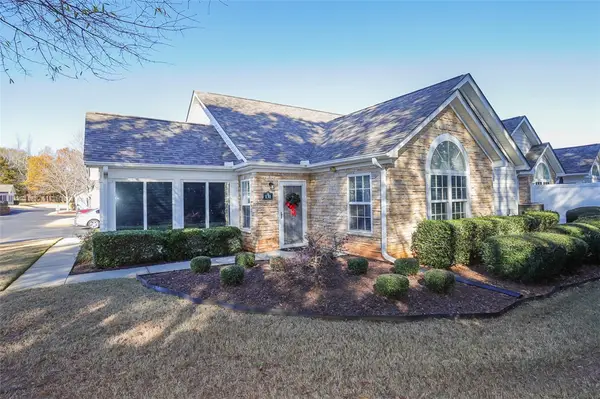 $325,000Active2 beds 2 baths1,575 sq. ft.
$325,000Active2 beds 2 baths1,575 sq. ft.131 Life Style Lane, Anderson, SC 29621
MLS# 20295507Listed by: WESTERN UPSTATE KELLER WILLIAM - New
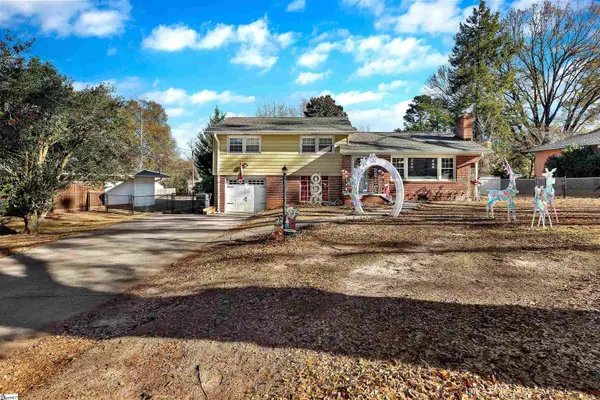 $275,000Active3 beds 2 baths
$275,000Active3 beds 2 baths2506 Millgate Road, Anderson, SC 29621
MLS# 1577340Listed by: CAROLINA PROPERTIES - New
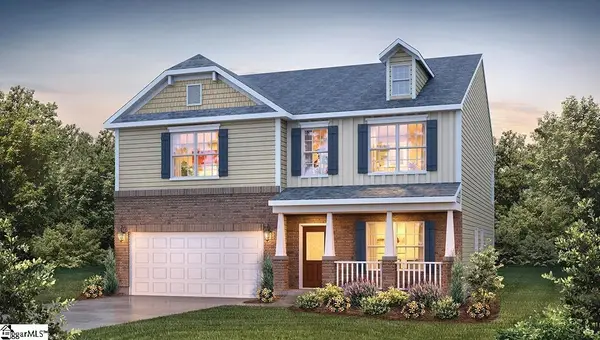 $353,900Active4 beds 3 baths
$353,900Active4 beds 3 baths312 Addalynn Lane, Anderson, SC 29621
MLS# 1577341Listed by: D.R. HORTON - New
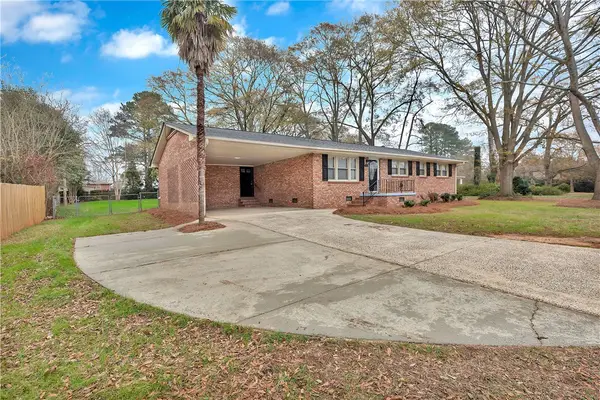 $299,900Active3 beds 2 baths1,536 sq. ft.
$299,900Active3 beds 2 baths1,536 sq. ft.210 Camson Road, Anderson, SC 29625
MLS# 20295607Listed by: RE/MAX RESULTS - CLEMSON - New
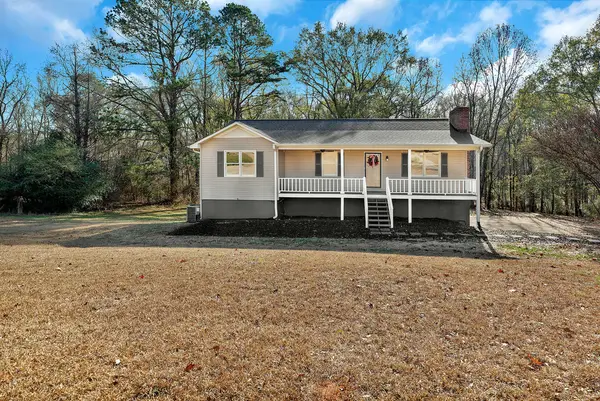 $425,000Active4 beds 3 baths2,700 sq. ft.
$425,000Active4 beds 3 baths2,700 sq. ft.2019 Quail Ridge Road, Anderson, SC 29625
MLS# 20295578Listed by: CASEY GROUP REAL ESTATE - ANDERSON
