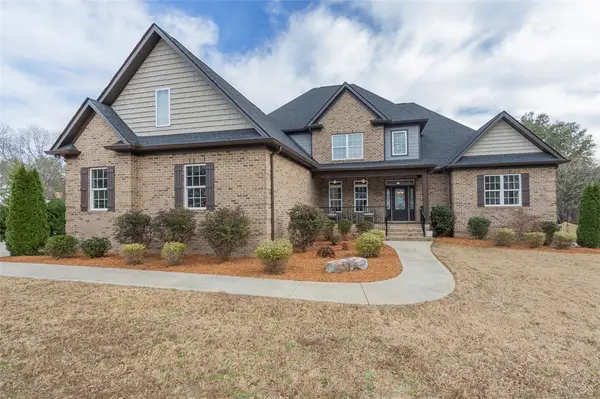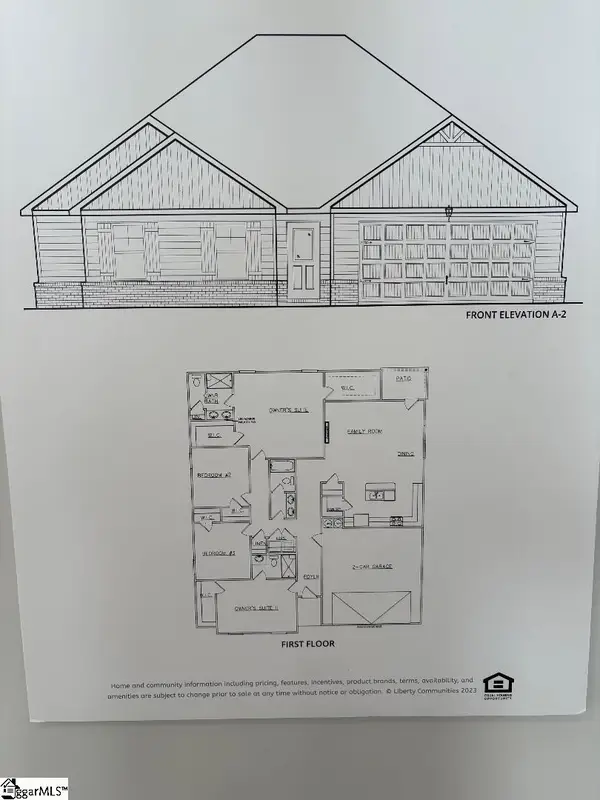118 Lakeside Drive #Lot 3006, Anderson, SC 29621
Local realty services provided by:Better Homes and Gardens Real Estate Young & Company
118 Lakeside Drive #Lot 3006,Anderson, SC 29621
$359,000
- 3 Beds
- 2 Baths
- - sq. ft.
- Single family
- Pending
Listed by: benjamin ruiz
Office: mungo homes properties, llc.
MLS#:1557023
Source:SC_GGAR
Price summary
- Price:$359,000
About this home
Perfectly blending timeless charm with modern convenience, the Bates Plan is a beautifully appointed single-story Craftsman-style home that celebrates open living, thoughtful design, and stylish details. Step through the front door and into a bright, airy interior where a seamless flow connects the great room, dining area, and gourmet kitchen—an entertainer’s dream. At the heart of it all is a spacious island with bar seating, ideal for morning coffee, casual meals, or evening gatherings. A garden door off the great room opens to the backyard, inviting in natural light and creating the perfect backdrop for indoor-outdoor living. The private primary suite, quietly tucked at the rear of the home, offers a true retreat. Here, you'll find a luxurious en-suite bathroom with a 5-foot tiled walk-in shower and an expansive walk-in closet designed to meet all your wardrobe needs. At the front of the home, two additional bedrooms share a full bath, offering the perfect layout for family, guests, or even a dedicated home office. A well-placed laundry room, located just off the garage entry, completes the thoughtful floor plan. The Bates Plan combines everyday functionality with elevated design—creating a home that feels both sophisticated and inviting. From quiet mornings to lively evenings, this home was made for the way you live today. Discover the effortless elegance of the Bates Plan—where comfort meets craftsmanship. Call today to schedule an appointment!
Contact an agent
Home facts
- Year built:2025
- Listing ID #:1557023
- Added:256 day(s) ago
- Updated:January 23, 2026 at 09:01 AM
Rooms and interior
- Bedrooms:3
- Total bathrooms:2
- Full bathrooms:2
Heating and cooling
- Heating:Forced Air, Natural Gas
Structure and exterior
- Roof:Architectural
- Year built:2025
- Lot area:0.6 Acres
Schools
- High school:Belton Honea Path
- Middle school:Belton
- Elementary school:Belton
Utilities
- Water:Public
- Sewer:Septic Tank
Finances and disclosures
- Price:$359,000
New listings near 118 Lakeside Drive #Lot 3006
- New
 $860,000Active4 beds 4 baths
$860,000Active4 beds 4 baths310 Burning Tree Road, Anderson, SC 29621
MLS# 20296660Listed by: WESTERN UPSTATE KELLER WILLIAM - New
 $775,000Active4 beds 4 baths4,383 sq. ft.
$775,000Active4 beds 4 baths4,383 sq. ft.109 Limelight Drive, Anderson, SC 29621
MLS# 20296633Listed by: LIVING DOWN SOUTH REALTY - New
 $575,000Active5 beds 5 baths5,670 sq. ft.
$575,000Active5 beds 5 baths5,670 sq. ft.216 Maplewood Road, Anderson, SC 29625
MLS# 20296657Listed by: CARITHERS REAL ESTATE - New
 $350,000Active3 beds 3 baths
$350,000Active3 beds 3 baths221 Nautique Court, Anderson, SC 29625
MLS# 1579936Listed by: KELLER WILLIAMS GREENVILLE CENTRAL - New
 $175,000Active3 beds 2 baths
$175,000Active3 beds 2 baths101 Northlake Drive, Anderson, SC 29621
MLS# 1579929Listed by: EXP REALTY LLC - New
 $384,000Active3 beds 3 baths2,100 sq. ft.
$384,000Active3 beds 3 baths2,100 sq. ft.2014 Driftwood Way, Anderson, SC 29625
MLS# 20296639Listed by: CHOSEN REALTY, LLC - New
 $285,000Active4 beds 3 baths1,900 sq. ft.
$285,000Active4 beds 3 baths1,900 sq. ft.118 Tanglewood Drive, Anderson, SC 29621
MLS# 20296596Listed by: WESTERN UPSTATE KELLER WILLIAM - New
 $99,000Active1.08 Acres
$99,000Active1.08 Acres102 Bradford Way, Anderson, SC 29621
MLS# 1579843Listed by: HOWARD HANNA ALLEN TATE CO. - GREENVILLE DOWNTOWN - New
 $300,000Active3 beds 2 baths
$300,000Active3 beds 2 baths4213 Hembree Creek Road, Anderson, SC 29625
MLS# 20295977Listed by: ADLY GROUP REALTY  $335,990Active4 beds 3 baths
$335,990Active4 beds 3 baths304 Clinkscales Road, Anderson, SC 29624
MLS# 1559902Listed by: DFH REALTY GEORGIA, LLC
