119 Mcclure Drive, Anderson, SC 29625
Local realty services provided by:Better Homes and Gardens Real Estate Medley
119 Mcclure Drive,Anderson, SC 29625
$239,000
- 3 Beds
- 2 Baths
- 1,300 sq. ft.
- Single family
- Pending
Listed by: brian o'neill
Office: exp realty, llc.
MLS#:20292938
Source:SC_AAR
Price summary
- Price:$239,000
- Price per sq. ft.:$183.85
About this home
Welcome to this brand-new 3 bedroom, 2 bath home sitting on .52 acres with no HOA! Step inside to an open floor plan filled with natural light, luxury vinyl plank flooring, and fresh modern finishes. The kitchen shines with granite countertops, stainless steel appliances, white cabinetry, and a spacious walk-in pantry. The vaulted living area flows easily into the dining and kitchen spaces, making it perfect for both everyday living and entertaining. The primary suite offers a private bath with double sinks, sleek black fixtures, and a roomy walk-in closet. Two additional bedrooms and a second full bath provide plenty of space for family or guests. Outside, enjoy a covered patio that overlooks your private backyard — ready for grilling, relaxing, or playing.
Contact an agent
Home facts
- Year built:2025
- Listing ID #:20292938
- Added:84 day(s) ago
- Updated:December 17, 2025 at 10:04 AM
Rooms and interior
- Bedrooms:3
- Total bathrooms:2
- Full bathrooms:2
- Living area:1,300 sq. ft.
Heating and cooling
- Cooling:Central Air, Electric
- Heating:Central, Electric
Structure and exterior
- Roof:Architectural, Shingle
- Year built:2025
- Building area:1,300 sq. ft.
- Lot area:0.52 Acres
Schools
- High school:Westside High
- Middle school:Lakeside Middle
- Elementary school:Whitehall Elem
Utilities
- Water:Public
- Sewer:Public Sewer
Finances and disclosures
- Price:$239,000
- Price per sq. ft.:$183.85
- Tax amount:$184 (2024)
New listings near 119 Mcclure Drive
- New
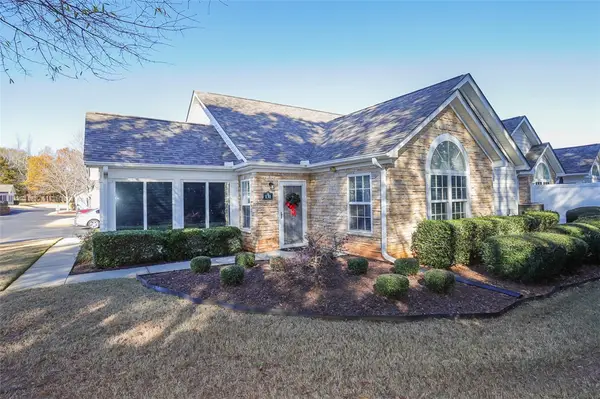 $325,000Active2 beds 2 baths1,575 sq. ft.
$325,000Active2 beds 2 baths1,575 sq. ft.131 Life Style Lane, Anderson, SC 29621
MLS# 20295507Listed by: WESTERN UPSTATE KELLER WILLIAM - New
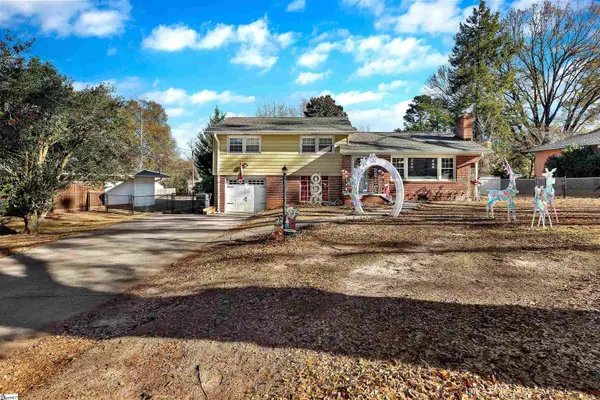 $275,000Active3 beds 2 baths
$275,000Active3 beds 2 baths2506 Millgate Road, Anderson, SC 29621
MLS# 1577340Listed by: CAROLINA PROPERTIES - New
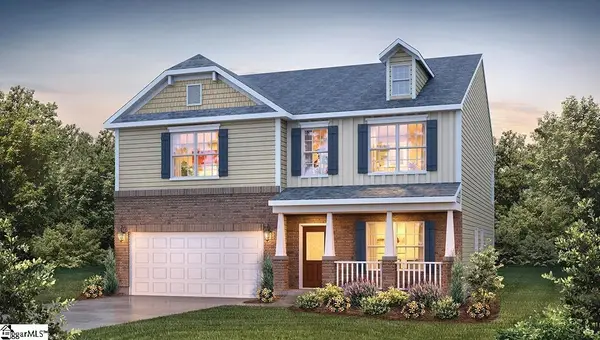 $353,900Active4 beds 3 baths
$353,900Active4 beds 3 baths312 Addalynn Lane, Anderson, SC 29621
MLS# 1577341Listed by: D.R. HORTON - New
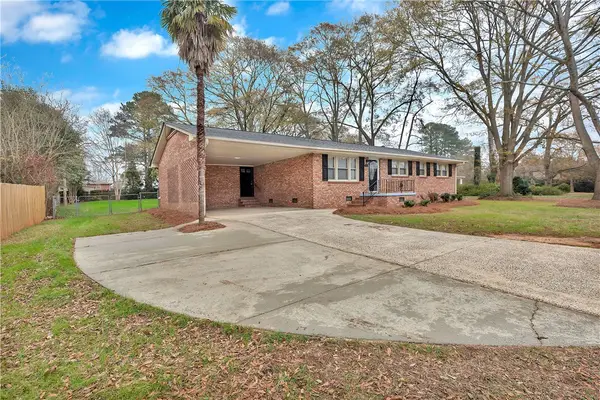 $299,900Active3 beds 2 baths1,536 sq. ft.
$299,900Active3 beds 2 baths1,536 sq. ft.210 Camson Road, Anderson, SC 29625
MLS# 20295607Listed by: RE/MAX RESULTS - CLEMSON - New
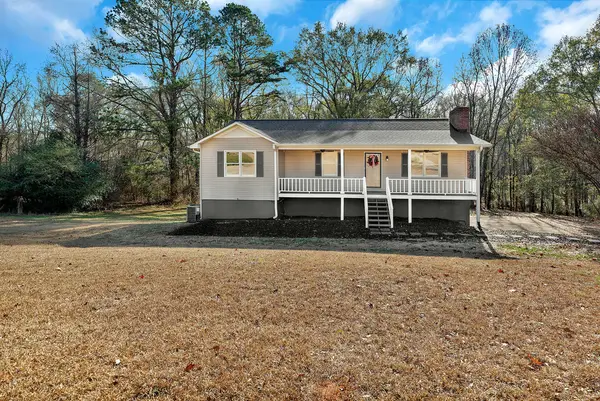 $425,000Active4 beds 3 baths2,700 sq. ft.
$425,000Active4 beds 3 baths2,700 sq. ft.2019 Quail Ridge Road, Anderson, SC 29625
MLS# 20295578Listed by: CASEY GROUP REAL ESTATE - ANDERSON - New
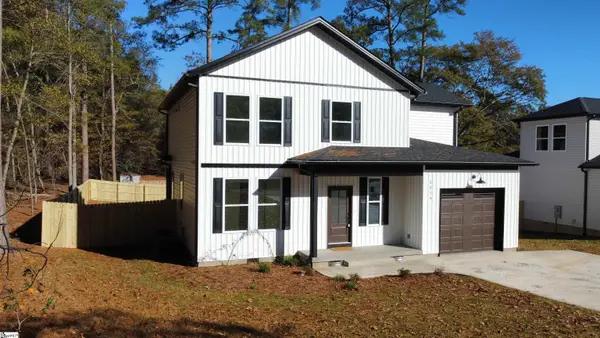 $396,000Active3 beds 3 baths
$396,000Active3 beds 3 baths2014 Driftwood Way, Anderson, SC 29625
MLS# 1577282Listed by: CHOSEN REALTY - New
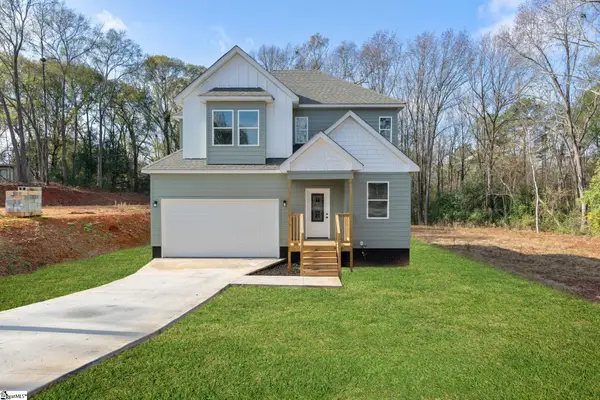 $315,000Active4 beds 3 baths
$315,000Active4 beds 3 baths115 Hillcrest Circle, Anderson, SC 29624
MLS# 1577275Listed by: KELLER WILLIAMS GREENVILLE CENTRAL - New
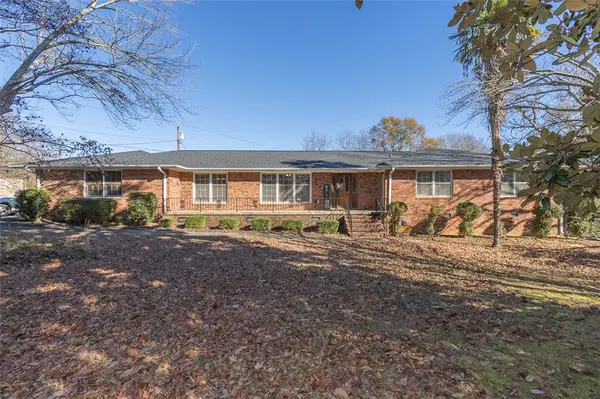 $325,000Active3 beds 4 baths2,280 sq. ft.
$325,000Active3 beds 4 baths2,280 sq. ft.307 Creamer Road, Anderson, SC 29625
MLS# 20295364Listed by: WESTERN UPSTATE KELLER WILLIAM - New
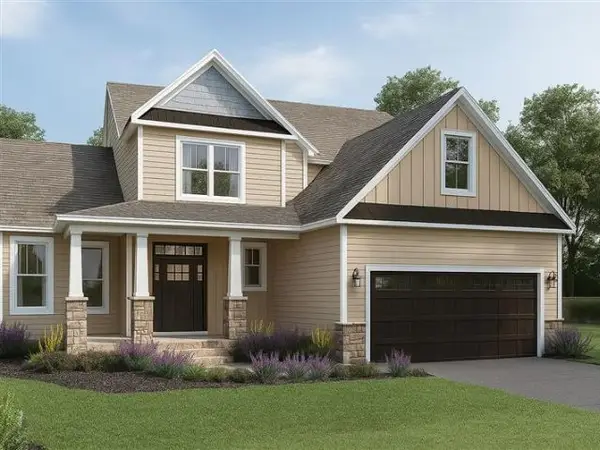 $365,996Active4 beds 3 baths2,624 sq. ft.
$365,996Active4 beds 3 baths2,624 sq. ft.335 Ritter Lane, Anderson, SC 29621
MLS# 20295586Listed by: D.R. HORTON - New
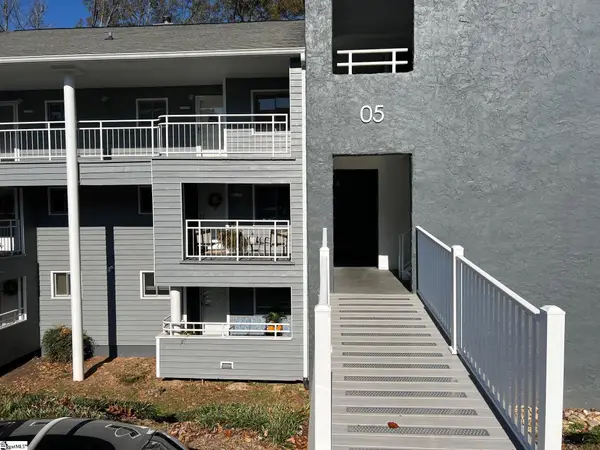 $149,900Active2 beds 2 baths
$149,900Active2 beds 2 baths507 Northlake Drive #Unit 5G, Anderson, SC 29625
MLS# 1577269Listed by: DELTA REAL ESTATE, LLC
