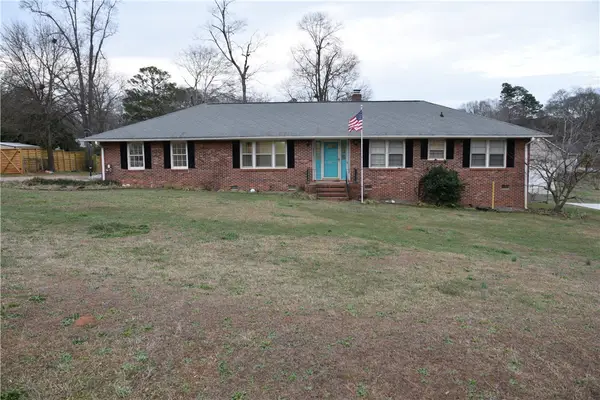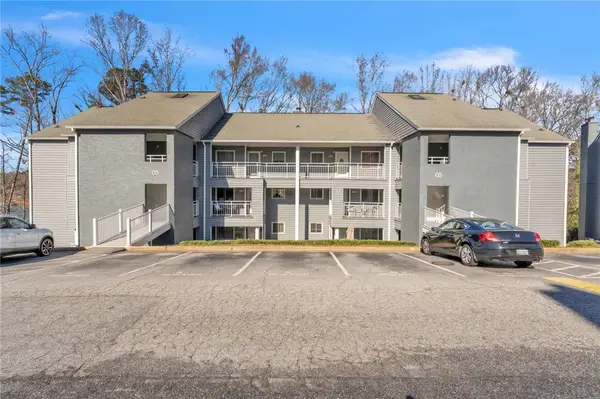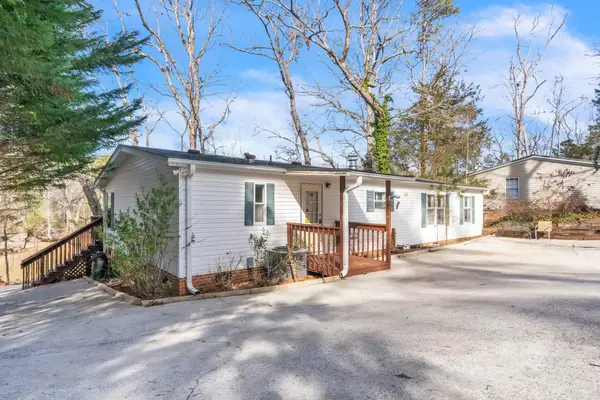1211 Manse Jolly Road, Anderson, SC 29621
Local realty services provided by:Better Homes and Gardens Real Estate Medley
1211 Manse Jolly Road,Anderson, SC 29621
$439,000
- 3 Beds
- 3 Baths
- - sq. ft.
- Single family
- Active
Listed by: christopher sherer
Office: monaghan co real estate
MLS#:20287534
Source:SC_AAR
Price summary
- Price:$439,000
About this home
Welcome to 1211 Manse Jolly Rd, a lovingly maintained Cape Cod-style cottage, offered for the first time by its original
owners! This enchanting home features three bedrooms, two full bathrooms, and a convenient half bath, providing ample
space for family and guests. The open living and dining areas flow seamlessly into a spacious family room, perfect for
entertaining and gatherings. The cottage is adorned with hardwood floors throughout, adding warmth and elegance to the
interior. Step outside to enjoy a comfortable back deck and a bricked patio—ideal for barbecues and yard games. The
property spans 2.53 acres, offering a private corner lot with plenty of parking and mature shade trees, ensuring a serene and
picturesque setting. In addition to the main home, you'll find a large garage with a workshop area spanning two floors. This
versatile space could easily be converted into an in-law suite or a private apartment for rental income. For additional storage,
there's a huge 36' x 25' three-bay pole barn, perfect for housing tractors, RVs, and boats. Conveniently located just off
Highway 85, this property provides easy access to Greenville, Lake Hartwell, and nearby Darwin Park. Enjoy year-round
amenities including lake access, playgrounds, disc golf, beaches, public docks, cabins, and private cabanas. Come and
experience the charm and convenience of 1211 Manse Jolly Rd—your next home awaits! Property to be sold As-Is
Contact an agent
Home facts
- Year built:1963
- Listing ID #:20287534
- Added:248 day(s) ago
- Updated:January 11, 2026 at 03:37 PM
Rooms and interior
- Bedrooms:3
- Total bathrooms:3
- Full bathrooms:2
- Half bathrooms:1
Heating and cooling
- Cooling:Central Air, Electric, Heat Pump
- Heating:Central, Electric, Heat Pump
Structure and exterior
- Roof:Architectural, Shingle
- Year built:1963
- Lot area:2.53 Acres
Schools
- High school:Pendleton High
- Middle school:Riverside Middl
- Elementary school:Mount Lebanon
Utilities
- Water:Public
- Sewer:Septic Tank
Finances and disclosures
- Price:$439,000
New listings near 1211 Manse Jolly Road
- New
 $239,000Active2 beds 2 baths
$239,000Active2 beds 2 baths1709 Leeward Road, Anderson, SC 29625
MLS# 1579487Listed by: JEFF COOK REAL ESTATE LPT REAL - New
 $469,000Active3 beds 2 baths
$469,000Active3 beds 2 baths1026 Blumefield Road, Anderson, SC 29625
MLS# 1579490Listed by: KELLER WILLIAMS REALTY - New
 $244,900Active3 beds 2 baths1,150 sq. ft.
$244,900Active3 beds 2 baths1,150 sq. ft.2301 Rolling Green Road, Anderson, SC 29621
MLS# 20296201Listed by: LOVE MY HOMETOWN - New
 $232,000Active3 beds 2 baths1,601 sq. ft.
$232,000Active3 beds 2 baths1,601 sq. ft.109 Pine Tree Lane, Anderson, SC 29625
MLS# 20296369Listed by: WESTERN UPSTATE KELLER WILLIAM  $635,990Pending5 beds 4 baths
$635,990Pending5 beds 4 baths175 Kayfield Farms Drive, Anderson, SC 29621
MLS# 1579469Listed by: DRB GROUP SOUTH CAROLINA, LLC- New
 $633,000Active3 beds 3 baths
$633,000Active3 beds 3 baths106 Jarrett Road, Anderson, SC 29626
MLS# 20296284Listed by: PRESTIGE PROPERTY GROUP, LLC - New
 $199,900Active3 beds 2 baths1,307 sq. ft.
$199,900Active3 beds 2 baths1,307 sq. ft.501 Northlake Drive #Building 5, Anderson, SC 29625
MLS# 20296448Listed by: DELTA REAL ESTATE, LLC - New
 $195,000Active3.7 Acres
$195,000Active3.7 Acres4800 S Highway 29 Highway #Lot 3, Anderson, SC 29626
MLS# 1579427Listed by: EXP REALTY LLC - New
 $234,900Active3 beds 2 baths
$234,900Active3 beds 2 baths231 Cloverhill Drive, Anderson, SC 29624
MLS# 1579432Listed by: NORTH GROUP REAL ESTATE - New
 $299,900Active3 beds 2 baths1,456 sq. ft.
$299,900Active3 beds 2 baths1,456 sq. ft.348 Cann Road, Anderson, SC 29625
MLS# 332662Listed by: EXP REALTY, LLC
