123 Turnberry Road, Anderson, SC 29621
Local realty services provided by:Better Homes and Gardens Real Estate Medley
123 Turnberry Road,Anderson, SC 29621
$875,000
- 3 Beds
- 4 Baths
- 3,273 sq. ft.
- Single family
- Active
Listed by: christina deboskey
Office: bhhs c dan joyner - anderson
MLS#:20292855
Source:SC_AAR
Price summary
- Price:$875,000
- Price per sq. ft.:$267.34
- Monthly HOA dues:$57.5
About this home
A showcase of impeccable craftsmanship, this new construction home at 123 Turnberry Road spans more than 3,250 square feet and features 3 bedrooms, 3.5 bathrooms, a versatile flex room, and a finished walk-out basement. Perfectly positioned, this unique property captures picturesque Brookstone Meadows golf course views on one side, specifically the 12th green, and peaceful tree-lined privacy on the other, with direct access to the course and a scenic creek running just behind. The interior is beautifully designed with acacia hardwood and luxury vinyl flooring throughout-no carpet in sight. At the front of the home, a spacious room offers the perfect setting for a formal dining area or a refined home office. The centerpiece of the home is the kitchen and living area, framed by wooden beams and an abundance of windows that capture natural light and scenic views. The chef’s kitchen is an entertainer’s dream, offering an oversized island with seating, rich leather-finished granite, top-tier appliances, custom cabinetry, and a generous walk-in pantry. Designed for both beauty and function, the double-sided glass fireplace creates a dramatic connection between the interior main living space and the covered outdoor deck. Wake up to breathtaking golf course views from the main floor primary suite, complete with a luxurious ensuite with a soaking tub, a glass rain shower, and a custom walk-in closet. Upstairs, there is an oversized flex room with a private ensuite that offers endless possibilities for a guest suite, media room, or home office. The walkout basement features a large family room, two bedrooms, and a full bathroom. Custom built-in closets, a large floored attic, and a utility room provide extra organization, while a small room in the basement serves perfectly as extra storage or a fitness area. In addition to the two-car garage, the home offers a unique feature—a utility garage perfect as a workshop or to accommodate a golf cart or lawn equipment. The Club at Brookstone is one of the upstate's best public golf courses, with the number one driving range in the state and a miniature golf course. The HOA fee includes access to the clubhouse, tennis/pickleball courts, a community pool, walking trails, and much more! Set in a prime location in Anderson, only minutes from I-85, this home offers an easy commute to Greenville and Clemson. Zoned for award-winning Spearman and Wren schools. Schedule your private tour today and visit https://www.theclubatbrookstone.com/ to learn more about the spectacular community!
Contact an agent
Home facts
- Year built:2025
- Listing ID #:20292855
- Added:92 day(s) ago
- Updated:January 10, 2026 at 03:27 PM
Rooms and interior
- Bedrooms:3
- Total bathrooms:4
- Full bathrooms:3
- Half bathrooms:1
- Living area:3,273 sq. ft.
Heating and cooling
- Cooling:Central Air, Electric
- Heating:Forced Air, Natural Gas
Structure and exterior
- Roof:Architectural, Shingle
- Year built:2025
- Building area:3,273 sq. ft.
- Lot area:0.65 Acres
Schools
- High school:Wren High
- Middle school:Wren Middle
- Elementary school:Spearman Elem
Utilities
- Water:Public
- Sewer:Public Sewer
Finances and disclosures
- Price:$875,000
- Price per sq. ft.:$267.34
- Tax amount:$281 (2024)
New listings near 123 Turnberry Road
- New
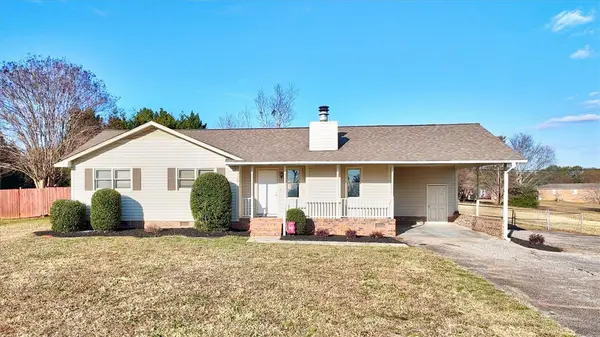 $265,000Active3 beds 2 baths1,414 sq. ft.
$265,000Active3 beds 2 baths1,414 sq. ft.730 New Prospect Church Road, Anderson, SC 29625
MLS# 20296166Listed by: REALTY ONE GROUP FREEDOM - ANDERSON - New
 $258,900Active3 beds 2 baths1,566 sq. ft.
$258,900Active3 beds 2 baths1,566 sq. ft.208 Glenwood Avenue, Anderson, SC 29625
MLS# 20296234Listed by: CHOSEN REALTY, LLC - New
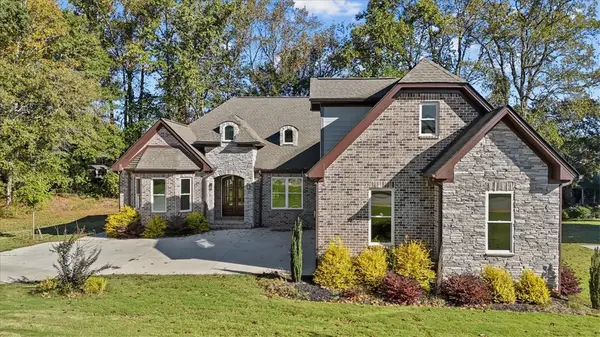 $715,000Active4 beds 4 baths
$715,000Active4 beds 4 baths105 Bree Drive, Anderson, SC 29621
MLS# 20296233Listed by: WESTERN UPSTATE KELLER WILLIAM - Open Sat, 11:30am to 1pm
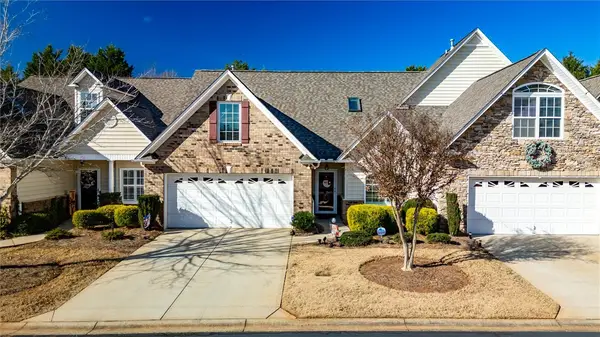 $327,000Active3 beds 3 baths2,200 sq. ft.
$327,000Active3 beds 3 baths2,200 sq. ft.123 Coosa Lane, Anderson, SC 29621
MLS# 20295700Listed by: WESTERN UPSTATE KELLER WILLIAM - New
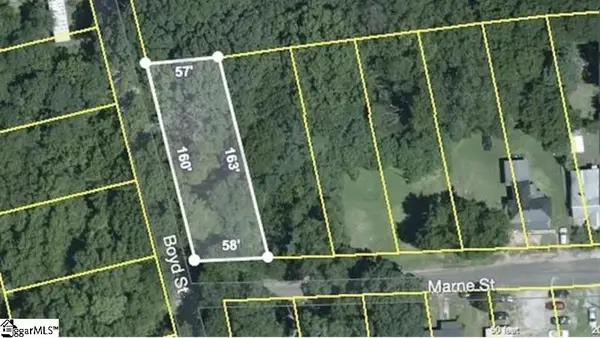 $10,000Active0.21 Acres
$10,000Active0.21 Acres1328 Marne Street, Anderson, SC 29624
MLS# 1578744Listed by: FIRST STEP REALTY, LLC - New
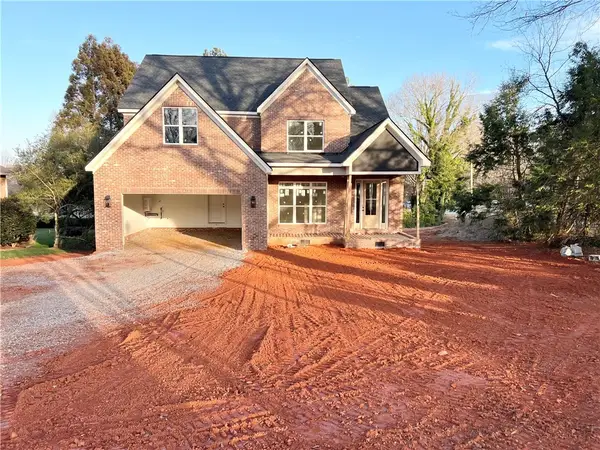 $695,000Active3 beds 4 baths2,964 sq. ft.
$695,000Active3 beds 4 baths2,964 sq. ft.100 Garden Gate Drive, Anderson, SC 29621
MLS# 20296129Listed by: BHHS C DAN JOYNER - ANDERSON - New
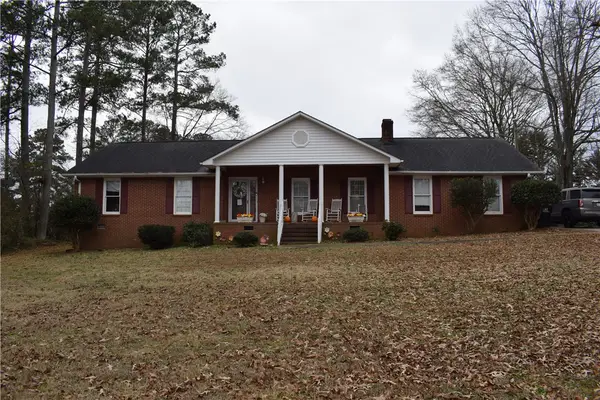 $299,900Active3 beds 3 baths1,981 sq. ft.
$299,900Active3 beds 3 baths1,981 sq. ft.703 Centerville Road, Anderson, SC 29625
MLS# 20296205Listed by: REAL BROKER, LLC - New
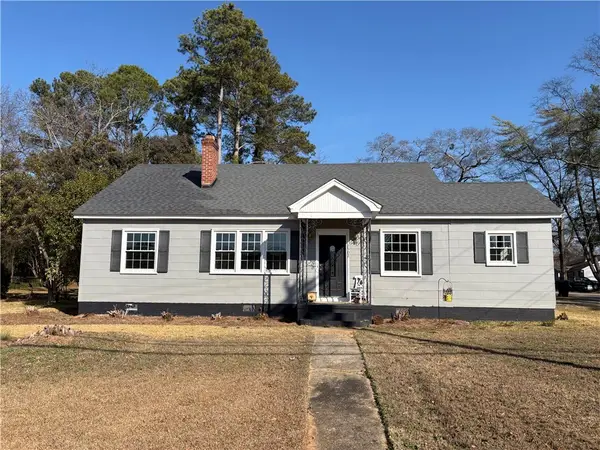 $217,900Active2 beds 1 baths
$217,900Active2 beds 1 baths2502 Whitehall Avenue, Anderson, SC 29621
MLS# 20296063Listed by: COMMUNITY FIRST REALTY - New
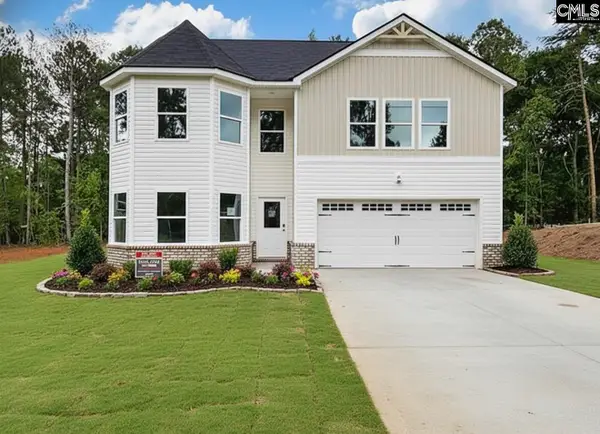 $400,000Active5 beds 3 baths2,350 sq. ft.
$400,000Active5 beds 3 baths2,350 sq. ft.404 Fairfax Street, Anderson, SC 29625
MLS# 624476Listed by: CALL IT CLOSED INTERNATIONAL - New
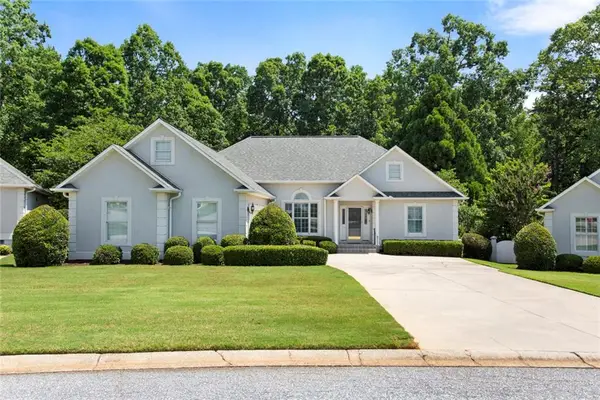 $459,200Active3 beds 4 baths3,967 sq. ft.
$459,200Active3 beds 4 baths3,967 sq. ft.124 Bradley Park, Anderson, SC 29621
MLS# 20296180Listed by: KELLER WILLIAMS SENECA
